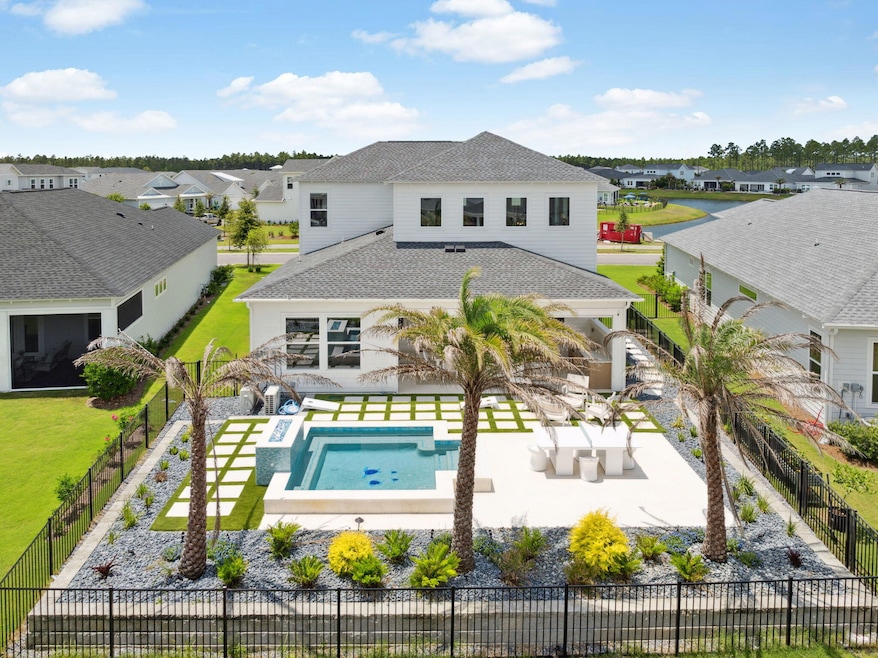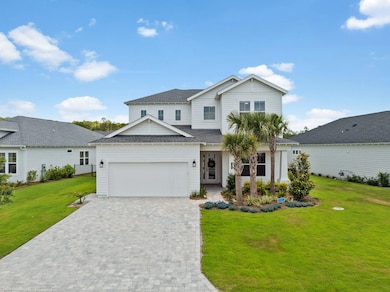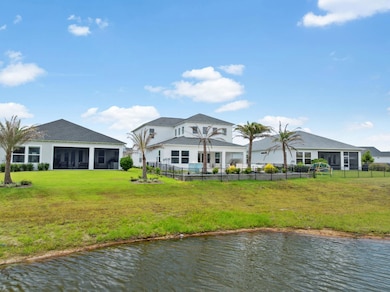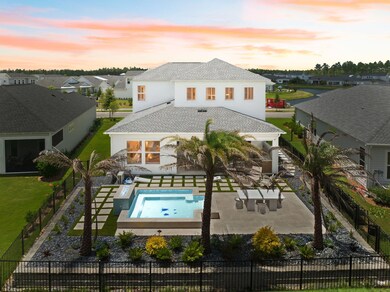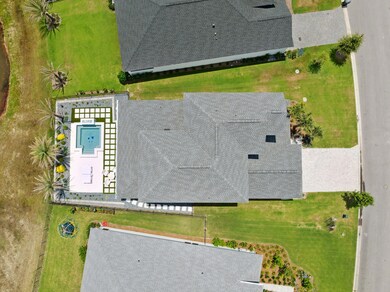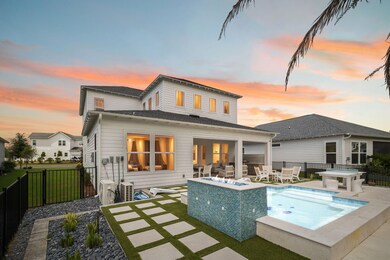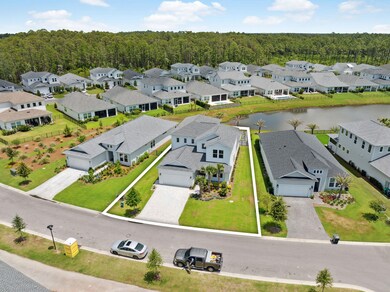1926 Pathways Dr Watersound, FL 32461
Watersound Origins NeighborhoodEstimated payment $7,720/month
Highlights
- Golf Course Community
- Heated Pool
- Gated Community
- Dune Lakes Elementary School Rated A-
- Home fronts a pond
- Pond View
About This Home
🌿1926 Pathways Drive | The Orchid Plan | NatureWalk at Origins - Inlet Beach, FL 4 Bedrooms | 3.5 Bathrooms | Office/Den | Loft | Scenic Backyard Oasis
Welcome to 1926 Pathways Drive—an impeccably upgraded Orchid Plan located in the prestigious NatureWalk at Origins community in Inlet Beach, FL. This stunning home features 4 spacious bedrooms, a dedicated office/den, and a large upstairs loft, offering elegant coastal living with comfort, convenience, and style. ✨ Interior Features:
* Two-story entryway sets the stage with a grand, open feel.
* Gourmet kitchen includes Café stainless steel appliances: wall oven, microwave, 5-burner gas range with vent hood, warming drawer, dishwasher, double-door refrigerator with freezer drawer, and beverage refrigerator.
* Ceiling-height cabinetry with lighted glass-front upper cabinets, oversized quartz island (seating for 4-5), and a walk-in pantry for ample storage.
* Two-story living room with dramatic windows and abundant natural light, perfect for multiple seating arrangements and an integrated dining space.
* Hunter Douglas motorized electric blinds on all windows (that have blinds) for convenience and privacy. =Ï First Floor:
* Primary suite at the rear of the home with large windows, an oversized walk-in shower with rainfall head, split dual vanities, and a large double-hung walk-in closet.
* Guest bedroom at the front of the home with a full ensuite bathroom (also accessible from the hallway).
* Office/den with solid wood French doorsideal for remote work, study, or a quiet retreat. Second Floor:
* Expansive loft area perfect as a second living room, game room, or media spacelarge enough for a sectional couch and additional seating.
* Two additional bedrooms; one with a walk-in closet and one with a standard closet. A full bath is located in between the bedrooms. Outdoor Living - A Backyard Retreat:
Step outside to a professionally landscaped backyard oasis that backs to a scenic POND:
* Screened-in porch with remote-controlled electric screens.
* Custom Summer kitchen featuring an EVO grill and two Perlick beverage drawers.
* Hardscaped entertaining area with turfstone pavers for a refined finish.
* Heated hot tub/spa with jets, lights, and fire featurecontrolled via app and convertible into a POOL.
* Lush landscaping adds privacy and natural beauty on all sides. =à Notable Upgrades & Features:
* Whole-house Generac generator
* Epoxied garage floor
* Extended driveway for additional parking
* Rain gutter system in the back
* Automated dimmable lighting
* Whole-house surround sound system
* Exterior security cameras Community Amenities:
Located in the master-planned NatureWalk at Origins, residents enjoy access to:
* Resort-style pools, fitness center, tennis courts, golf, nature trails, and playgrounds
* Minutes to 30A, white-sand beaches, dining, and shops =Í1926 Pathways Drive isn't just a homeit's a destination for luxury, relaxation, and lifestyle. Schedule your private showing today and experience the best of Inlet Beach living.
Home Details
Home Type
- Single Family
Year Built
- Built in 2024
Lot Details
- 8,276 Sq Ft Lot
- Home fronts a pond
- Property fronts a county road
- Back Yard Fenced
HOA Fees
- $271 Monthly HOA Fees
Parking
- 2 Car Attached Garage
- Automatic Garage Door Opener
Home Design
- Craftsman Architecture
- Composition Shingle Roof
- Wood Trim
- Cement Board or Planked
Interior Spaces
- 3,003 Sq Ft Home
- 2-Story Property
- Woodwork
- Coffered Ceiling
- Tray Ceiling
- Vaulted Ceiling
- Window Treatments
- Great Room
- Dining Area
- Den
- Screened Porch
- Painted or Stained Flooring
- Pond Views
- Fire and Smoke Detector
Kitchen
- Walk-In Pantry
- Gas Oven or Range
- Self-Cleaning Oven
- Cooktop
- Microwave
- Ice Maker
- Dishwasher
- Wine Refrigerator
- Kitchen Island
Bedrooms and Bathrooms
- 4 Bedrooms
- Primary Bedroom on Main
- Dual Vanity Sinks in Primary Bathroom
- Separate Shower in Primary Bathroom
- Primary Bathroom includes a Walk-In Shower
Laundry
- Dryer
- Washer
Pool
- Heated Pool
- Spa
Outdoor Features
- Pond
- Outdoor Kitchen
- Built-In Barbecue
- Rain Gutters
Schools
- Dune Lakes Elementary School
- Emerald Coast Middle School
- South Walton High School
Utilities
- Central Heating and Cooling System
- Tankless Water Heater
Listing and Financial Details
- Assessor Parcel Number 24-3S-18-16122-000-2870
Community Details
Overview
- Association fees include accounting, advertising, ground keeping, land recreation, legal, management, master, recreational faclty, repairs/maintenance, security, services
- Watersound Origins Naturewalk Subdivision
- The community has rules related to covenants
Amenities
- Community Barbecue Grill
- Community Pavilion
Recreation
- Golf Course Community
- Tennis Courts
- Community Playground
- Community Pool
Security
- Gated Community
Map
Home Values in the Area
Average Home Value in this Area
Tax History
| Year | Tax Paid | Tax Assessment Tax Assessment Total Assessment is a certain percentage of the fair market value that is determined by local assessors to be the total taxable value of land and additions on the property. | Land | Improvement |
|---|---|---|---|---|
| 2025 | $7,826 | $866,163 | $150,000 | $716,163 |
| 2024 | $1,125 | $123,842 | $123,842 | -- |
| 2023 | $1,125 | $123,842 | $123,842 | $0 |
| 2022 | $21 | $2,304 | $2,304 | $0 |
Property History
| Date | Event | Price | List to Sale | Price per Sq Ft |
|---|---|---|---|---|
| 12/13/2025 12/13/25 | Pending | -- | -- | -- |
| 11/14/2025 11/14/25 | Price Changed | $1,299,900 | -2.9% | $433 / Sq Ft |
| 09/22/2025 09/22/25 | Price Changed | $1,339,000 | -0.7% | $446 / Sq Ft |
| 07/08/2025 07/08/25 | Price Changed | $1,349,000 | -12.3% | $449 / Sq Ft |
| 05/22/2025 05/22/25 | For Sale | $1,539,000 | -- | $512 / Sq Ft |
Purchase History
| Date | Type | Sale Price | Title Company |
|---|---|---|---|
| Special Warranty Deed | $1,008,400 | K Title | |
| Special Warranty Deed | $1,064,356 | Watersound Closings & Escrow L |
Source: Emerald Coast Association of REALTORS®
MLS Number: 976539
APN: 24-3S-18-16122-000-2870
- 45 Dunns Cir
- 20 Dunns Cir
- 20 Dunns Cir
- 40 Dunns Cir
- 93 Orman Ct
- 298 W Lafayette Rd W
- 246 Naturewalk Blvd
- Bonita Plan at NatureWalk at Watersound Origins - Coastal Collection
- Naples Plan at NatureWalk at Watersound Origins - Dune Collection
- Panama Plan at NatureWalk at Watersound Origins - Lake Collection
- Marco Plan at NatureWalk at Watersound Origins - Dune Collection
- Redington Plan at NatureWalk at Watersound Origins - Lake Collection
- Seacrest Plan at NatureWalk at Watersound Origins - Lake Collection
- Amelia Plan at NatureWalk at Watersound Origins - Coastal Collection
- Highland Plan at NatureWalk at Watersound Origins - Dune Collection
- Clearwater Plan at NatureWalk at Watersound Origins - Coastal Collection
- Tampa Plan at NatureWalk at Watersound Origins - Lake Collection
- Laredo Plan at NatureWalk at Watersound Origins - Dune Collection
- Venice Plan at NatureWalk at Watersound Origins - Lake Collection
- Vilano Plan at NatureWalk at Watersound Origins - Lake Collection
