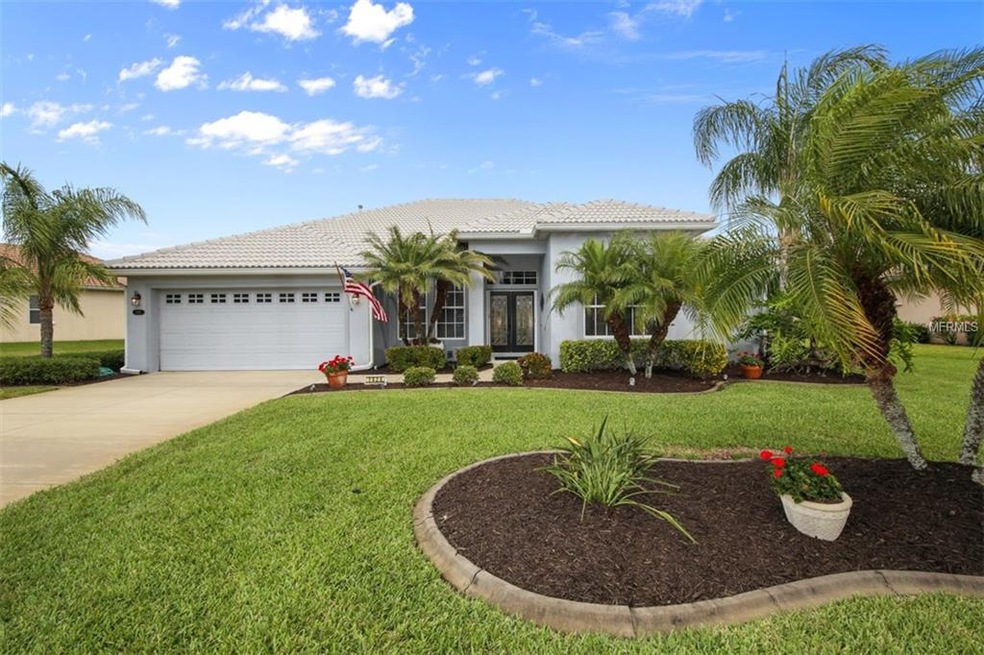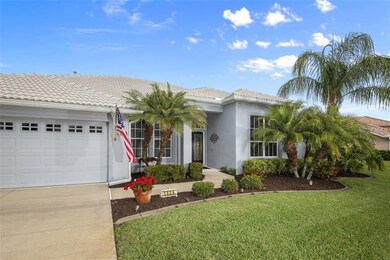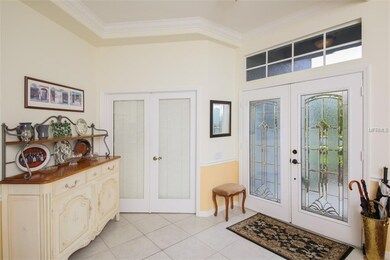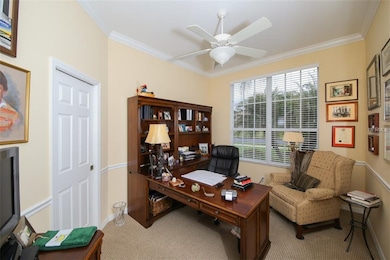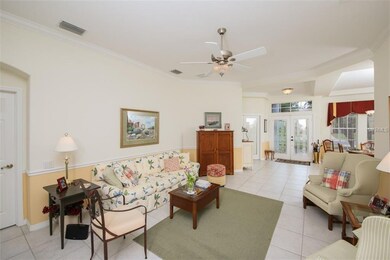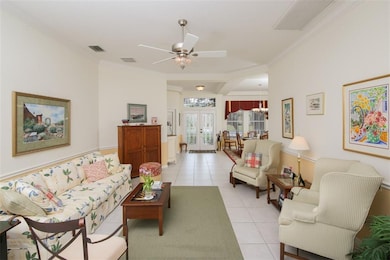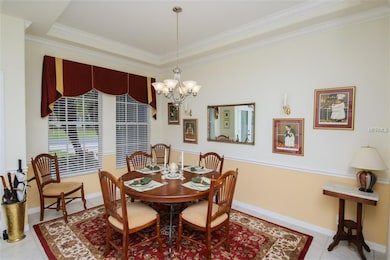
1926 Silver Palm Rd North Port, FL 34288
Highlights
- Golf Course Community
- Fitness Center
- Gated Community
- Toledo Blade Elementary School Rated A
- Screened Pool
- Pond View
About This Home
As of September 2018Wonderful 3B/2B + den pool home located in the much sought-after Bobcat Trail. This 2166 sf home features a formal living room plus family room with a beautiful lanai and pool area. The large kitchen was remodeled with granite counter tops, wood cabinets and new stainless-steel appliances in 2016, and just off the kitchen is a butler’s pantry. As you enter the home you will notice the large dining and formal living room with a great view of the pool and pond. The ample sized Master suite includes sliders that open to the lanai/pool area, a very large walk-in closet, crown molding, dual sinks, garden tub, and separate shower. Other great features in this home include, 18” tile throughout the living area, neutral colors, home is wired for surround sound, storm shutters, well for lawn watering, economical gas appliances, water heater and heat. Bobcat is the home of the new Charlotte Harbor National Golf Course of which membership is optional. You do not have to be a member of the Club to enjoy the other amenities that Bobcat has to offer, such as a heated community pool, a fitness center, and a community center for the activities they offer. Bobcat is conveniently located to restaurants, shopping, medical care, I-75, US-41 and only 30 minutes to Englewood Beach. The tax amount includes the $1689 CDD.
Last Agent to Sell the Property
MICHAEL SAUNDERS & COMPANY License #3240808 Listed on: 03/16/2018

Home Details
Home Type
- Single Family
Est. Annual Taxes
- $5,272
Year Built
- Built in 2004
Lot Details
- 0.28 Acre Lot
- Mature Landscaping
- Well Sprinkler System
- Landscaped with Trees
- Property is zoned PCDN
HOA Fees
- $7 Monthly HOA Fees
Parking
- 2 Car Attached Garage
- Garage Door Opener
- Open Parking
Property Views
- Pond
- Pool
Home Design
- Florida Architecture
- Planned Development
- Slab Foundation
- Tile Roof
- Block Exterior
- Stucco
Interior Spaces
- 2,166 Sq Ft Home
- Open Floorplan
- Bar Fridge
- Crown Molding
- Ceiling Fan
- Blinds
- Sliding Doors
- Family Room Off Kitchen
- Separate Formal Living Room
- Breakfast Room
- Formal Dining Room
- Den
- Inside Utility
- Attic
Kitchen
- Range<<rangeHoodToken>>
- Dishwasher
- Wine Refrigerator
- Stone Countertops
- Solid Wood Cabinet
- Disposal
Flooring
- Carpet
- Ceramic Tile
Bedrooms and Bathrooms
- 3 Bedrooms
- Split Bedroom Floorplan
- Walk-In Closet
- 2 Full Bathrooms
Laundry
- Laundry in unit
- Dryer
- Washer
Home Security
- Hurricane or Storm Shutters
- Storm Windows
- Fire and Smoke Detector
Eco-Friendly Details
- Ventilation
Pool
- Screened Pool
- In Ground Pool
- Gunite Pool
- Fence Around Pool
- Pool Lighting
Outdoor Features
- Deck
- Enclosed patio or porch
- Rain Gutters
Location
- Property is near public transit
- City Lot
Schools
- Toledo Blade Elementary School
- North Port High School
Utilities
- Central Heating and Cooling System
- Heating System Uses Natural Gas
- Underground Utilities
- Gas Water Heater
- High Speed Internet
- Cable TV Available
Listing and Financial Details
- Down Payment Assistance Available
- Homestead Exemption
- Visit Down Payment Resource Website
- Legal Lot and Block 22 / C
- Assessor Parcel Number 1139120322
- $1,689 per year additional tax assessments
Community Details
Overview
- Association fees include community pool, escrow reserves fund, recreational facilities, security
- Bobcat Trail Community
- Bobcat Trail Ph 2 Subdivision
- Association Owns Recreation Facilities
- The community has rules related to deed restrictions, fencing
- Rental Restrictions
- Planned Unit Development
Recreation
- Golf Course Community
- Tennis Courts
- Recreation Facilities
- Fitness Center
Security
- Security Service
- Gated Community
Ownership History
Purchase Details
Purchase Details
Home Financials for this Owner
Home Financials are based on the most recent Mortgage that was taken out on this home.Purchase Details
Home Financials for this Owner
Home Financials are based on the most recent Mortgage that was taken out on this home.Purchase Details
Home Financials for this Owner
Home Financials are based on the most recent Mortgage that was taken out on this home.Purchase Details
Home Financials for this Owner
Home Financials are based on the most recent Mortgage that was taken out on this home.Similar Homes in the area
Home Values in the Area
Average Home Value in this Area
Purchase History
| Date | Type | Sale Price | Title Company |
|---|---|---|---|
| Quit Claim Deed | $100 | None Listed On Document | |
| Warranty Deed | $365,000 | Stewart Title Co | |
| Warranty Deed | $287,500 | North Port Title Llc | |
| Interfamily Deed Transfer | -- | -- | |
| Warranty Deed | $288,100 | -- |
Mortgage History
| Date | Status | Loan Amount | Loan Type |
|---|---|---|---|
| Previous Owner | $20,000 | Credit Line Revolving | |
| Previous Owner | $294,000 | New Conventional | |
| Previous Owner | $230,000 | Purchase Money Mortgage |
Property History
| Date | Event | Price | Change | Sq Ft Price |
|---|---|---|---|---|
| 09/28/2018 09/28/18 | Sold | $365,000 | -3.9% | $169 / Sq Ft |
| 08/28/2018 08/28/18 | Pending | -- | -- | -- |
| 03/16/2018 03/16/18 | For Sale | $379,900 | +32.1% | $175 / Sq Ft |
| 04/30/2012 04/30/12 | Sold | $287,500 | 0.0% | $133 / Sq Ft |
| 03/31/2012 03/31/12 | Pending | -- | -- | -- |
| 11/01/2011 11/01/11 | For Sale | $287,500 | -- | $133 / Sq Ft |
Tax History Compared to Growth
Tax History
| Year | Tax Paid | Tax Assessment Tax Assessment Total Assessment is a certain percentage of the fair market value that is determined by local assessors to be the total taxable value of land and additions on the property. | Land | Improvement |
|---|---|---|---|---|
| 2024 | $5,403 | $248,920 | -- | -- |
| 2023 | $5,403 | $224,970 | $0 | $0 |
| 2022 | $5,472 | $235,117 | $0 | $0 |
| 2021 | $5,427 | $228,269 | $0 | $0 |
| 2020 | $5,391 | $225,117 | $0 | $0 |
| 2019 | $5,318 | $220,056 | $0 | $0 |
| 2018 | $5,466 | $236,705 | $0 | $0 |
| 2017 | $5,272 | $231,836 | $0 | $0 |
| 2016 | $5,339 | $241,200 | $28,300 | $212,900 |
| 2015 | $5,409 | $234,500 | $37,400 | $197,100 |
| 2014 | $5,223 | $242,500 | $0 | $0 |
Agents Affiliated with this Home
-
Ken Callahan

Seller's Agent in 2018
Ken Callahan
Michael Saunders
(941) 676-0901
48 in this area
58 Total Sales
-
Amy Heck

Buyer's Agent in 2018
Amy Heck
RE/MAX
(941) 979-6246
69 in this area
287 Total Sales
-
P
Seller's Agent in 2012
Priscilla Smythe
-
C
Buyer's Agent in 2012
Cecelia Loughman
Map
Source: Stellar MLS
MLS Number: D5923710
APN: 1139-12-0322
- 1855 Silver Palm Rd
- 2388 Silver Palm Rd
- 2163 Silver Palm Rd
- 1238 Fishtail Palm Ct
- 2028 Lynx Run
- 2024 Lynx Run
- 3049 Seth Rd
- 2471 Silver Palm Rd
- 2025 Lynx Run
- 2023 Lynx Run
- 3087 Seth Rd
- 0 Blockton Rd Unit MFRC7503985
- 0 Blocton Rd Unit C7464421
- 2061 Lynx Run
- 0 Rufus Rd Unit MFRA4650449
- 0 Rufus Rd Unit MFRA4646759
- 0 Rufus Rd Unit MFRC7497157
- 0 Rufus Rd Unit MFRC7488109
- 2584 Silver Palm Rd
- 2087 Lynx Run
