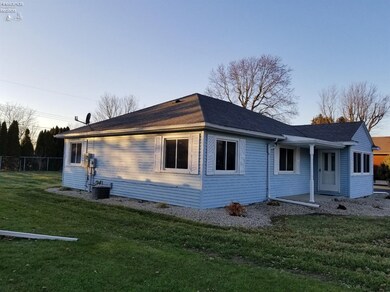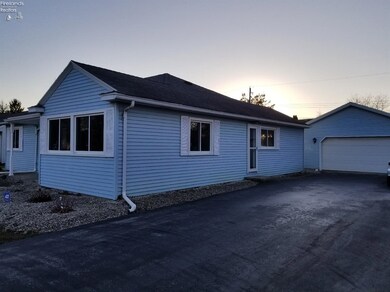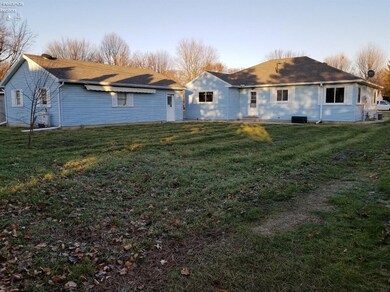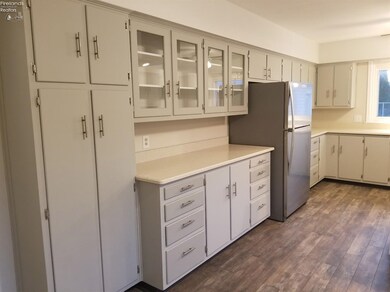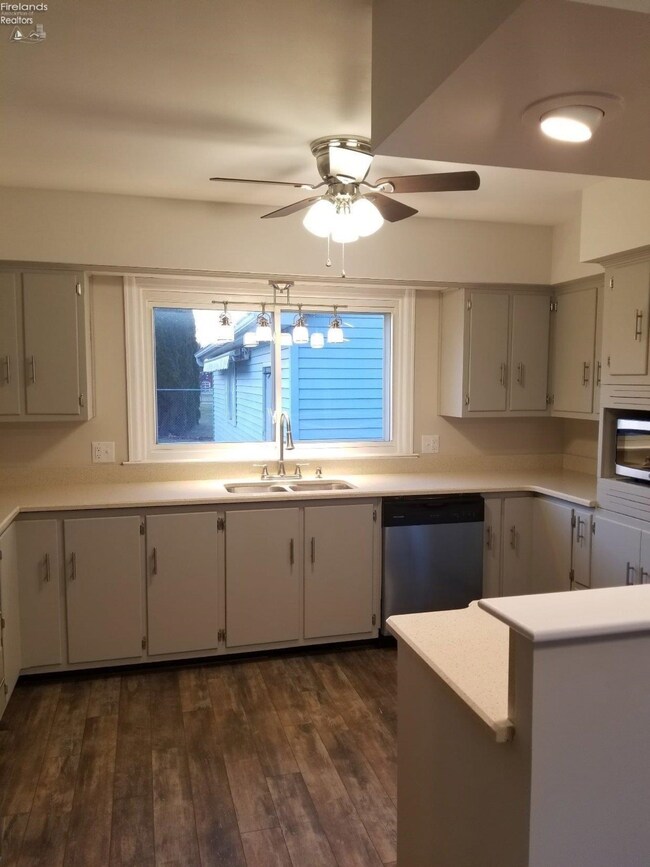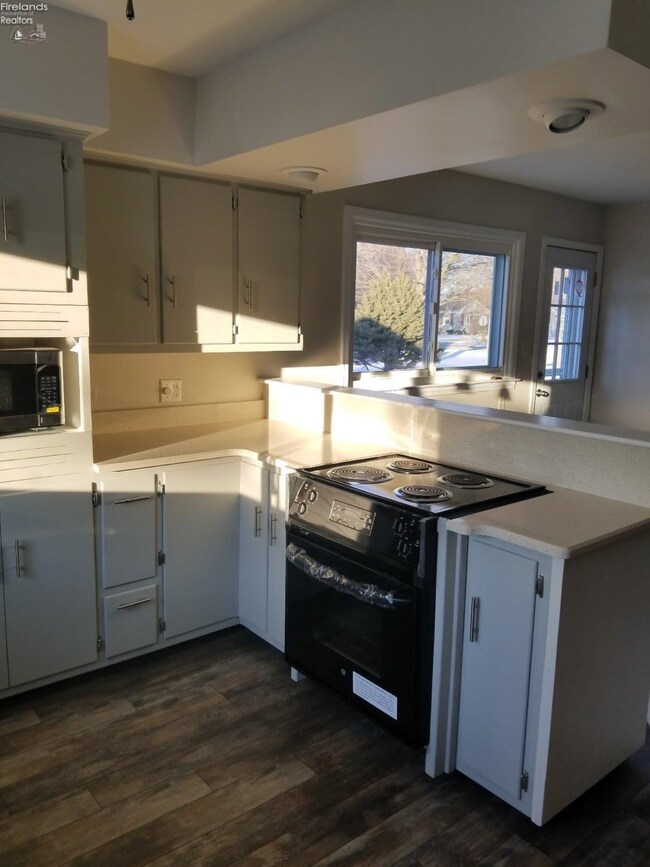
1926 Tiffin Rd Fremont, OH 43420
Highlights
- 2 Car Detached Garage
- Laundry Room
- Forced Air Heating and Cooling System
- Living Room
- 1-Story Property
- Dining Room
About This Home
As of May 2018Are you looking for a one story ranch with 3 bedrooms that is completely remodeled? If so look no further this home is available today! This home features granite counter tops wrapping the whole kitchen, new appliances, light fixtures, fans, flooring throughout the entire house, including carpet and wood flooring, a ton of kitchen storage, cupboards wrap the whole kitchen, appliances all stay with the property, kitchen sink has a window overlooking the back yard, bathroom features new floor, vanity with double sinks, shower, bath tub, toilet, built in cupboards give additional storage, every bedroom has a ceiling fan, large closets, and new paint and carpet, eight new windows were installed, a new sump pump in 2017, there is an electric awning for the back yard, two car garage with a paved driveway, half bath and laundry room centrally located in the home, extra parking in the driveway, fenced in back yard,
Last Agent to Sell the Property
Polter Real Estate License #2014002240 Listed on: 01/28/2018
Co-Listed By
Default zSystem
zSystem Default
Home Details
Home Type
- Single Family
Est. Annual Taxes
- $1,453
Year Built
- Built in 1953
Lot Details
- 0.26 Acre Lot
Parking
- 2 Car Detached Garage
- Open Parking
- Off-Street Parking
Home Design
- Asphalt Roof
- Vinyl Siding
Interior Spaces
- 1,480 Sq Ft Home
- 1-Story Property
- Ceiling Fan
- Living Room
- Dining Room
- Laundry Room
Kitchen
- Range
- Microwave
- Dishwasher
Bedrooms and Bathrooms
- 3 Bedrooms
Basement
- Sump Pump
- Crawl Space
Utilities
- Forced Air Heating and Cooling System
- Heating System Uses Natural Gas
- Well
- Septic Tank
Listing and Financial Details
- Assessor Parcel Number 100938001200
Ownership History
Purchase Details
Home Financials for this Owner
Home Financials are based on the most recent Mortgage that was taken out on this home.Purchase Details
Purchase Details
Purchase Details
Similar Homes in Fremont, OH
Home Values in the Area
Average Home Value in this Area
Purchase History
| Date | Type | Sale Price | Title Company |
|---|---|---|---|
| Survivorship Deed | $142,000 | First American Title | |
| Fiduciary Deed | $53,000 | Attorney | |
| Interfamily Deed Transfer | $95,000 | Attorney | |
| Deed | $65,000 | -- |
Mortgage History
| Date | Status | Loan Amount | Loan Type |
|---|---|---|---|
| Open | $404,000 | Construction | |
| Closed | $143,434 | Future Advance Clause Open End Mortgage | |
| Previous Owner | $64,469 | Unknown |
Property History
| Date | Event | Price | Change | Sq Ft Price |
|---|---|---|---|---|
| 07/08/2025 07/08/25 | For Sale | $218,000 | +53.5% | $147 / Sq Ft |
| 05/04/2018 05/04/18 | Sold | $142,000 | -5.3% | $96 / Sq Ft |
| 05/02/2018 05/02/18 | Pending | -- | -- | -- |
| 01/28/2018 01/28/18 | For Sale | $149,900 | -- | $101 / Sq Ft |
Tax History Compared to Growth
Tax History
| Year | Tax Paid | Tax Assessment Tax Assessment Total Assessment is a certain percentage of the fair market value that is determined by local assessors to be the total taxable value of land and additions on the property. | Land | Improvement |
|---|---|---|---|---|
| 2024 | $2,619 | $65,800 | $10,850 | $54,950 |
| 2023 | $2,619 | $46,030 | $7,600 | $38,430 |
| 2022 | $1,957 | $46,030 | $7,600 | $38,430 |
| 2021 | $2,015 | $46,030 | $7,600 | $38,430 |
| 2020 | $1,998 | $44,740 | $7,600 | $37,140 |
| 2019 | $1,551 | $34,760 | $7,600 | $27,160 |
| 2018 | $1,590 | $34,760 | $7,600 | $27,160 |
| 2017 | $1,453 | $33,260 | $7,600 | $25,660 |
| 2016 | $1,653 | $33,260 | $7,600 | $25,660 |
| 2015 | $2,103 | $33,260 | $7,600 | $25,660 |
| 2014 | $959 | $33,640 | $7,460 | $26,180 |
| 2013 | $938 | $33,640 | $7,460 | $26,180 |
Agents Affiliated with this Home
-
Tamela Oberdick

Seller's Agent in 2025
Tamela Oberdick
Denny Henlines Home Town Realt
(419) 461-5609
101 Total Sales
-
Alishia Poorman

Seller's Agent in 2018
Alishia Poorman
Polter Real Estate
(419) 333-8510
215 Total Sales
-
D
Seller Co-Listing Agent in 2018
Default zSystem
zSystem Default
-
Kelly Overmeyer

Buyer's Agent in 2018
Kelly Overmeyer
Wendt Key Team Realty
(419) 307-0640
103 Total Sales
Map
Source: Firelands Association of REALTORS®
MLS Number: 20180354
APN: 10-09-38-0012-00
- 1955 Tiffin Rd
- 1636 Arrowhead Dr
- 400 Guernsey Dr
- 210 Briarwood Dr
- 2412 Tiffin Rd
- 40 Linda Dr
- 1641 Morrison Rd
- 1711 Buckland Ave
- 1013 Whittlesey St
- 2484 Buckland Ave
- 907 Tiffin St Unit 45
- 20 Shaker Ct
- 1210 South St
- 700 June St
- 748 S Front St
- 614 3rd Ave
- 1611 Mcpherson Blvd
- 1613 Mcpherson Blvd
- 1023 Buckland Ave
- 414 Hayes Ave

