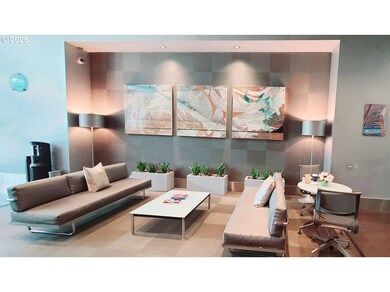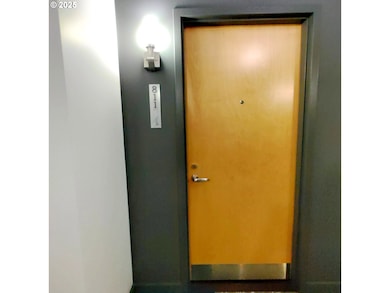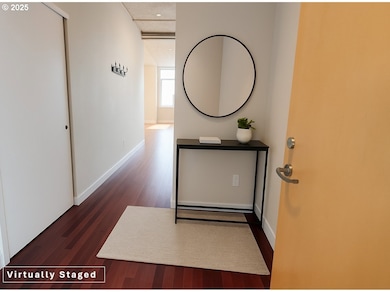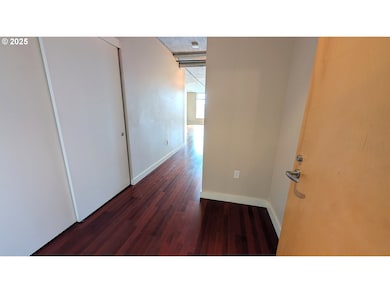The Civic 1926 W Burnside St Unit 811 Portland, OR 97209
Goose Hollow NeighborhoodEstimated payment $2,721/month
Highlights
- Concierge
- 1-minute walk to Pge Park (Westbound)
- Wood Flooring
- West Sylvan Middle School Rated A-
- City View
- High Ceiling
About This Home
Modern Downtown Portland Condo with Stunning Views! Welcome to your urban oasis in the heart of Goose Hollow! This stylish 1-bedroom, 1-bathroom, 1 living room condominium on the 8th floor of the iconic Civic building offers sweeping east facing city views, sleek modern finishes, and unmatched access to the best of downtown living. Open-concept living with large windows bring abundant natural light. Gorgeous views of Mt St Helens/Mt Adams and sparkling city lights in the evening. Modern kitchen with stainless steel appliances. Beautiful hardwood floors. Juliet balcony brings in fresh air and cross ventilation. In-unit washer and dryer. Spacious bedroom closet. Addional pantry and closets. 1 deeded parking space in the building’s garage. Additional Private Storage large enough to store a bike, is conveniently located on same floor. Pet-friendly building with 24/7 security (Concierge: 7am - 11pm, security service at night) all year. No Rental cap (for investors). HOA dues cover water, gas and trash services. Live next to Providence Park (home of the Timbers and Thorns). Central location, very near MAX transit stop (blue/red, direct access to airport, Beaverton, Hillsboro) and quick access to Highway 405. Short distance to restaurants and shopping at NW 23rd, Pearl district and Downtown Portland. LEED Gold Certified construction. Transit score 93, Bike score 91. This condo offers outstanding location, style, and convenience.
Listing Agent
homecoin.com Brokerage Phone: 888-400-2513 License #201253274 Listed on: 06/10/2025
Property Details
Home Type
- Condominium
Est. Annual Taxes
- $6,005
Year Built
- Built in 2007
HOA Fees
- $572 Monthly HOA Fees
Parking
- 1 Car Attached Garage
- No Garage
- Secured Garage or Parking
- Deeded Parking
Interior Spaces
- 888 Sq Ft Home
- 1-Story Property
- High Ceiling
- Family Room
- Living Room
- Dining Room
- Wood Flooring
Kitchen
- Built-In Oven
- Free-Standing Gas Range
- Microwave
- Dishwasher
- Stainless Steel Appliances
- Disposal
Bedrooms and Bathrooms
- 1 Bedroom
- 1 Full Bathroom
Location
- Upper Level
Schools
- Chapman Elementary School
- West Sylvan Middle School
- Lincoln High School
Utilities
- Cooling Available
- Heating System Uses Gas
- Heat Pump System
- Gas Water Heater
Listing and Financial Details
- Assessor Parcel Number R601526
Community Details
Overview
- 261 Units
- Civic Condominiums Homeowners Association, Phone Number (503) 479-2151
Amenities
- Concierge
- Elevator
Map
About The Civic
Home Values in the Area
Average Home Value in this Area
Tax History
| Year | Tax Paid | Tax Assessment Tax Assessment Total Assessment is a certain percentage of the fair market value that is determined by local assessors to be the total taxable value of land and additions on the property. | Land | Improvement |
|---|---|---|---|---|
| 2025 | $5,190 | $249,790 | -- | $249,790 |
| 2024 | $5,491 | $242,520 | -- | $242,520 |
| 2023 | $5,491 | $235,460 | $0 | $235,460 |
| 2022 | $5,661 | $228,610 | $0 | $0 |
| 2021 | $5,754 | $221,960 | $0 | $0 |
| 2020 | $5,500 | $215,500 | $0 | $0 |
| 2019 | $5,298 | $209,230 | $0 | $0 |
| 2018 | $5,142 | $203,140 | $0 | $0 |
| 2017 | $4,928 | $197,230 | $0 | $0 |
| 2016 | $4,510 | $191,490 | $0 | $0 |
| 2015 | $4,392 | $185,920 | $0 | $0 |
| 2014 | $3,947 | $180,510 | $0 | $0 |
Property History
| Date | Event | Price | List to Sale | Price per Sq Ft |
|---|---|---|---|---|
| 10/30/2025 10/30/25 | Pending | -- | -- | -- |
| 07/19/2025 07/19/25 | Price Changed | $315,000 | 0.0% | $355 / Sq Ft |
| 07/19/2025 07/19/25 | For Sale | $315,000 | -4.3% | $355 / Sq Ft |
| 07/09/2025 07/09/25 | Off Market | $329,000 | -- | -- |
| 06/10/2025 06/10/25 | For Sale | $329,000 | -- | $370 / Sq Ft |
Purchase History
| Date | Type | Sale Price | Title Company |
|---|---|---|---|
| Warranty Deed | $327,458 | Ticor Title |
Mortgage History
| Date | Status | Loan Amount | Loan Type |
|---|---|---|---|
| Open | $261,966 | Purchase Money Mortgage |
Source: Regional Multiple Listing Service (RMLS)
MLS Number: 490791993
APN: R601526
- 1926 W Burnside St Unit 1602
- 1926 W Burnside St Unit 301
- 1926 W Burnside St Unit 1412
- 1926 W Burnside St Unit 1401
- 1811 NW Couch St Unit 312
- 1811 NW Couch St Unit 210
- 1811 NW Couch St Unit 508
- 1811 NW Couch St Unit 410
- 1714 NW Couch St Unit 12
- 1714 NW Couch St Unit 7
- 709 SW 16th Ave Unit 105
- 709 SW 16th Ave Unit 203
- 709 SW 16th Ave Unit 505
- 709 SW 16th Ave Unit 310
- 20 NW 16th Ave Unit 203
- 20 NW 16th Ave Unit 301
- 20 NW 16th Ave Unit 8
- 20 NW 16th Ave Unit 311
- 20 NW 16th Ave Unit 404
- 333 NW 20th Ave Unit 2







