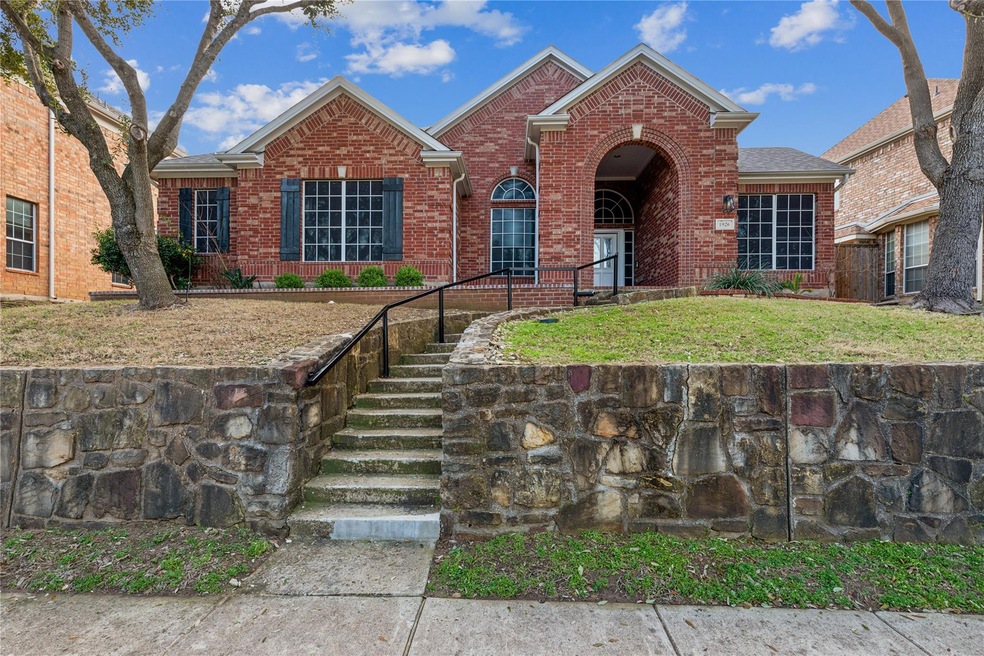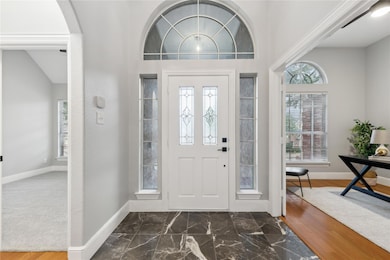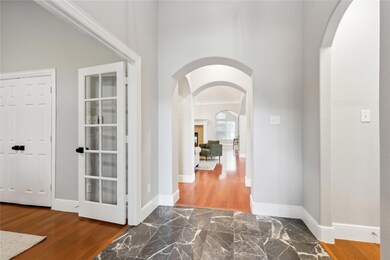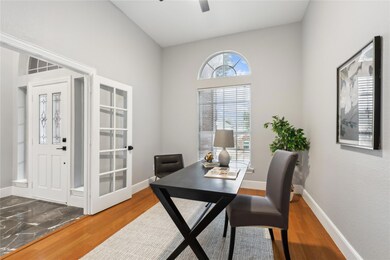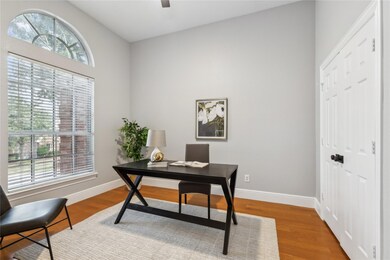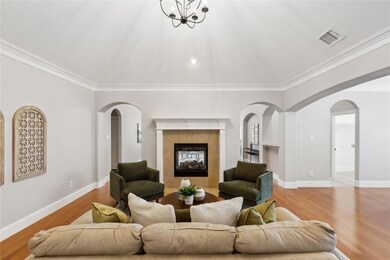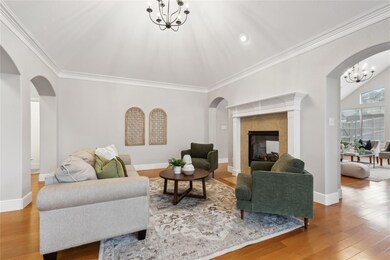
1926 Wind Lake Cir Garland, TX 75040
Northeast Garland NeighborhoodHighlights
- Two Primary Bedrooms
- Cathedral Ceiling
- Engineered Wood Flooring
- Open Floorplan
- Traditional Architecture
- Granite Countertops
About This Home
As of February 2025Nestled in the tranquil Hidden Forest community, this stunning home offers nearly 3,000 sq. ft. of updated living space. On an elevated lot, this residence offers privacy, natural beauty, and a tranquil retreat from the everyday hustle. Inside, discover cathedral ceilings, rich hardwood flooring, and flawless finishes, all illuminated by an abundance of natural light. Architectural arches create a seamless flow through the home, enhancing its open layout. Two spacious living areas—separated by a striking see-through fireplace—offer the perfect blend of warmth and sophistication, making this home ideal for both everyday enjoyment and entertaining. The formal dining room is designed to impress with gleaming wood floors, updated lighting and a butler’s pantry with a serving bar for effortless hosting. The updated kitchen is a chef’s dream with sleek granite, stainless appliances, center island, subway tile backsplash and ample stained cabinetry. A casual dining area with charming built-in window seats overlooks the family room, where a wall of stacked windows floods the space with natural light. A private home office with French doors offers a quiet and inspiring. The spacious owner’s suite is a true sanctuary, with a spa-like ensuite boasting a quartz-topped double vanity, jetted tub, walk-in shower, and a spacious walk-in closet. Each secondary bedroom is generously sized, featuring its own ensuite bath and walk-in closet for ultimate privacy and convenience. Outside, the extended patio provides the perfect setting for outdoor gatherings, while a large backyard offers both privacy and space to unwind. Thoughtful updates, including energy-efficient solar screens, modern lighting, stylish fixtures, updated hardware, and a roof in Nov '24, make this home move-in ready. Convenient location close to a DART rail station for easy commutes, Rowlett Creek Preserve for nature lovers, PGBT-190, shopping and entertainment. Don’t miss your chance to own this exceptional home!
Last Agent to Sell the Property
Coldwell Banker Apex, REALTORS Brokerage Phone: 214-403-8448 License #0461619 Listed on: 02/06/2025

Co-Listed By
Coldwell Banker Apex, REALTORS Brokerage Phone: 214-403-8448 License #0497540
Home Details
Home Type
- Single Family
Est. Annual Taxes
- $7,327
Year Built
- Built in 2007
Lot Details
- 8,189 Sq Ft Lot
- Lot Dimensions are 129 x 65
- Wood Fence
- Interior Lot
- Sprinkler System
- Few Trees
- Large Grassy Backyard
HOA Fees
- $36 Monthly HOA Fees
Parking
- 2-Car Garage with two garage doors
- Alley Access
- Rear-Facing Garage
- Garage Door Opener
Home Design
- Traditional Architecture
- Brick Exterior Construction
- Slab Foundation
- Composition Roof
- Siding
Interior Spaces
- 2,959 Sq Ft Home
- 1-Story Property
- Open Floorplan
- Cathedral Ceiling
- Chandelier
- Decorative Lighting
- Double Sided Fireplace
- See Through Fireplace
- Gas Log Fireplace
- Sealed Combustion
- Bay Window
- Family Room with Fireplace
- Living Room with Fireplace
Kitchen
- Eat-In Kitchen
- Electric Oven
- Plumbed For Gas In Kitchen
- Gas Cooktop
- <<microwave>>
- Dishwasher
- Kitchen Island
- Granite Countertops
- Disposal
Flooring
- Engineered Wood
- Carpet
- Ceramic Tile
Bedrooms and Bathrooms
- 4 Bedrooms
- Double Master Bedroom
- Walk-In Closet
- In-Law or Guest Suite
- Double Vanity
Laundry
- Laundry in Utility Room
- Full Size Washer or Dryer
- Washer and Electric Dryer Hookup
Outdoor Features
- Patio
- Rain Gutters
- Front Porch
Schools
- Choice Of Elementary And Middle School
- Choice Of High School
Utilities
- Central Heating and Cooling System
- Heating System Uses Natural Gas
- Gas Water Heater
- High Speed Internet
- Cable TV Available
Listing and Financial Details
- Legal Lot and Block 7 / 1
- Assessor Parcel Number 26262650010070000
- $10,148 per year unexempt tax
Community Details
Overview
- Association fees include management fees
- Principal Management Group HOA, Phone Number (214) 764-6392
- Hidden Forest Estates Subdivision
- Mandatory home owners association
Recreation
- Jogging Path
Security
- Fenced around community
Ownership History
Purchase Details
Home Financials for this Owner
Home Financials are based on the most recent Mortgage that was taken out on this home.Purchase Details
Purchase Details
Home Financials for this Owner
Home Financials are based on the most recent Mortgage that was taken out on this home.Purchase Details
Home Financials for this Owner
Home Financials are based on the most recent Mortgage that was taken out on this home.Purchase Details
Home Financials for this Owner
Home Financials are based on the most recent Mortgage that was taken out on this home.Similar Homes in the area
Home Values in the Area
Average Home Value in this Area
Purchase History
| Date | Type | Sale Price | Title Company |
|---|---|---|---|
| Deed | -- | None Listed On Document | |
| Warranty Deed | -- | None Listed On Document | |
| Vendors Lien | -- | None Available | |
| Vendors Lien | -- | Atc | |
| Vendors Lien | -- | Ctic |
Mortgage History
| Date | Status | Loan Amount | Loan Type |
|---|---|---|---|
| Open | $450,000 | New Conventional | |
| Previous Owner | $278,856 | FHA | |
| Previous Owner | $156,000 | New Conventional | |
| Previous Owner | $212,800 | Purchase Money Mortgage | |
| Previous Owner | $53,200 | Stand Alone Second |
Property History
| Date | Event | Price | Change | Sq Ft Price |
|---|---|---|---|---|
| 02/27/2025 02/27/25 | Sold | -- | -- | -- |
| 02/11/2025 02/11/25 | Pending | -- | -- | -- |
| 02/06/2025 02/06/25 | For Sale | $514,900 | -- | $174 / Sq Ft |
Tax History Compared to Growth
Tax History
| Year | Tax Paid | Tax Assessment Tax Assessment Total Assessment is a certain percentage of the fair market value that is determined by local assessors to be the total taxable value of land and additions on the property. | Land | Improvement |
|---|---|---|---|---|
| 2024 | $7,327 | $446,320 | $98,000 | $348,320 |
| 2023 | $7,327 | $446,320 | $98,000 | $348,320 |
| 2022 | $8,360 | $340,000 | $70,000 | $270,000 |
| 2021 | $7,889 | $300,000 | $60,000 | $240,000 |
| 2020 | $7,997 | $310,370 | $0 | $0 |
| 2019 | $8,012 | $284,000 | $50,000 | $234,000 |
| 2018 | $3,682 | $284,000 | $50,000 | $234,000 |
| 2017 | $7,652 | $271,420 | $50,000 | $221,420 |
| 2016 | $7,652 | $271,420 | $50,000 | $221,420 |
| 2015 | $5,021 | $231,700 | $50,000 | $181,700 |
| 2014 | $5,021 | $214,110 | $50,000 | $164,110 |
Agents Affiliated with this Home
-
Cindy Dunnican

Seller's Agent in 2025
Cindy Dunnican
Coldwell Banker Apex, REALTORS
(214) 403-8448
3 in this area
142 Total Sales
-
Cory Dunnican

Seller Co-Listing Agent in 2025
Cory Dunnican
Coldwell Banker Apex, REALTORS
(972) 679-1789
4 in this area
117 Total Sales
-
David Bush

Buyer's Agent in 2025
David Bush
David Bush Realtors
(214) 808-9338
2 in this area
139 Total Sales
Map
Source: North Texas Real Estate Information Systems (NTREIS)
MLS Number: 20838040
APN: 26262650010070000
- 222 River Birch Trail
- 4688 E Centerville Rd
- 1951 Highway 66
- 1810 Winterberry Trail
- 518 River Birch Trail
- 521 Bent Creek Dr
- 834 Clarissa Place
- 318 Gleneagles Dr
- 804 Clarissa Place
- 341 Gleneagles Dr
- 1433 Shorecrest Dr
- 1409 Blanco Ln
- 1918 Meridian Way
- 1537 Cross Courts Dr
- 5909 Covington Dr
- 1433 Cross Courts Dr
- 1829 Castle Dr
- 1433 Bay Shore Dr
- 1114 Mccormick St
- 1517 Eastview Dr
