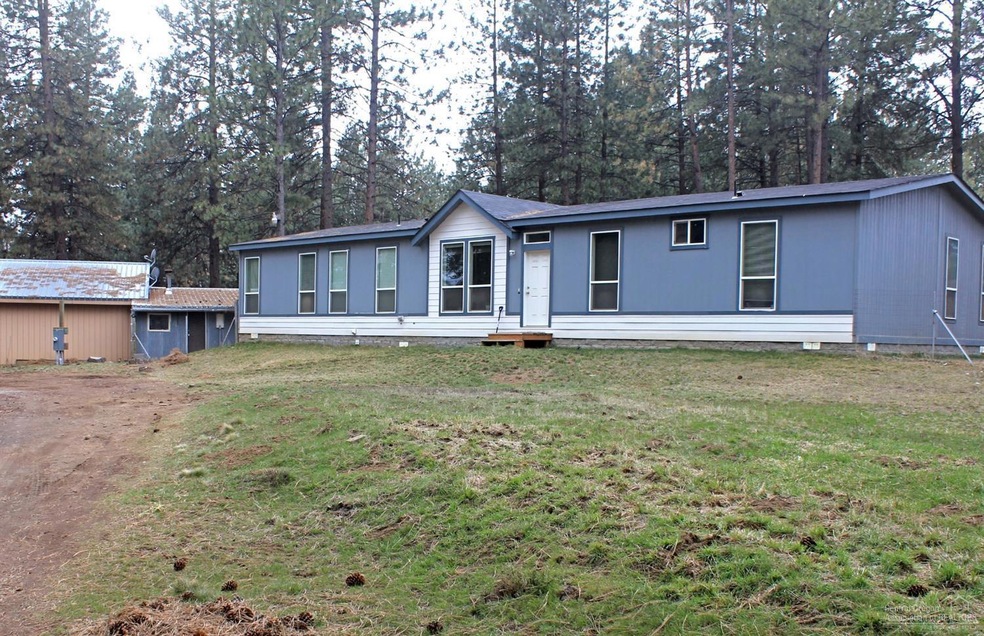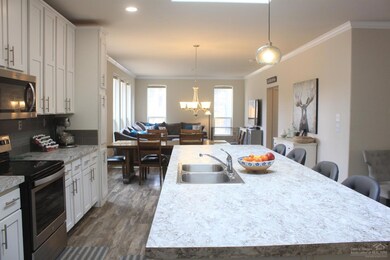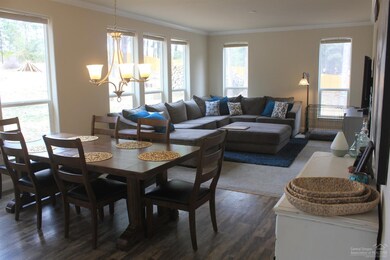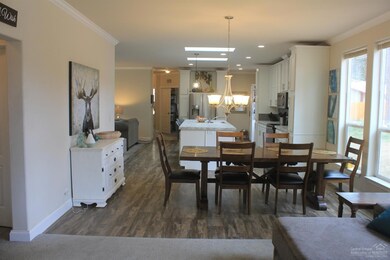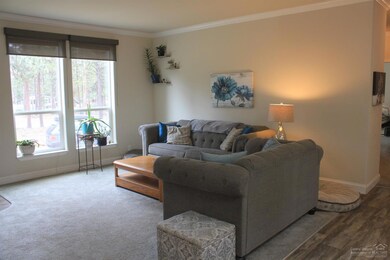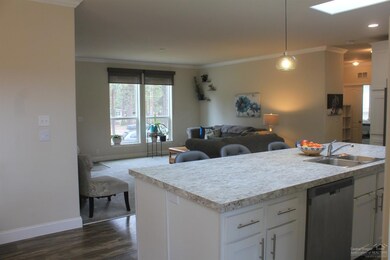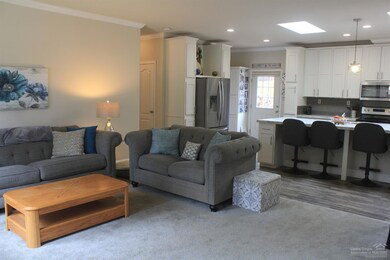
19260 Cherokee Rd Bend, OR 97702
Deschutes River Woods NeighborhoodHighlights
- ENERGY STAR Certified Homes
- No HOA
- Skylights
- Traditional Architecture
- Separate Outdoor Workshop
- Eat-In Kitchen
About This Home
As of May 2020Don't miss this opportunity to own an almost new home with almost an acre and a half. 3 bed 2 bath with 2128 Sq ft manufactured home built in 2018. Well maintained home with an open concept living with room to relax. Bright and airy kitchen that opens to the the living area and dining room. Upgraded appliances with plenty of storage including a detached shop. Other upgrades include tiled bathroom with new flooring with separate shower and tub. Call in for an appointment today!
Last Agent to Sell the Property
Team Birtola High Desert License #201210317 Listed on: 03/31/2020
Co-Listed By
Jim Birtola
Team Birtola High Desert License #960600032
Last Buyer's Agent
Peter Hatton
Alleda Real Estate License #961000010
Property Details
Home Type
- Mobile/Manufactured
Year Built
- Built in 2018
Lot Details
- 1.47 Acre Lot
- No Common Walls
- Fenced
Home Design
- Traditional Architecture
- Block Foundation
- Composition Roof
- Modular or Manufactured Materials
Interior Spaces
- 2,128 Sq Ft Home
- 1-Story Property
- Skylights
- Double Pane Windows
- Family Room
- Living Room
Kitchen
- Eat-In Kitchen
- Breakfast Bar
- Oven
- Range
- Microwave
- Dishwasher
- Laminate Countertops
Flooring
- Carpet
- Tile
- Vinyl
Bedrooms and Bathrooms
- 3 Bedrooms
- 2 Full Bathrooms
- Soaking Tub
Parking
- Workshop in Garage
- Gravel Driveway
Schools
- Elk Meadow Elementary School
- High Desert Middle School
- Bend Sr High School
Utilities
- No Cooling
- Forced Air Heating System
- Private Water Source
- Water Heater
- Septic Tank
Additional Features
- ENERGY STAR Certified Homes
- Separate Outdoor Workshop
- Manufactured Home With Land
Community Details
- No Home Owners Association
- Deschutes Riverwoods Subdivision
Listing and Financial Details
- Exclusions: Owner's Personal Property
- Legal Lot and Block 8 / N
- Assessor Parcel Number 107972
Similar Homes in Bend, OR
Home Values in the Area
Average Home Value in this Area
Property History
| Date | Event | Price | Change | Sq Ft Price |
|---|---|---|---|---|
| 05/29/2020 05/29/20 | Sold | $421,000 | -0.9% | $198 / Sq Ft |
| 04/01/2020 04/01/20 | Pending | -- | -- | -- |
| 03/31/2020 03/31/20 | For Sale | $425,000 | +193.1% | $200 / Sq Ft |
| 10/30/2017 10/30/17 | Sold | $145,000 | +3.6% | $137 / Sq Ft |
| 10/04/2017 10/04/17 | Pending | -- | -- | -- |
| 09/29/2017 09/29/17 | For Sale | $140,000 | -- | $133 / Sq Ft |
Tax History Compared to Growth
Agents Affiliated with this Home
-
C
Seller's Agent in 2020
Camilo Chan
Team Birtola High Desert
(541) 312-9449
3 in this area
43 Total Sales
-
J
Seller Co-Listing Agent in 2020
Jim Birtola
Team Birtola High Desert
-
P
Buyer's Agent in 2020
Peter Hatton
Alleda Real Estate
-
T
Buyer Co-Listing Agent in 2020
Tana Hatton
Alleda Real Estate
-
L
Seller's Agent in 2017
Lynda Walsh
Berkshire Hathaway HomeService
(541) 410-1359
63 Total Sales
-
Y
Buyer's Agent in 2017
Yvonne Burgess
Local To Global Realty
Map
Source: Oregon Datashare
MLS Number: 202002773
- 60068 Minnetonka Ln
- 59989 Hopi Rd
- 60092 Minnetonka Ln
- 19252 Kiowa Rd
- 19415 Comanche Cir
- 60095 Crater Rd
- 19327 Apache Rd
- 19341 Apache Rd
- 60221 Winnebago
- 60180 Pawnee Rd
- 59823 Cheyenne Rd
- 19383 Seminole Cir
- 59768 Navajo Rd
- 19130 Kiowa Rd
- 19358 Mohawk Rd
- 60217 Crater Rd
- 19260 Shoshone Rd
- 60326 Hiawatha Ln
- 19077 Choctaw Rd
- 19373 Indian Summer Rd
