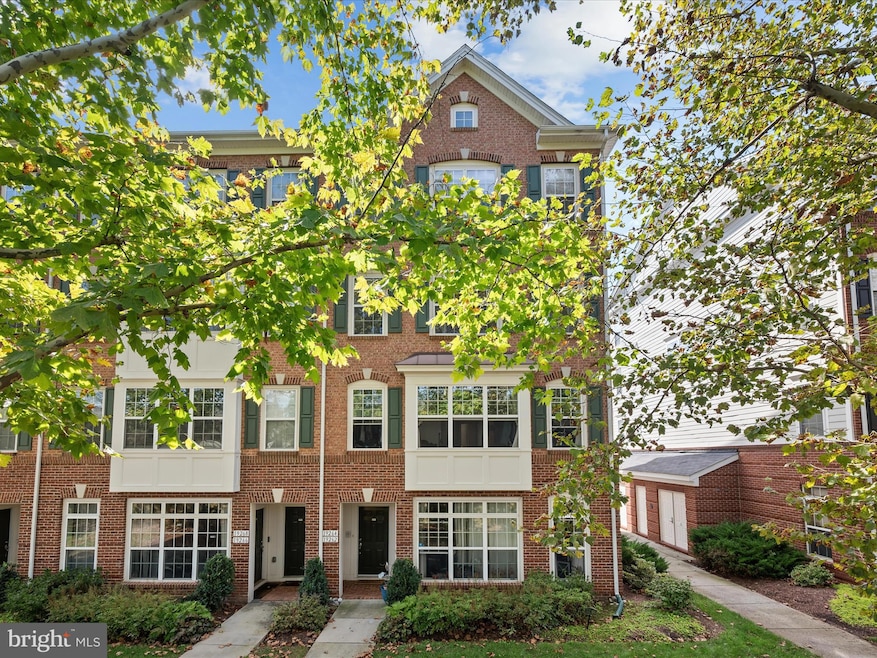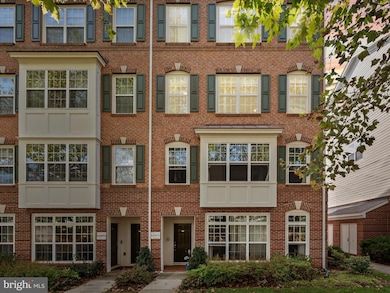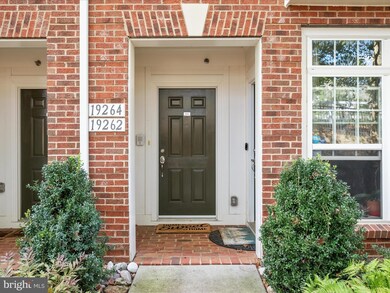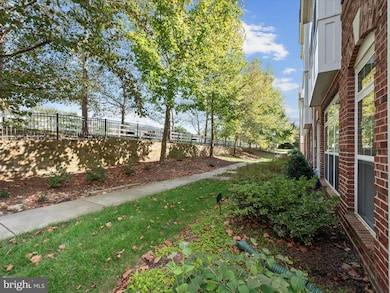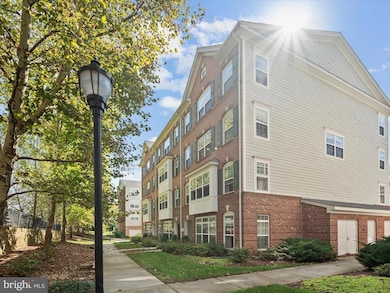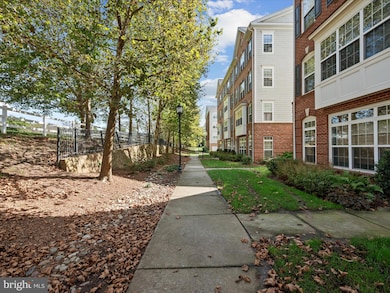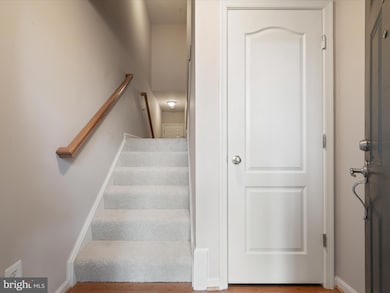19264 Koslowski Square Leesburg, VA 20176
Estimated payment $3,758/month
Highlights
- Fitness Center
- Newly Remodeled
- Open Floorplan
- Seldens Landing Elementary School Rated A-
- Eat-In Gourmet Kitchen
- Clubhouse
About This Home
This Is The One – even better the second time around! The first buyers got cold feet (their loss!), so NOW is your chance to grab this gorgeous condo just in time for the holidays. Picture this... cozy nights by the fireplace hot cocoa in hand walking to your favorite nearby restaurants as snowflakes fall your own personal winter wonderland Opportunities like this don’t come like this! Premium Lansdowne Town Center Living. Rarely available and truly sensational! This upper-level end-unit condo offers nearly 2,450 square feet ( one of the largest) with beautifully upgraded, sun-filled living spaces. From the moment you step inside, the light streams through oversized windows, highlighting the bamboo floors and soft, neutral paint palette that make this home feel bright, airy, and welcoming. The spacious living and dining areas flow effortlessly into an updated kitchen where you can cook, gather, and enjoy casual meals overlooking the private sundeck. Just off the main living space, a glass-doored home office with built-ins creates the perfect spot to work from home or enjoy a quiet retreat. Upstairs, three generously sized bedrooms feature ceiling fans and custom closet finishes, with the convenience of an upper-level laundry room nearby. Outside your door, you’ll love the walkable lifestyle that makes Lansdowne Town Center so special. Leave the car in the garage and stroll to Harris Teeter, grab coffee with a friend, or enjoy dinner at one of the many restaurants just steps away. Take in seasonal live entertainment at the fountain, let your pup run at the dog park, or spend the afternoon exploring the community’s walking trails. Ownership here means access to the Harper Clubhouse with a pool, fitness center, and conference room, plus tot lots, green spaces, and the peace of mind that comes with HOA coverage for internet, water, sewer, trash, and recycling.
This is The One! Experience a carefree lifestyle where every day feels easy, connected, and full of possibility. Move right in and start living your best life in the heart of Lansdowne Town Center — this rare find won’t last!
Listing Agent
(703) 618-1218 tanya.spotts@lnf.com Long & Foster Real Estate, Inc. License #0225094700 Listed on: 09/27/2025

Townhouse Details
Home Type
- Townhome
Est. Annual Taxes
- $4,400
Year Built
- Built in 2010 | Newly Remodeled
Lot Details
- Additional Land
- Property is in excellent condition
HOA Fees
Parking
- 1 Car Attached Garage
- 2 Driveway Spaces
- Rear-Facing Garage
- Garage Door Opener
Home Design
- Entry on the 1st floor
- Brick Exterior Construction
- Permanent Foundation
- Cement Siding
Interior Spaces
- 2,394 Sq Ft Home
- Property has 3.5 Levels
- Open Floorplan
- Built-In Features
- Ceiling Fan
- Recessed Lighting
- 1 Fireplace
- Insulated Windows
- Double Hung Windows
- Mud Room
- Entrance Foyer
- Great Room
- Family Room Off Kitchen
- Dining Room
- Home Office
Kitchen
- Eat-In Gourmet Kitchen
- Breakfast Area or Nook
- Built-In Range
- Built-In Microwave
- Ice Maker
- Dishwasher
- Stainless Steel Appliances
- Kitchen Island
- Upgraded Countertops
- Disposal
Flooring
- Engineered Wood
- Bamboo
- Carpet
- Ceramic Tile
Bedrooms and Bathrooms
- 3 Bedrooms
- En-Suite Bathroom
- Walk-In Closet
- Soaking Tub
- Bathtub with Shower
- Walk-in Shower
Laundry
- Laundry Room
- Laundry on upper level
- Dryer
- Washer
Schools
- Seldens Landing Elementary School
- Belmont Ridge Middle School
- Riverside High School
Utilities
- Forced Air Heating and Cooling System
- Vented Exhaust Fan
- Natural Gas Water Heater
Listing and Financial Details
- Assessor Parcel Number 113407606002
Community Details
Overview
- Association fees include common area maintenance, all ground fee, pool(s), sewer, snow removal, trash, water
- Lansdowne On The Potomac HOA
- Lanssdowe Village Green Condos
- Lansdowne Town Center Condos Subdivision
- Property Manager
Amenities
- Common Area
- Clubhouse
- Meeting Room
Recreation
- Golf Course Membership Available
- Community Playground
- Fitness Center
- Community Pool
- Jogging Path
Pet Policy
- Breed Restrictions
Map
Home Values in the Area
Average Home Value in this Area
Tax History
| Year | Tax Paid | Tax Assessment Tax Assessment Total Assessment is a certain percentage of the fair market value that is determined by local assessors to be the total taxable value of land and additions on the property. | Land | Improvement |
|---|---|---|---|---|
| 2025 | $4,400 | $546,640 | $150,000 | $396,640 |
| 2024 | $4,374 | $505,640 | $150,000 | $355,640 |
| 2023 | $4,126 | $471,510 | $150,000 | $321,510 |
| 2022 | $3,814 | $428,540 | $100,000 | $328,540 |
| 2021 | $3,895 | $397,460 | $90,000 | $307,460 |
| 2020 | $3,774 | $364,670 | $90,000 | $274,670 |
| 2019 | $3,623 | $346,730 | $75,000 | $271,730 |
| 2018 | $3,496 | $322,250 | $75,000 | $247,250 |
| 2017 | $3,488 | $310,010 | $75,000 | $235,010 |
| 2016 | $3,522 | $307,560 | $0 | $0 |
| 2015 | $3,741 | $254,590 | $0 | $254,590 |
| 2014 | $3,778 | $252,140 | $0 | $252,140 |
Property History
| Date | Event | Price | List to Sale | Price per Sq Ft | Prior Sale |
|---|---|---|---|---|---|
| 10/18/2025 10/18/25 | Price Changed | $549,900 | -8.3% | $230 / Sq Ft | |
| 10/18/2025 10/18/25 | Price Changed | $599,900 | +7.1% | $251 / Sq Ft | |
| 09/27/2025 09/27/25 | For Sale | $560,000 | +22.3% | $234 / Sq Ft | |
| 09/28/2021 09/28/21 | Sold | $458,000 | +3.6% | $196 / Sq Ft | View Prior Sale |
| 08/30/2021 08/30/21 | Pending | -- | -- | -- | |
| 08/26/2021 08/26/21 | For Sale | $442,000 | +17.9% | $189 / Sq Ft | |
| 02/26/2019 02/26/19 | Sold | $375,000 | 0.0% | $153 / Sq Ft | View Prior Sale |
| 01/31/2019 01/31/19 | Pending | -- | -- | -- | |
| 01/30/2019 01/30/19 | For Sale | $375,000 | -- | $153 / Sq Ft |
Purchase History
| Date | Type | Sale Price | Title Company |
|---|---|---|---|
| Warranty Deed | $458,000 | Potomac Title Group Services | |
| Warranty Deed | $375,000 | Consumers First Stlmnts Inc |
Mortgage History
| Date | Status | Loan Amount | Loan Type |
|---|---|---|---|
| Open | $412,200 | New Conventional | |
| Previous Owner | $363,750 | New Conventional |
Source: Bright MLS
MLS Number: VALO2107342
APN: 113-40-7606-002
- 19293 Harlow Square
- 19301 Diamond Lake Dr
- 43656 Riverpoint Dr
- 43669 Mcdowell Square
- 0 Riverside Pkwy and Coton Manor Dr Unit VALO2047710
- 19461 Xerox Dr
- 19296 Creek Field Cir
- 18989 Coral Reef Square
- 43146 Scenic Creek Way
- 19685 Stanford Hall Place
- 54320 Mystic Maroon Terrace
- 43564 Merchant Mill Terrace
- 12346 Mystic Maroon Terrace
- 19716 Mystic Maroon Terrace
- 19595 Aspendale Square
- 6 Sepia Square Unit HE
- 6 Sepia Square Unit MO
- 6 Sepia Square Unit KA
- 19718 Sepia Square
- 43793 Mystic Maroon Terrace
- 19441 Promenade Dr
- 19199 Sweig Terrace
- 19121 Eagle Mine Terrace
- 43616 Carradoc Farm Terrace
- 19123 Stream Crossing Ct
- 43339 La Belle Place
- 19872 Yellow Daisy Terrace
- 19883 Naples Lakes Terrace
- 43067 Candlewick Square
- 43789 Water Bay Terrace
- 43800 Bent Creek Terrace
- 43802 Bent Creek Terrace
- 18546 Perdido Bay Terrace
- 43935 Hickory Corner Terrace Unit 114
- 1521 Ribbon Limestone Terrace SE
- 1717 Taymount Terrace NE
- 1542 Kinnaird Terrace NE
- 20070 Coltsfoot Terrace
- 18353 Fairway Oaks Square
- 20055 Old Line Terrace
