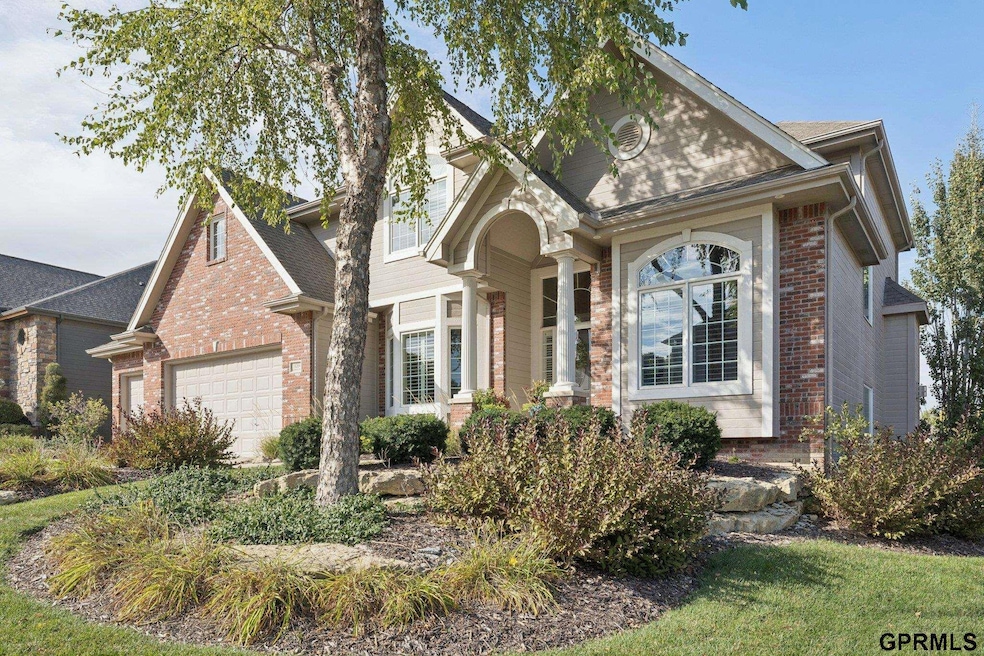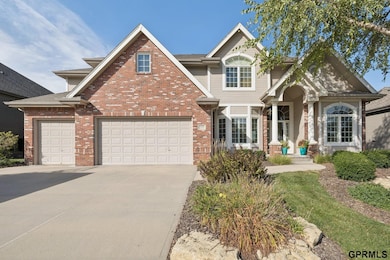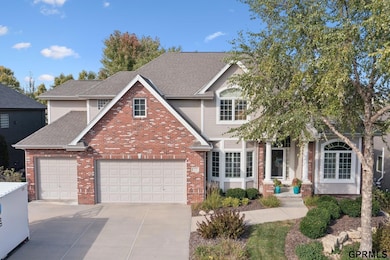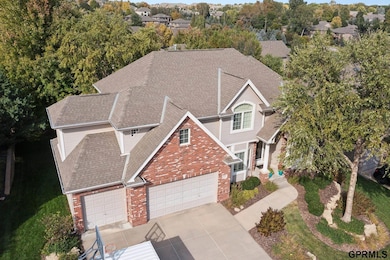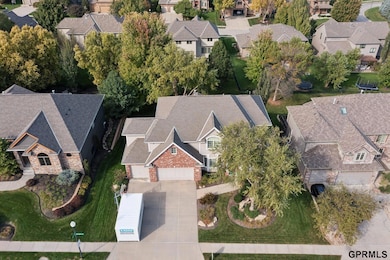
19264 Woolworth Ave Omaha, NE 68130
South Elkhorn NeighborhoodEstimated payment $4,139/month
Highlights
- Deck
- Recreation Room with Fireplace
- Cathedral Ceiling
- Fire Ridge Elementary School Rated A
- Engineered Wood Flooring
- Whirlpool Bathtub
About This Home
Attention 2 story buyers! You do not want to miss this immaculate must-see in Pacific Pointe! Sophisticated 5 bed, 5 bath, 2 story walkout w/ timeless architectural details is an entertainer's dream. You'll notice stately designer extras from the moment you step in to the grand open foyer that looks on to stunning home office, formal dining & living room. Main floor w/ soaring ceilings, crown molding & abundant natural light. Open floor plan highlights well-planned, thoughtful design elements. Expansive gourmet kitchen boasts double ovens, hidden walk-in pantry, tons of cabinet & counter space & a wall of windows in the dining area. All 2nd floor bedrooms w/ direct bath access & walk-in closets. Primary with 2 closets! Basement has it all w/ oversized living area, huge windows, cozy fireplace, wet bar, pool table, 5th bedroom, 3/4 bath, and walks out to covered stamped concrete patio and flat backyard with mature trees--perfect for entertaining. Photos coming soon!
Home Details
Home Type
- Single Family
Est. Annual Taxes
- $8,125
Year Built
- Built in 2005
Lot Details
- 0.25 Acre Lot
- Lot Dimensions are 83.83 x 130
- Sprinkler System
HOA Fees
- $35 Monthly HOA Fees
Parking
- 3 Car Attached Garage
- Garage Door Opener
Home Design
- Brick Exterior Construction
- Composition Roof
- Concrete Perimeter Foundation
- Masonite
Interior Spaces
- 2-Story Property
- Wet Bar
- Crown Molding
- Cathedral Ceiling
- Ceiling Fan
- Gas Fireplace
- Window Treatments
- Two Story Entrance Foyer
- Formal Dining Room
- Recreation Room with Fireplace
- 2 Fireplaces
- Home Security System
Kitchen
- Walk-In Pantry
- Double Oven
- Cooktop
- Microwave
- Freezer
- Dishwasher
- Disposal
Flooring
- Engineered Wood
- Wall to Wall Carpet
- Ceramic Tile
Bedrooms and Bathrooms
- 5 Bedrooms
- Primary bedroom located on second floor
- Walk-In Closet
- Primary Bathroom is a Full Bathroom
- Jack-and-Jill Bathroom
- Dual Sinks
- Whirlpool Bathtub
Laundry
- Dryer
- Washer
Finished Basement
- Walk-Out Basement
- Sump Pump
Outdoor Features
- Balcony
- Deck
- Covered Patio or Porch
- Exterior Lighting
- Storm Cellar or Shelter
- Outdoor Grill
Location
- City Lot
Schools
- Fire Ridge Elementary School
- Elkhorn Valley View Middle School
- Elkhorn South High School
Utilities
- Humidifier
- Forced Air Heating and Cooling System
- Heating System Uses Natural Gas
- Phone Available
- Cable TV Available
Community Details
- Association fees include common area maintenance, playground
- Pacific Point HOA
- Pacific Pointe Subdivision
Listing and Financial Details
- Assessor Parcel Number 1934350352
Matterport 3D Tour
Floorplans
Map
Home Values in the Area
Average Home Value in this Area
Tax History
| Year | Tax Paid | Tax Assessment Tax Assessment Total Assessment is a certain percentage of the fair market value that is determined by local assessors to be the total taxable value of land and additions on the property. | Land | Improvement |
|---|---|---|---|---|
| 2025 | $8,126 | $606,100 | $69,400 | $536,700 |
| 2024 | $10,947 | $520,700 | $69,400 | $451,300 |
| 2023 | $10,947 | $520,700 | $69,400 | $451,300 |
| 2022 | $9,675 | $423,100 | $69,400 | $353,700 |
| 2021 | $9,738 | $423,100 | $69,400 | $353,700 |
| 2020 | $9,829 | $423,100 | $69,400 | $353,700 |
| 2019 | $9,797 | $423,100 | $69,400 | $353,700 |
| 2018 | $9,711 | $423,100 | $69,400 | $353,700 |
| 2017 | $9,576 | $423,100 | $69,400 | $353,700 |
| 2016 | $9,455 | $420,100 | $64,200 | $355,900 |
| 2015 | $8,770 | $392,600 | $60,000 | $332,600 |
| 2014 | $8,770 | $392,600 | $60,000 | $332,600 |
Property History
| Date | Event | Price | List to Sale | Price per Sq Ft |
|---|---|---|---|---|
| 10/07/2025 10/07/25 | Pending | -- | -- | -- |
| 10/03/2025 10/03/25 | For Sale | $649,000 | -- | $159 / Sq Ft |
Purchase History
| Date | Type | Sale Price | Title Company |
|---|---|---|---|
| Warranty Deed | $462,500 | -- | |
| Warranty Deed | $60,000 | -- |
About the Listing Agent

Katie prides herself on client loyalty & dedication; offering you superior service before, during & after your transaction.
Katie’s unique skillset is leveraged by thorough communication, attention to detail & a razor-sharp strategy.
Katie’s certifications in negotiations & listings, and her accreditations in buyer representation & pricing strategy give you the critical advantage you need for the best possible transaction.
By providing her clients with unmatched service,
Katie's Other Listings
Source: Great Plains Regional MLS
MLS Number: 22528180
APN: 3435-0352-19
- 19273 Williams St
- 1213 S 195th St
- 1701 S 189th Ct
- 19516 Cedar Cir
- 19707 Poppleton Ave
- 816 S 191st Ave
- 723 S 195th St
- 959 S 188th Terrace
- 2227 S 189th Cir
- 718 S 196th Ave
- 18612 Mason St
- 2448 S 191st Cir
- 18713 Jones St
- 549 S 188th Avenue Cir
- 18421 Mason St
- 18411 Mason St
- 1319 S 184th Cir
- 408 S 197th St
- 18412 Emile Cir
- 19541 Farnam St
