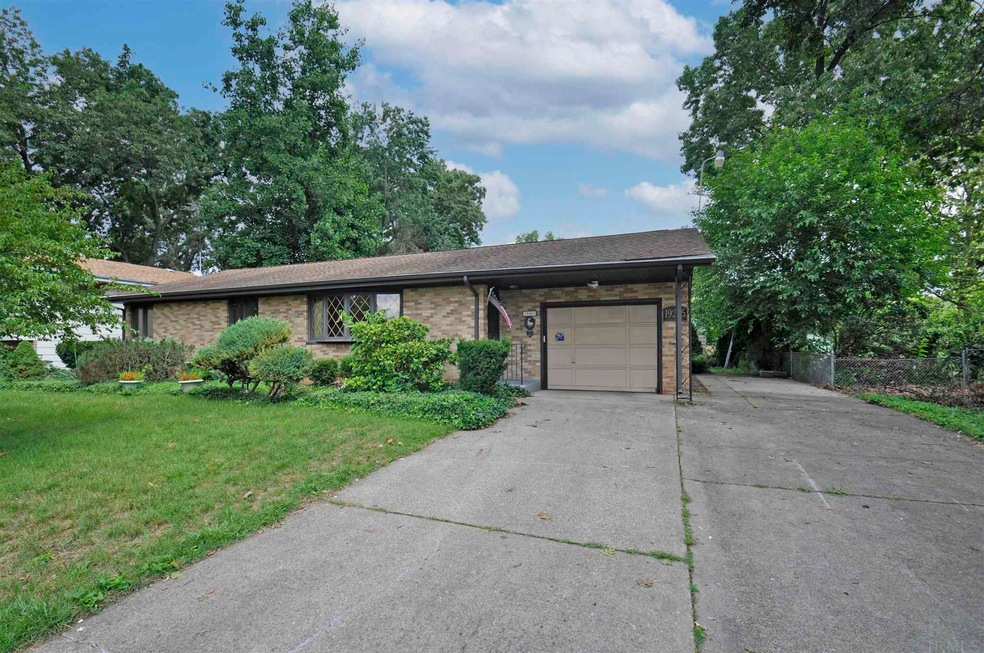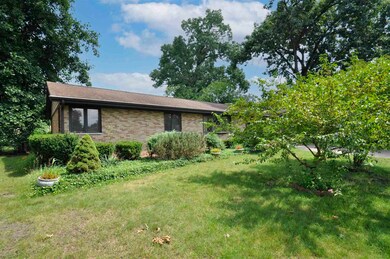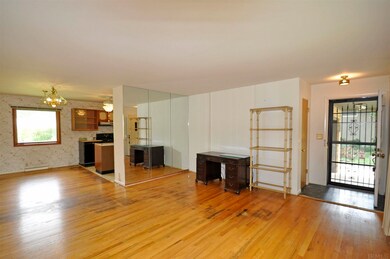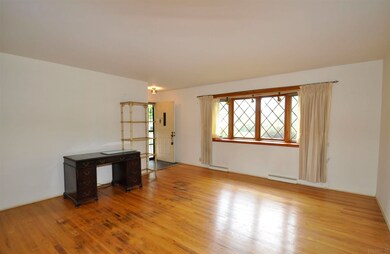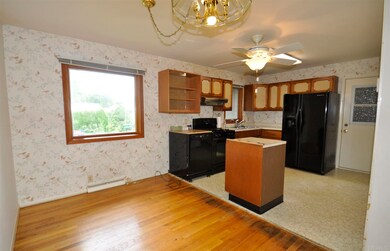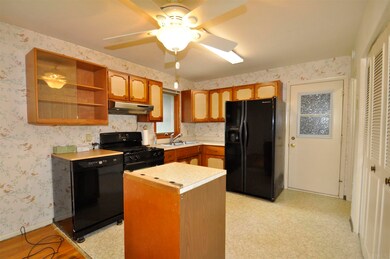
19265 Haviland Dr South Bend, IN 46637
Estimated Value: $213,000 - $231,000
Highlights
- Ranch Style House
- 1 Car Attached Garage
- Forced Air Heating and Cooling System
- Wood Flooring
- Patio
- Level Lot
About This Home
As of September 2021Brick ranch in Wedgewood Park, a wooded development just one street south of the Michigan State Line. This home features 3 bedrooms and one and one-half baths. The hall bath was recently upgraded with walk-in shower, vanity and tiling. The home has hardwood flooring - real oak - throughout the main floor except in kitchen and bath.. Large living room with great southern view for sun filled days. The lower level is finished with a family room spanning the width of the home. A room is finished for overnight guests, the laundry area, storage area and the mechanicals area round out the lower level. The over-sized one car garage is attached to the east side of the home. A second, detached garage, 16' x 20' sets close to the rear property line. This was Mr. sellers work shop.
Home Details
Home Type
- Single Family
Est. Annual Taxes
- $1,743
Year Built
- Built in 1962
Lot Details
- 7,841 Sq Ft Lot
- Lot Dimensions are 74 x 136
- Level Lot
HOA Fees
- $3 Monthly HOA Fees
Parking
- 1 Car Attached Garage
- Garage Door Opener
Home Design
- Ranch Style House
- Brick Exterior Construction
- Poured Concrete
- Asphalt Roof
Flooring
- Wood
- Carpet
- Ceramic Tile
- Vinyl
Bedrooms and Bathrooms
- 3 Bedrooms
Partially Finished Basement
- Basement Fills Entire Space Under The House
- 3 Bedrooms in Basement
Outdoor Features
- Patio
Schools
- Darden Primary Center Elementary School
- Clay Middle School
- Clay High School
Utilities
- Forced Air Heating and Cooling System
- Multiple Heating Units
- Heating System Uses Gas
- Private Water Source
- Septic System
- Cable TV Available
Listing and Financial Details
- Assessor Parcel Number 71-03-12-403-014.000-003
Ownership History
Purchase Details
Home Financials for this Owner
Home Financials are based on the most recent Mortgage that was taken out on this home.Purchase Details
Purchase Details
Similar Homes in South Bend, IN
Home Values in the Area
Average Home Value in this Area
Purchase History
| Date | Buyer | Sale Price | Title Company |
|---|---|---|---|
| Easton Charlie Norfleet | $176,000 | None Available | |
| Zaderej Basil J | -- | -- | |
| Zaderej Basil J | -- | None Available |
Mortgage History
| Date | Status | Borrower | Loan Amount |
|---|---|---|---|
| Open | Easton Charlie Norfleet | $170,720 |
Property History
| Date | Event | Price | Change | Sq Ft Price |
|---|---|---|---|---|
| 09/10/2021 09/10/21 | Sold | $176,000 | +1.1% | $84 / Sq Ft |
| 08/03/2021 08/03/21 | Pending | -- | -- | -- |
| 07/23/2021 07/23/21 | Price Changed | $174,000 | -2.8% | $83 / Sq Ft |
| 07/15/2021 07/15/21 | For Sale | $179,000 | +1.7% | $85 / Sq Ft |
| 07/07/2021 07/07/21 | Off Market | $176,000 | -- | -- |
| 07/06/2021 07/06/21 | For Sale | $179,000 | -- | $85 / Sq Ft |
Tax History Compared to Growth
Tax History
| Year | Tax Paid | Tax Assessment Tax Assessment Total Assessment is a certain percentage of the fair market value that is determined by local assessors to be the total taxable value of land and additions on the property. | Land | Improvement |
|---|---|---|---|---|
| 2024 | $2,014 | $209,300 | $39,400 | $169,900 |
| 2023 | $2,065 | $189,500 | $39,400 | $150,100 |
| 2022 | $2,065 | $185,200 | $39,400 | $145,800 |
| 2021 | $1,957 | $175,400 | $22,100 | $153,300 |
| 2020 | $1,743 | $160,900 | $7,200 | $153,700 |
| 2019 | $1,204 | $142,100 | $6,600 | $135,500 |
| 2018 | $1,263 | $143,500 | $6,600 | $136,900 |
| 2017 | $902 | $115,700 | $5,500 | $110,200 |
| 2016 | $832 | $112,700 | $11,700 | $101,000 |
| 2014 | $1,089 | $110,600 | $11,700 | $98,900 |
Agents Affiliated with this Home
-
Beverly Fisher

Seller's Agent in 2021
Beverly Fisher
Weichert Rltrs-J.Dunfee&Assoc.
(574) 274-4877
86 Total Sales
-
Joe Laskowski

Buyer's Agent in 2021
Joe Laskowski
McKinnies Realty, LLC
(574) 220-0604
38 Total Sales
Map
Source: Indiana Regional MLS
MLS Number: 202125865
APN: 71-03-12-403-014.000-003
- 53384 Stone Ridge Dr Unit 18
- 18015 Stone Ridge Dr Unit 14
- 50924 Hollyhock Rd
- 19101 Stone Ridge Dr
- 51013 Hollyhock Rd
- 51034 Hollyhock Rd
- 50959 Michigan Rd
- 19947 Kelly St
- 50902 Kenilworth Rd
- 20122 Layden St
- 20681 Auten Rd
- 1820 Ontario Rd
- 19254 Helen Ave
- 19573 Oakdale Ave
- 19488 Oakdale Ave
- 18419 Donegal Dr
- 51662 Kenilworth Rd
- 2711 West St
- 51073 Chatham Ridge Dr
- 18438 Brussels Dr
- 19265 Haviland Dr
- 19285 Haviland Dr
- 19195 Haviland Dr
- 19256 Dresden Dr
- 19301 Haviland Dr
- 19280 Dresden Dr
- 19210 Dresden Dr
- 19216 Haviland Dr
- 19280 Haviland Dr
- 19208 Haviland Dr
- 19311 Haviland Dr
- 19298 Haviland Dr
- 19170 Dresden Dr
- 19200 Haviland Dr
- 19312 Dresden Dr
- 19312 Haviland Dr
- 19190 Haviland Dr
- 50766 Mayfair Dr
- 19265 Dresden Dr
- 19265 Staffordshire Dr
