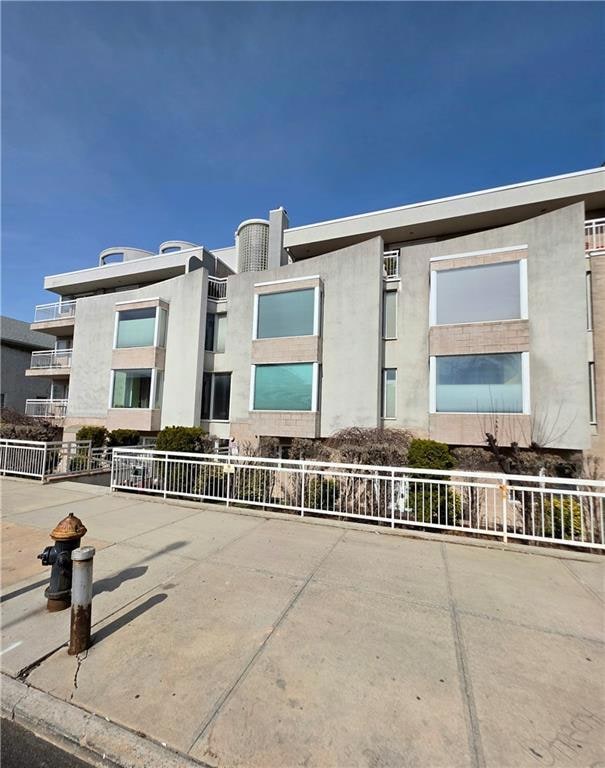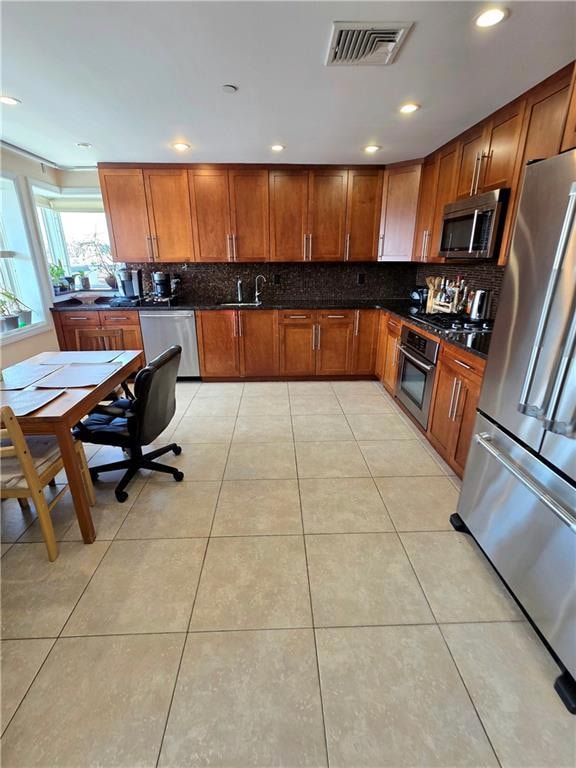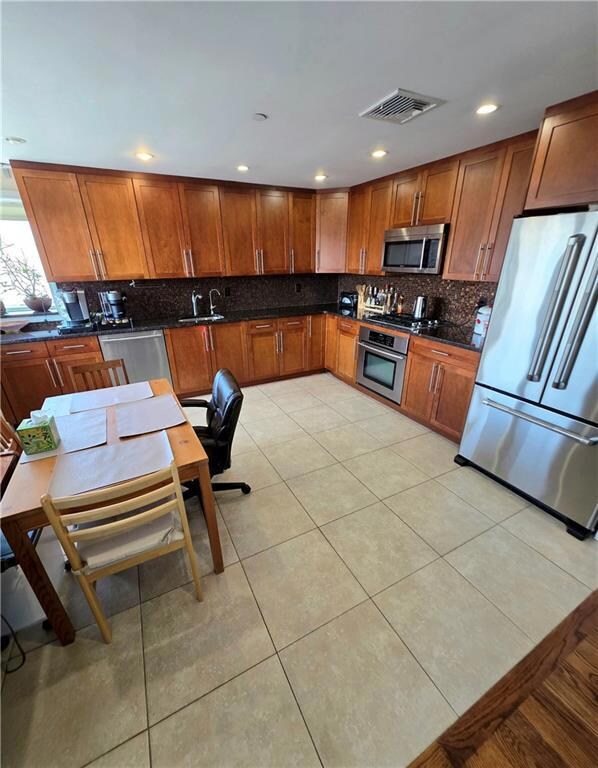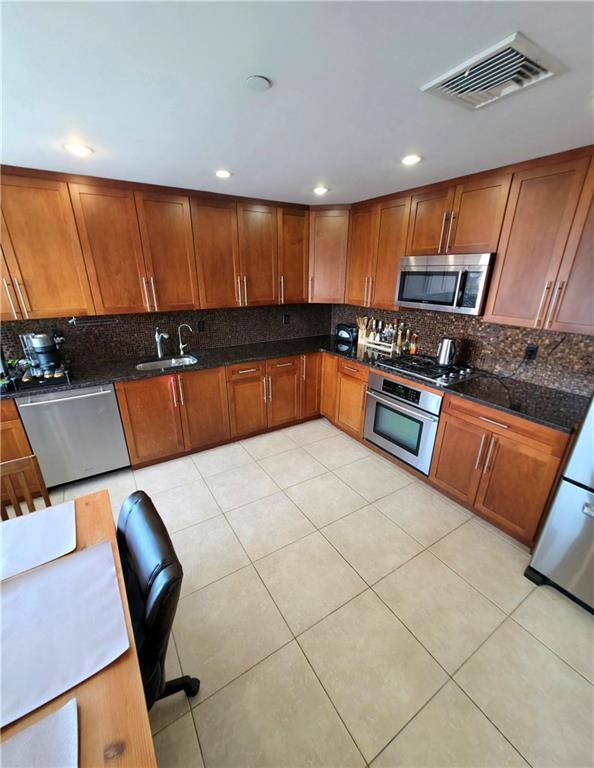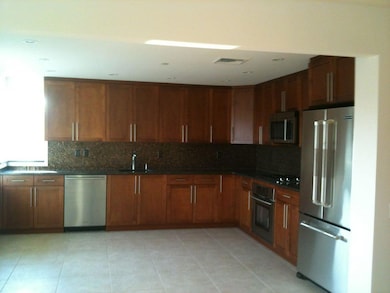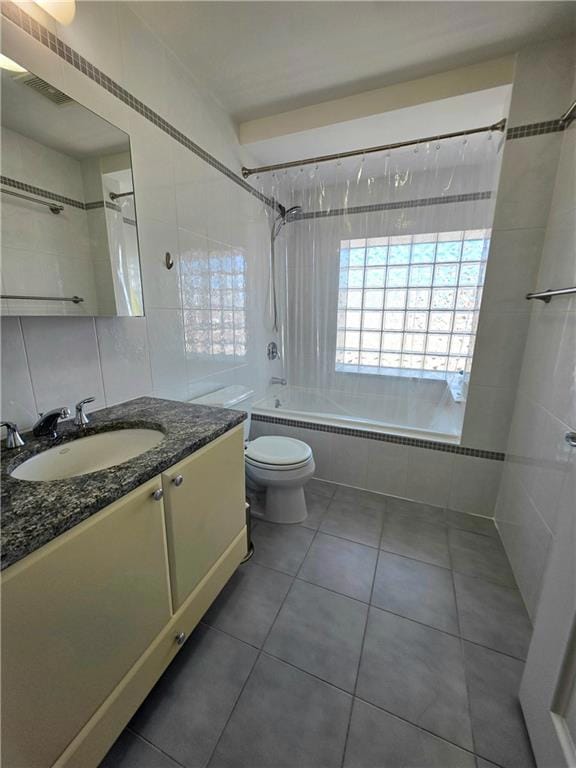1927 78th St Unit 4A Brooklyn, NY 11214
Bensonhurst NeighborhoodEstimated payment $6,962/month
Highlights
- Penthouse
- Wood Flooring
- Elevator
- P.S. 186 Dr. Irving A. Gladstone Elementary School Rated A-
- Terrace
- Central Air
About This Home
This Penthouse unit in a lovely elevator building has 3 huge sized Bedrooms, 2 Full Bathrooms, Kitchen, Dining Area, Living Room, Laundry Room, 2 Balconies, Private Open Roof Terrace, huge size Storage Room and assigned Parking included . High efficiency Central AC, Personal Storage room located in the basement and accessible by the elevator. Building with an Elevator, Keyless Entry, Video Intercom, Security Cameras and Handicap Accessible. Huge Master Suite includes: master bedroom more then 210 square feet, with balcony, huge mirrored doors closets, master bath w modern shower, 2 person Jacuzzi, bidet, custom vanity with granite All bedrooms have a big closets and big windows. Second bathroom is full and has granite sink top and marble Living room is an open concept. Eat-in-Kitchen with 42" Manhattan style Maple cabinets with Granite countertop, glass tile back splash, Stainless Steel appliances. Wood Oak Floor thru-out apartment and Pella windows and balconies doors. . Convenient location close to transportations, highways, shopping centers and restaurants. SUBMIT ALL OFFERS
Property Details
Home Type
- Condominium
Est. Annual Taxes
- $17,127
Year Built
- Built in 2006
Parking
- 1 Parking Space
Home Design
- Penthouse
- Entry on the 4th floor
Interior Spaces
- 1,820 Sq Ft Home
- Wood Flooring
Kitchen
- Stove
- Microwave
- Dishwasher
Bedrooms and Bathrooms
- 3 Bedrooms
- 1 Full Bathroom
Laundry
- Dryer
- Washer
Outdoor Features
- Terrace
Utilities
- Central Air
- Baseboard Heating
- Heating System Uses Gas
Listing and Financial Details
- Tax Block 6250
Community Details
Overview
- 9 Units
- The Crystal Garden Condo
- Property managed by THE CRYSTAL GARDEN CONDO
Amenities
- Laundry Facilities
- Elevator
- Community Storage Space
Map
Home Values in the Area
Average Home Value in this Area
Property History
| Date | Event | Price | List to Sale | Price per Sq Ft |
|---|---|---|---|---|
| 11/10/2025 11/10/25 | Price Changed | $1,050,000 | 0.0% | $577 / Sq Ft |
| 11/10/2025 11/10/25 | For Sale | $1,050,000 | -2.3% | $577 / Sq Ft |
| 10/31/2025 10/31/25 | Off Market | $1,075,000 | -- | -- |
| 09/05/2025 09/05/25 | Price Changed | $1,075,000 | -2.3% | $591 / Sq Ft |
| 06/24/2025 06/24/25 | For Sale | $1,100,000 | 0.0% | $604 / Sq Ft |
| 06/23/2025 06/23/25 | Off Market | $1,100,000 | -- | -- |
| 06/23/2025 06/23/25 | Price Changed | $1,100,000 | -8.3% | $604 / Sq Ft |
| 04/29/2025 04/29/25 | Price Changed | $1,199,000 | -4.0% | $659 / Sq Ft |
| 02/21/2025 02/21/25 | Price Changed | $1,249,000 | -3.8% | $686 / Sq Ft |
| 12/11/2024 12/11/24 | For Sale | $1,299,000 | -- | $714 / Sq Ft |
Source: Brooklyn Board of REALTORS®
MLS Number: 487999
- 1964 81st St Unit 1FL
- 1920 83rd St Unit 3
- 2066 82nd St Unit 2
- 7119 20th Ave Unit 1
- 8413 20th Ave
- 7819 Bay Pkwy
- 2129 71st St Unit 1
- 65 Bay 23rd St Unit 3
- 65 Bay 23rd St Unit 2
- 1755 Benson Ave Unit 1
- 45 Bay 28th St
- 7214 New Utrecht Ave Unit 2R
- 1612 10th Ave Unit Lower Level
- 1813 65th St
- 1535 72nd St
- 8733 18th Ave
- 1684 W 9th St Unit 2nd Floor
- 2050 Bath Ave
- 116 Avenue O
- 1521 70th St Unit B6
