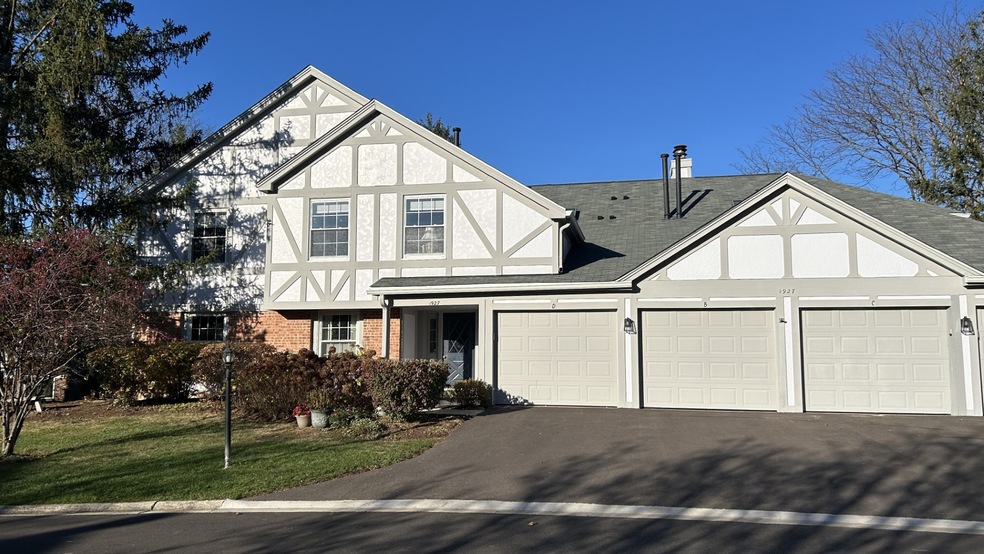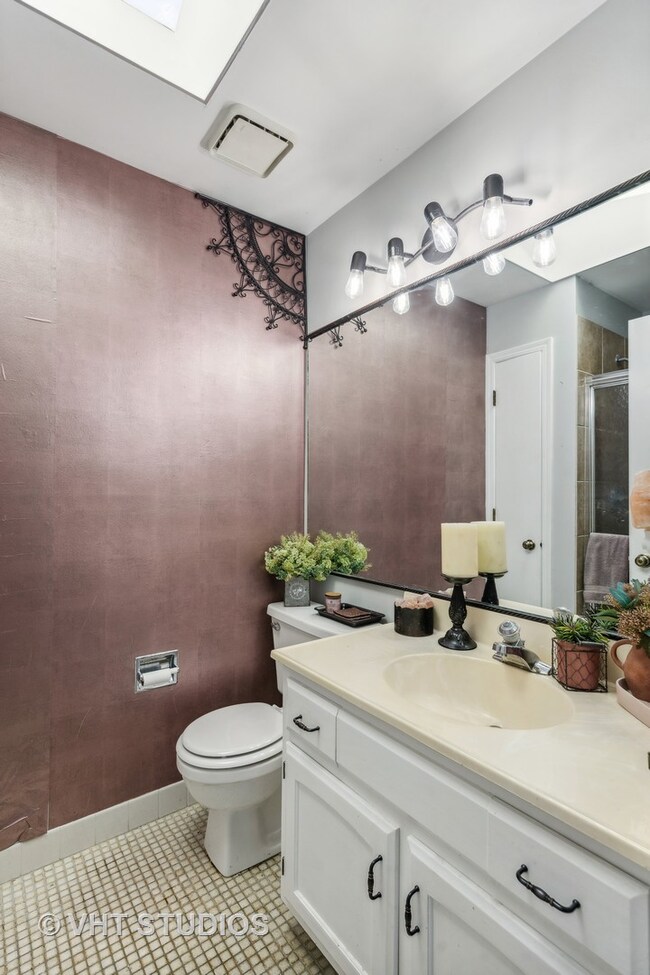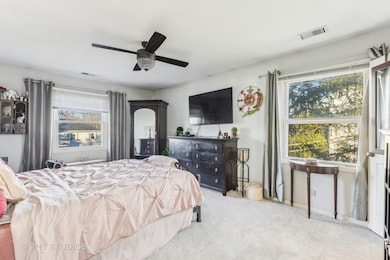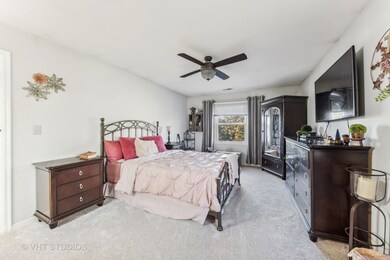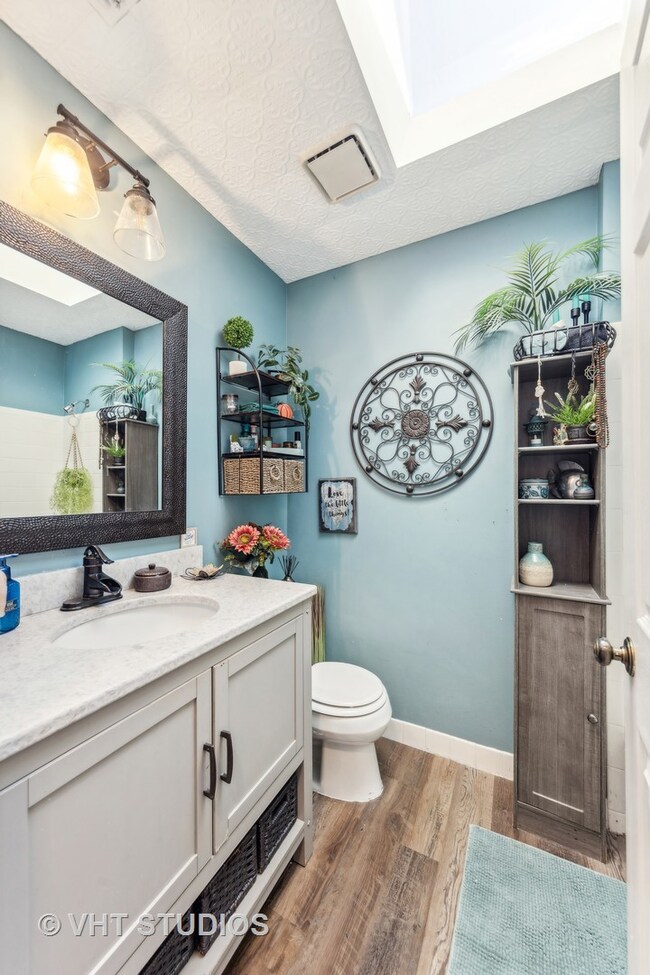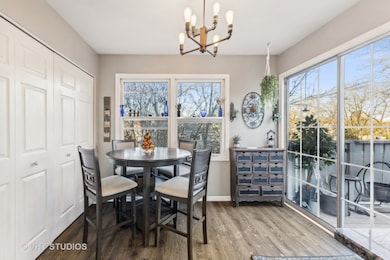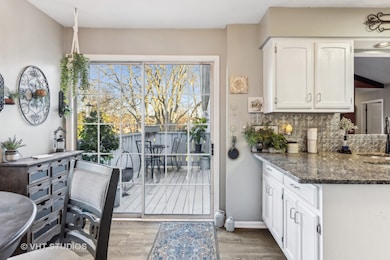
1927 Ardmore Ln Unit C Wheaton, IL 60189
West Wheaton NeighborhoodHighlights
- Open Floorplan
- Granite Countertops
- Balcony
- Madison Elementary School Rated A
- L-Shaped Dining Room
- Skylights
About This Home
As of February 2025Beautiful Adare Subdivision! Spacious, light and bright 2nd floor unit. Vaulted ceilings in living and dining rooms, open and spacious. Cozy fireplace for comfort and ambiance. White kitchen cabinets, beautiful granite counters, thoroughly modern stainless backsplash also an open window to the living room. Newer, Luxury Vinyl plank flooring, easy to care for and brand-new carpet in bedrooms. Master has fabulous walk-in closet. Eat in kitchen with 2 sets of sliders out to the very private balcony, overlooking quiet greenspace. 2 skylights for maximum light. Can close fast! Unit is rentable!
Last Agent to Sell the Property
Coldwell Banker Realty License #475123585 Listed on: 11/14/2024

Property Details
Home Type
- Condominium
Est. Annual Taxes
- $4,203
Year Built
- Built in 1984
HOA Fees
- $389 Monthly HOA Fees
Parking
- 1 Car Attached Garage
- Garage Transmitter
- Garage Door Opener
- Driveway
- Visitor Parking
- Parking Included in Price
Home Design
- Villa
- Asphalt Roof
- Concrete Perimeter Foundation
Interior Spaces
- 1,201 Sq Ft Home
- 2-Story Property
- Open Floorplan
- Ceiling Fan
- Skylights
- Wood Burning Fireplace
- Gas Log Fireplace
- Blinds
- Sliding Doors
- Family Room
- Living Room with Fireplace
- L-Shaped Dining Room
Kitchen
- Range
- Microwave
- Dishwasher
- Granite Countertops
- Disposal
Flooring
- Carpet
- Vinyl
Bedrooms and Bathrooms
- 2 Bedrooms
- 2 Potential Bedrooms
- Walk-In Closet
- 2 Full Bathrooms
Laundry
- Laundry Room
- Laundry on upper level
- Dryer
- Washer
Home Security
Outdoor Features
- Balcony
Schools
- Madison Elementary School
- Edison Middle School
- Wheaton Warrenville South H S High School
Utilities
- Forced Air Heating and Cooling System
- Heating System Uses Natural Gas
- Lake Michigan Water
- Gas Water Heater
- Cable TV Available
Listing and Financial Details
- Homeowner Tax Exemptions
Community Details
Overview
- Association fees include insurance, security, tv/cable, snow removal
- 4 Units
- Rep Association, Phone Number (630) 924-9224
- Adare Farms Subdivision
- Property managed by Stellar Properties
Amenities
- Laundry Facilities
- Community Storage Space
Pet Policy
- Pets up to 50 lbs
- Dogs and Cats Allowed
Security
- Carbon Monoxide Detectors
Ownership History
Purchase Details
Home Financials for this Owner
Home Financials are based on the most recent Mortgage that was taken out on this home.Purchase Details
Home Financials for this Owner
Home Financials are based on the most recent Mortgage that was taken out on this home.Purchase Details
Home Financials for this Owner
Home Financials are based on the most recent Mortgage that was taken out on this home.Similar Homes in Wheaton, IL
Home Values in the Area
Average Home Value in this Area
Purchase History
| Date | Type | Sale Price | Title Company |
|---|---|---|---|
| Warranty Deed | $270,000 | Burnet Title | |
| Warranty Deed | $165,000 | First American Title | |
| Warranty Deed | $173,000 | -- |
Mortgage History
| Date | Status | Loan Amount | Loan Type |
|---|---|---|---|
| Previous Owner | $162,000 | Negative Amortization | |
| Previous Owner | $146,250 | Unknown | |
| Previous Owner | $138,400 | Purchase Money Mortgage |
Property History
| Date | Event | Price | Change | Sq Ft Price |
|---|---|---|---|---|
| 02/21/2025 02/21/25 | Sold | $270,000 | -1.5% | $225 / Sq Ft |
| 01/01/2025 01/01/25 | Pending | -- | -- | -- |
| 12/09/2024 12/09/24 | Price Changed | $274,000 | -2.1% | $228 / Sq Ft |
| 11/14/2024 11/14/24 | For Sale | $279,900 | +69.6% | $233 / Sq Ft |
| 12/20/2018 12/20/18 | Sold | $165,000 | -5.7% | $122 / Sq Ft |
| 11/08/2018 11/08/18 | Pending | -- | -- | -- |
| 11/01/2018 11/01/18 | Price Changed | $174,900 | -2.0% | $130 / Sq Ft |
| 10/01/2018 10/01/18 | Price Changed | $178,400 | -0.8% | $132 / Sq Ft |
| 08/28/2018 08/28/18 | For Sale | $179,900 | -- | $133 / Sq Ft |
Tax History Compared to Growth
Tax History
| Year | Tax Paid | Tax Assessment Tax Assessment Total Assessment is a certain percentage of the fair market value that is determined by local assessors to be the total taxable value of land and additions on the property. | Land | Improvement |
|---|---|---|---|---|
| 2024 | $4,399 | $76,255 | $7,692 | $68,563 |
| 2023 | $4,203 | $70,190 | $7,080 | $63,110 |
| 2022 | $3,919 | $62,590 | $6,690 | $55,900 |
| 2021 | $3,900 | $61,100 | $6,530 | $54,570 |
| 2020 | $3,885 | $60,530 | $6,470 | $54,060 |
| 2019 | $3,789 | $58,930 | $6,300 | $52,630 |
| 2018 | $3,614 | $55,900 | $5,930 | $49,970 |
| 2017 | $3,315 | $50,660 | $5,380 | $45,280 |
| 2016 | $3,258 | $48,630 | $5,160 | $43,470 |
| 2015 | $3,219 | $46,390 | $4,920 | $41,470 |
| 2014 | $3,490 | $49,040 | $4,890 | $44,150 |
| 2013 | $3,400 | $49,180 | $4,900 | $44,280 |
Agents Affiliated with this Home
-
Josie DeRiggi

Seller's Agent in 2025
Josie DeRiggi
Coldwell Banker Realty
(630) 207-0506
1 in this area
48 Total Sales
-
Joseph Herchenbach
J
Buyer's Agent in 2025
Joseph Herchenbach
Herchenbach Appraisal Service
(847) 370-4980
1 in this area
2 Total Sales
-
J
Seller's Agent in 2018
James Ziltz
Berkshire Hathaway HomeServices KoenigRubloff
-
M
Buyer's Agent in 2018
Mark Snow
Baird & Warner
Map
Source: Midwest Real Estate Data (MRED)
MLS Number: 12206200
APN: 05-19-211-051
- 1745 Ennis Ln Unit 89A
- 1585 Woodcutter Ln Unit D
- 1605 Woodcutter Ln Unit A
- 1040 Creekside Dr Unit 414
- 2059 W Roosevelt Rd
- 1489 Woodcutter Ln Unit A
- 1422 Woodcutter Ln Unit D
- 463 Sunnybrook Ln Unit A
- 1310 Yorkshire Woods Ct
- 119 N Dorchester Ave
- 122 N Woodlawn St
- 1484 Stonebridge Cir Unit B12
- 1440 Stonebridge Cir Unit J10
- 1601 W Wiesbrook Rd
- 2134 Belleau Woods Ct
- 1565 Orchard Rd
- 918 Delles Rd
- 1181 Midwest Ln
- 2152 Belleau Woods Dr
- 1028 Lodalia Ct
