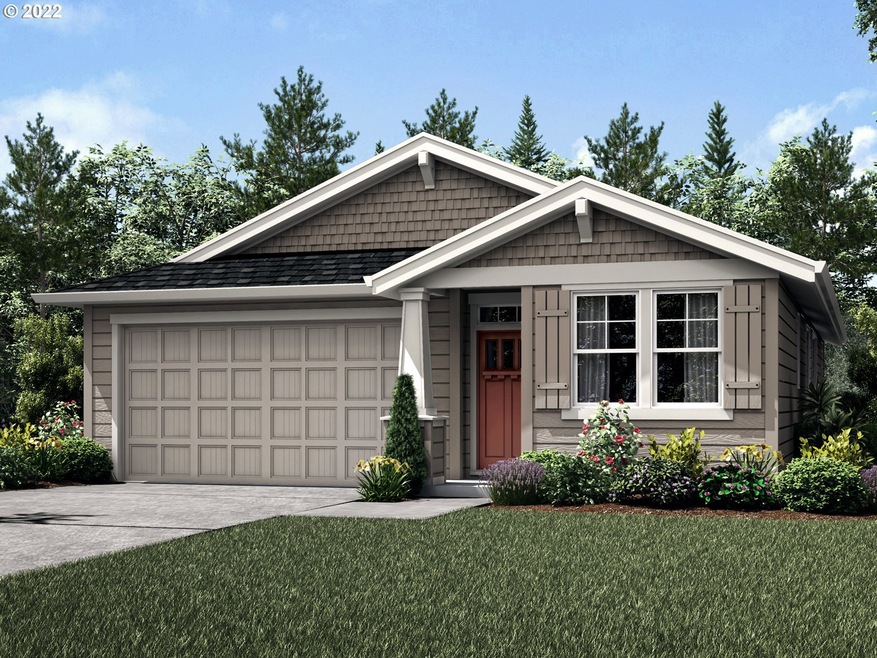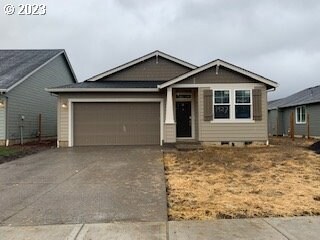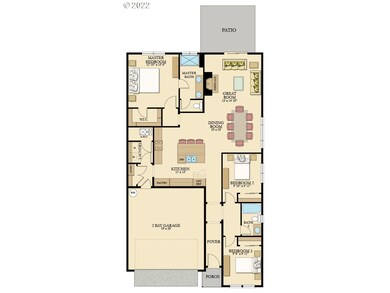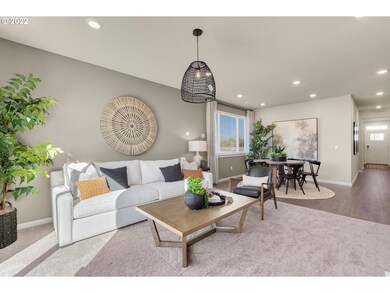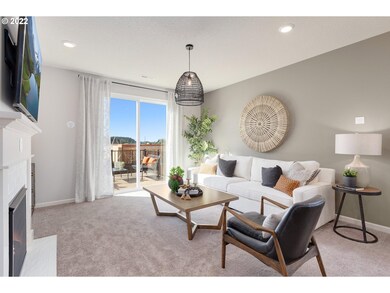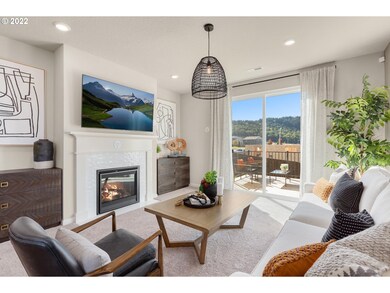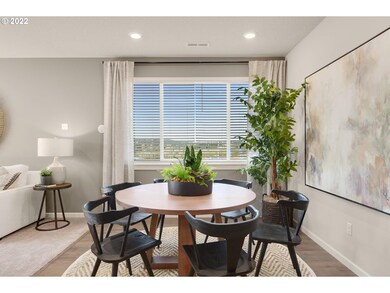
$499,900
- 3 Beds
- 2.5 Baths
- 1,750 Sq Ft
- 5005 Ocean Beach Hwy
- Longview, WA
Rare Opportunity. Now Available. 12 Acres. 2 Tax Parcels. Flat Useful Pasture & Incredible Open Space. Partially Fenced. Multiple Potential Uses. Beautifully Updated 1,750 SF 3 Bedroom 2.5 Bath Farm House w/ Many Updates. Vinyl Windows. Forced Air Heating & Cooling. Updated Electrical Panel. Ceramic Tile Flooring. Engineered Hardwood. Beautiful Kitchen w/ SS Apps. Roomy Living Room w/ Wood
Michael Wallin Keller Williams-Premier Prtnrs
