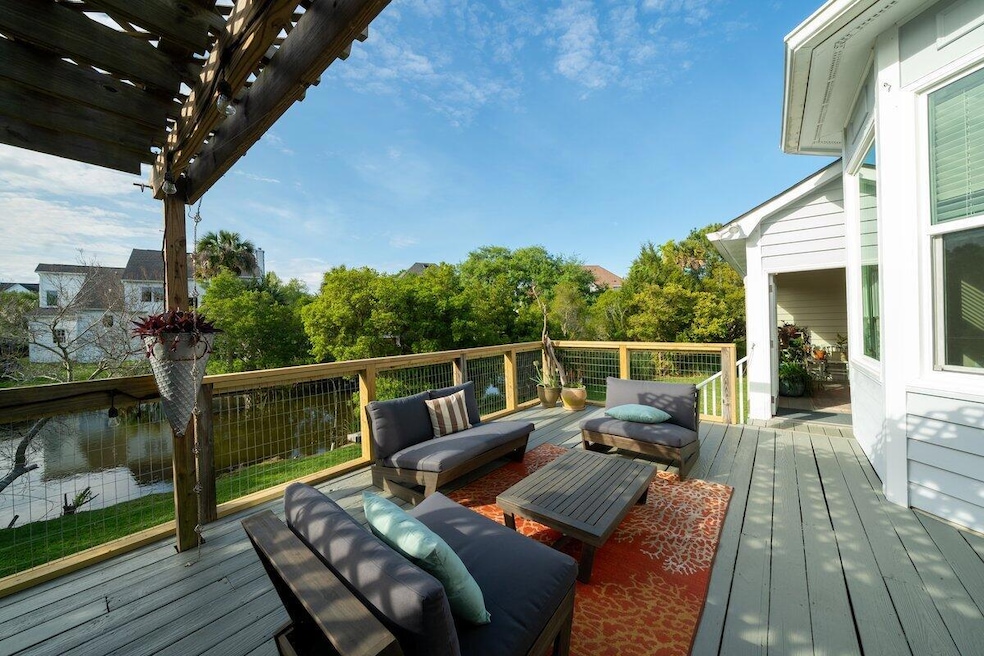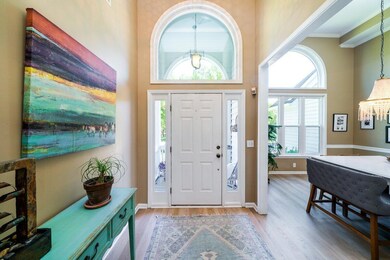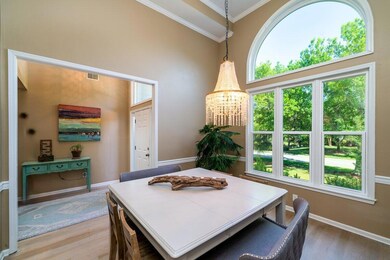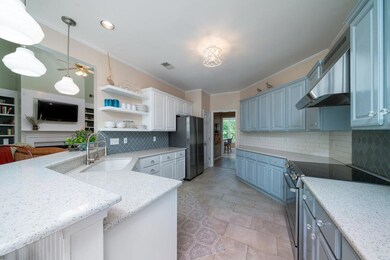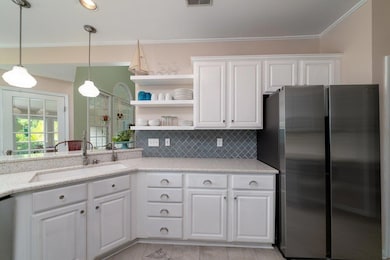
1927 Enclave Dr Mount Pleasant, SC 29464
Longpoint NeighborhoodHighlights
- Sitting Area In Primary Bedroom
- Clubhouse
- Pond
- Belle Hall Elementary School Rated A
- Deck
- 3-minute walk to Palmetto County Park
About This Home
As of July 2024Lowcountry Living for the Nature Enthusiast! Steps away from Charleston County's Palmetto Island County Park, you will fall in love with the lush scenery, spectacular wildlife and array of outdoor activities at your fingertips with this home. This traditional floor plan features a formal dining room, open living room, eat in kitchen and sunroom. Stylish kitchen boasts stainless steel appliances, built-in water purifier at sink, pantry and epoxy, glass & stone countertops. The family room has a vaulted ceiling, wood burning fireplace & built in bookshelves. The light filled dining room is spacious and could be the perfect home office . The downstairs primary master suite adorns a tray ceiling, large walk in closet and an attached bonus room that is perfect for that home gym.The primary bedroom has it's own access to the home's multipurpose sunroom, which overlooks your southern haven of a backyard. This room has been insulated under the floors with a new mini split added for your convenience.
In the generous sized primary bathroom, you will find a jacuzzi tub, stand alone shower, separate linen closet, built in speakers and dual vanities.
On the opposite side of the house, you will find two additional downstairs bedroomswith an adjoined bath. The separation of sleeping spaces gives privacy to all. This cozy corner of the house is the perfect place to not disturb little ones as life goes on after bedtime.
Upstairs, you will find a guest suite with an en suite bath and loft that is perfect for a playroom. Additional space unfinished off of the loft and over the garage could allow for an additional room, if desired.
Don't forget to check out the excellent storage that this home has to offer, including the extra attic space upstairs and the spacious storage areas in the large 2 car garage. The garage is large enough to store your boat, kayaks and even has a hidden back storage closet for all of your tools! The garage door entrance would allow for a stairs free lift to be added, if needed.
Saving the best for last! You can enjoy the nature in your own backyard by watching the wildlife over your backyard's pond or enjoy a cup of coffee on your covered/uncovered back deck. One of the true beauties of this property is the quiet backyard and it's in walking distance to the Charleston County Palmetto Island Park. This county park contains walking trails, observation tower, fishing docks, playground, an off leash dog park and Splash Island Waterpark. The Enclave at Longpoint offers spectacular amenities including pool, tennis courts, basketball courts, pickleball, clubhouse with gym and full kitchen. And the best part is, 1927 Enclave is only a short walk from all of these things!!
Last Agent to Sell the Property
Engel & Volkers Charleston License #52328 Listed on: 04/30/2024

Home Details
Home Type
- Single Family
Est. Annual Taxes
- $1,835
Year Built
- Built in 1996
Lot Details
- 0.25 Acre Lot
HOA Fees
- $103 Monthly HOA Fees
Parking
- 2 Car Garage
- Garage Door Opener
Home Design
- Traditional Architecture
- Asphalt Roof
- Wood Siding
Interior Spaces
- 2,928 Sq Ft Home
- 2-Story Property
- Smooth Ceilings
- Cathedral Ceiling
- Ceiling Fan
- Wood Burning Fireplace
- Window Treatments
- Entrance Foyer
- Family Room with Fireplace
- Separate Formal Living Room
- Formal Dining Room
- Loft
- Sun or Florida Room
- Storm Windows
Kitchen
- Eat-In Kitchen
- Dishwasher
- ENERGY STAR Qualified Appliances
Flooring
- Wood
- Ceramic Tile
Bedrooms and Bathrooms
- 4 Bedrooms
- Sitting Area In Primary Bedroom
- Walk-In Closet
- In-Law or Guest Suite
Laundry
- Laundry Room
- Dryer
- Washer
Basement
- Exterior Basement Entry
- Crawl Space
Outdoor Features
- Pond
- Deck
Schools
- Belle Hall Elementary School
- Laing Middle School
- Lucy Beckham High School
Utilities
- Central Air
- Heating Available
Community Details
Overview
- Longpoint Subdivision
Amenities
- Clubhouse
Recreation
- Tennis Courts
- Community Pool
- Trails
Ownership History
Purchase Details
Home Financials for this Owner
Home Financials are based on the most recent Mortgage that was taken out on this home.Purchase Details
Home Financials for this Owner
Home Financials are based on the most recent Mortgage that was taken out on this home.Purchase Details
Home Financials for this Owner
Home Financials are based on the most recent Mortgage that was taken out on this home.Similar Homes in Mount Pleasant, SC
Home Values in the Area
Average Home Value in this Area
Purchase History
| Date | Type | Sale Price | Title Company |
|---|---|---|---|
| Deed | $925,000 | None Listed On Document | |
| Special Warranty Deed | $375,000 | -- | |
| Deed | $395,000 | -- |
Mortgage History
| Date | Status | Loan Amount | Loan Type |
|---|---|---|---|
| Open | $740,000 | New Conventional | |
| Previous Owner | $222,800 | Credit Line Revolving | |
| Previous Owner | $100,000 | Credit Line Revolving | |
| Previous Owner | $330,000 | New Conventional | |
| Previous Owner | $30,000 | Credit Line Revolving | |
| Previous Owner | $346,510 | New Conventional | |
| Previous Owner | $356,250 | New Conventional | |
| Previous Owner | $100,000 | Unknown | |
| Previous Owner | $375,000 | Unknown | |
| Previous Owner | $98,750 | Purchase Money Mortgage |
Property History
| Date | Event | Price | Change | Sq Ft Price |
|---|---|---|---|---|
| 07/30/2024 07/30/24 | Sold | $925,000 | 0.0% | $316 / Sq Ft |
| 05/31/2024 05/31/24 | Price Changed | $925,000 | -7.0% | $316 / Sq Ft |
| 05/16/2024 05/16/24 | Price Changed | $995,000 | -7.4% | $340 / Sq Ft |
| 05/03/2024 05/03/24 | For Sale | $1,075,000 | -- | $367 / Sq Ft |
Tax History Compared to Growth
Tax History
| Year | Tax Paid | Tax Assessment Tax Assessment Total Assessment is a certain percentage of the fair market value that is determined by local assessors to be the total taxable value of land and additions on the property. | Land | Improvement |
|---|---|---|---|---|
| 2023 | $2,000 | $19,840 | $0 | $0 |
| 2022 | $1,835 | $19,840 | $0 | $0 |
| 2021 | $2,018 | $19,840 | $0 | $0 |
| 2020 | $2,087 | $19,840 | $0 | $0 |
| 2019 | $1,820 | $17,250 | $0 | $0 |
| 2017 | $1,794 | $17,250 | $0 | $0 |
| 2016 | $1,708 | $17,250 | $0 | $0 |
| 2015 | $1,786 | $17,250 | $0 | $0 |
| 2014 | $1,511 | $0 | $0 | $0 |
| 2011 | -- | $0 | $0 | $0 |
Agents Affiliated with this Home
-
Elizabeth Slade
E
Seller's Agent in 2024
Elizabeth Slade
Engel & Volkers Charleston
(843) 805-8011
1 in this area
40 Total Sales
-
Jacqueline Scarafile

Buyer's Agent in 2024
Jacqueline Scarafile
Carolina One Real Estate
(843) 284-1800
2 in this area
191 Total Sales
-
Matt Scarafile

Buyer Co-Listing Agent in 2024
Matt Scarafile
Carolina One Real Estate
(843) 284-1800
2 in this area
183 Total Sales
Map
Source: CHS Regional MLS
MLS Number: 24010823
APN: 556-07-00-028
- 200 Oak Point Landing Dr
- 255 Oak Point Landing Dr
- 371 Live Palmetto Bluff
- 2028 Prospect Hill Dr
- 2021 Arundel Place
- 2009 Arundel Place
- 2071 Middleburg Ln
- 512 Castle Hall Rd
- 543 Castle Hall Rd
- 1638 Evelina St
- 929 Long Point Rd
- 2705 Parkers Landing Rd
- 0 Evalina St
- 328 Maggie Rd
- 1218 Chersonese Round
- 1120 Hidden Cove Dr Unit I
- 1137 Windsome Place
- 1129 Belvedere Terrace
- 1136 Shadow Lake Cir
- 389 Maggie Rd
