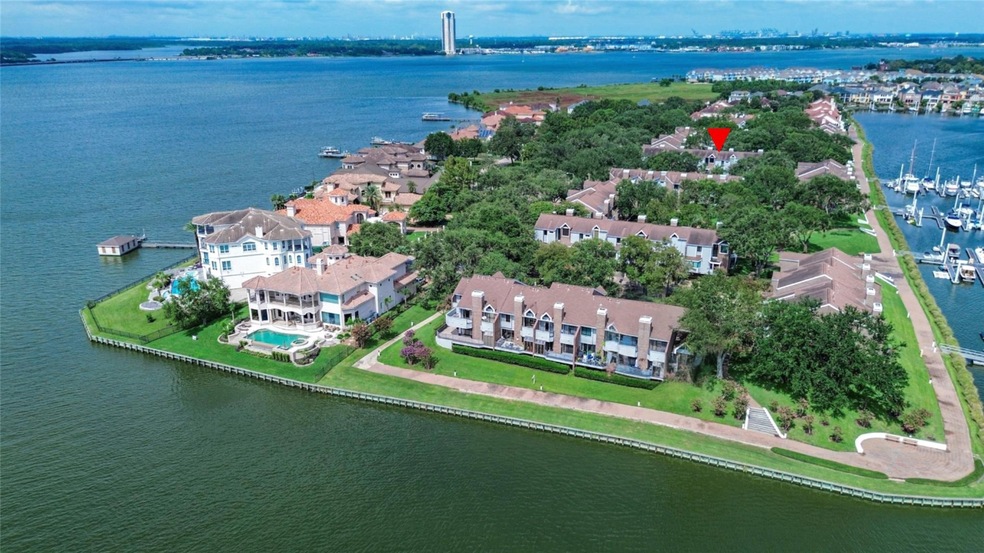
1927 Enterprise Ave League City, TX 77573
South Shore Harbour NeighborhoodHighlights
- Gated Community
- Lake View
- Adjacent to Greenbelt
- Lloyd R. Ferguson Elementary School Rated A
- Atrium Room
- Hydromassage or Jetted Bathtub
About This Home
As of May 2025Welcome to 1927 Enterprise in South Shore Harbour, a rare opportunity to own in this sought-after waterfront community on Harbour Island. This split-level two-bedroom, two-and-a-half-bath home offers stunning views and is just a short walk from the marina. With incredible potential as an investment property or a renovation project, this home is ready for your vision. The kitchen has been updated with recently replaced countertops and backsplash, providing a great starting point. The spacious primary suite features a private balcony overlooking greenspace and the marina, while the large primary bathroom offers endless possibilities for customization.With a low tax rate and convenient access to shopping, dining, and entertainment, this is a must-see property. Don't miss your chance to make it your own!
Last Agent to Sell the Property
Coldwell Banker Realty - Houston Bay Area License #0565558 Listed on: 03/02/2025

Townhouse Details
Home Type
- Townhome
Est. Annual Taxes
- $5,636
Year Built
- Built in 1983
Lot Details
- 2,396 Sq Ft Lot
- Adjacent to Greenbelt
HOA Fees
- $660 Monthly HOA Fees
Home Design
- Split Level Home
- Slab Foundation
- Composition Roof
- Wood Siding
Interior Spaces
- 1,963 Sq Ft Home
- 2-Story Property
- Wet Bar
- 1 Fireplace
- French Doors
- Family Room Off Kitchen
- Living Room
- Breakfast Room
- Atrium Room
- Utility Room
- Lake Views
- Electric Range
Bedrooms and Bathrooms
- 2 Bedrooms
- Double Vanity
- Single Vanity
- Hydromassage or Jetted Bathtub
- Separate Shower
Laundry
- Laundry in Utility Room
- Electric Dryer Hookup
Home Security
- Prewired Security
- Security Gate
Parking
- 2 Attached Carport Spaces
- Controlled Entrance
Outdoor Features
- Balcony
- Outdoor Storage
Schools
- Ferguson Elementary School
- Clear Creek Intermediate School
- Clear Creek High School
Utilities
- Central Heating and Cooling System
- Heating System Uses Gas
Community Details
Overview
- Association fees include insurance, ground maintenance, maintenance structure, recreation facilities
- Pegasus Association
- South Shore Harbour 2 Townhome Subdivision
Amenities
- Picnic Area
Recreation
- Community Pool
Security
- Controlled Access
- Gated Community
Ownership History
Purchase Details
Home Financials for this Owner
Home Financials are based on the most recent Mortgage that was taken out on this home.Purchase Details
Home Financials for this Owner
Home Financials are based on the most recent Mortgage that was taken out on this home.Similar Homes in the area
Home Values in the Area
Average Home Value in this Area
Purchase History
| Date | Type | Sale Price | Title Company |
|---|---|---|---|
| Deed | -- | Texas American Title Company | |
| Vendors Lien | -- | Alamo Title 30 |
Mortgage History
| Date | Status | Loan Amount | Loan Type |
|---|---|---|---|
| Open | $190,000 | New Conventional | |
| Previous Owner | $80,048 | New Conventional | |
| Previous Owner | $106,400 | Unknown | |
| Previous Owner | $106,400 | No Value Available |
Property History
| Date | Event | Price | Change | Sq Ft Price |
|---|---|---|---|---|
| 05/23/2025 05/23/25 | Sold | -- | -- | -- |
| 04/19/2025 04/19/25 | Pending | -- | -- | -- |
| 04/03/2025 04/03/25 | Price Changed | $219,500 | -2.2% | $112 / Sq Ft |
| 03/20/2025 03/20/25 | Price Changed | $224,500 | -0.2% | $114 / Sq Ft |
| 03/14/2025 03/14/25 | For Sale | $225,000 | 0.0% | $115 / Sq Ft |
| 03/05/2025 03/05/25 | Pending | -- | -- | -- |
| 03/02/2025 03/02/25 | For Sale | $225,000 | -- | $115 / Sq Ft |
Tax History Compared to Growth
Tax History
| Year | Tax Paid | Tax Assessment Tax Assessment Total Assessment is a certain percentage of the fair market value that is determined by local assessors to be the total taxable value of land and additions on the property. | Land | Improvement |
|---|---|---|---|---|
| 2024 | $5,636 | $337,200 | $17,490 | $319,710 |
| 2023 | $5,636 | $358,950 | $17,490 | $341,460 |
| 2022 | $6,833 | $358,470 | $17,490 | $340,980 |
| 2021 | $8,111 | $359,400 | $17,490 | $341,910 |
| 2020 | $6,876 | $289,550 | $17,490 | $272,060 |
| 2019 | $6,571 | $283,370 | $17,490 | $265,880 |
| 2018 | $6,024 | $239,360 | $17,490 | $221,870 |
| 2017 | $5,995 | $241,890 | $17,490 | $224,400 |
| 2016 | $5,450 | $222,120 | $17,490 | $204,630 |
| 2015 | $1,072 | $222,120 | $17,490 | $204,630 |
| 2014 | $1,077 | $178,590 | $17,490 | $161,100 |
Agents Affiliated with this Home
-
Zar Garcia
Z
Seller's Agent in 2025
Zar Garcia
Coldwell Banker Realty - Houston Bay Area
(832) 439-0352
4 in this area
88 Total Sales
-
Jan Howard

Buyer's Agent in 2025
Jan Howard
UTR TEXAS, REALTORS
(713) 962-0614
2 in this area
16 Total Sales
Map
Source: Houston Association of REALTORS®
MLS Number: 32904139
APN: 6646-0005-0003-000
- 1913 Enterprise Ave
- 2449 Beacon Cir
- 2453 Beacon Cir
- 2457 Beacon Cir
- 2466 Beacon Cir
- 1306 Oceanside Ln
- 1407 Waterside Dr
- 1301 Ketch Ct
- 2567 Beacon Cir
- 2561 Beacon Cir
- 2530 Beacon Cir
- 2506 Beacon Cir
- 2534 Beacon Cir
- 2538 Beacon Cir
- 2555 Beacon Cir
- 1305 Sailaway Dr
- 2502 Beacon Cir
- 2498 Beacon Cir
- 1304 Veranda Mist
- 1310 Veranda Mist






