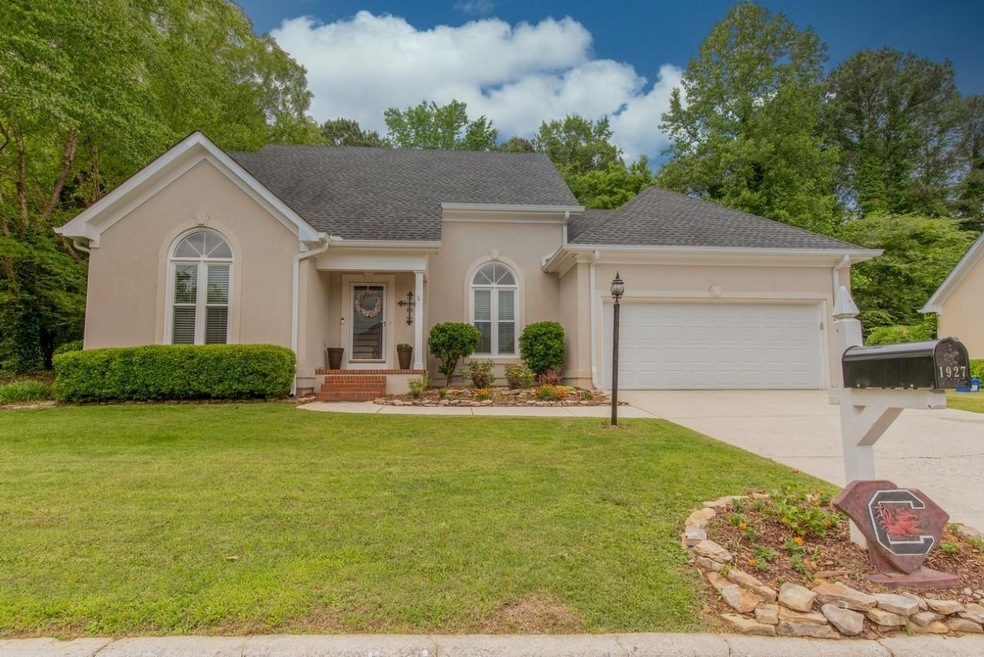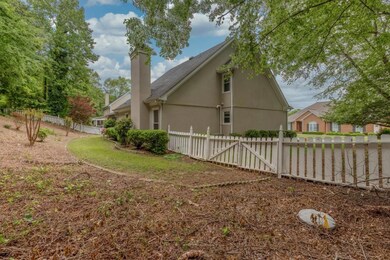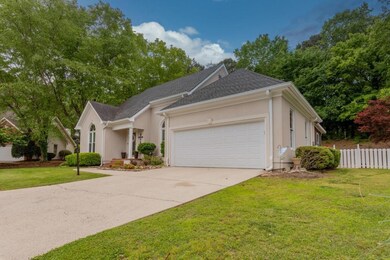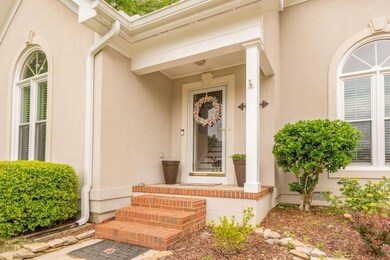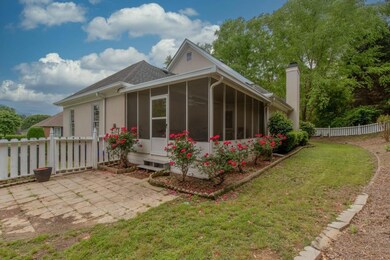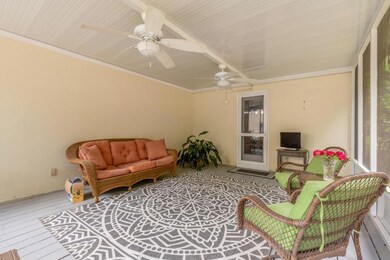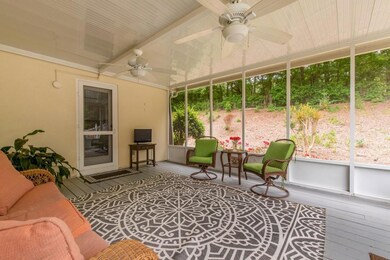CHARMING HOME IN FAIRFIELD SUBDIVISION OFF DUG GAP RD. This move in ready home has been recently updated with all new windows, freshly painted interior, new carpet upstairs, master bath has been completely gutted and new flooring, new vanity with granite counters, beautiful tiled shower, new commode added, new gas logs and chimney cleaned in den, new dishwasher, new disposal, new backsplash and freshly painted cabinets in kitchen, new commode in half bath and full bath upstairs, back porch painted, new blinds in den. The master bedroom is on main floor with vaulted ceiling and large walk in closet, formal dining room with vaulted ceiling, spacious den with fireplace and vaulted ceiling, large kitchen with all stainless appliances, half bath. Upstairs are 2 bedrooms, full bath. Very nice screened porch and patio, fenced back yard, architectural shingle roof is 1 year old. Very convenient to all shopping, walking the neighborhood and Dug Gap Rd. This home will not last long.

