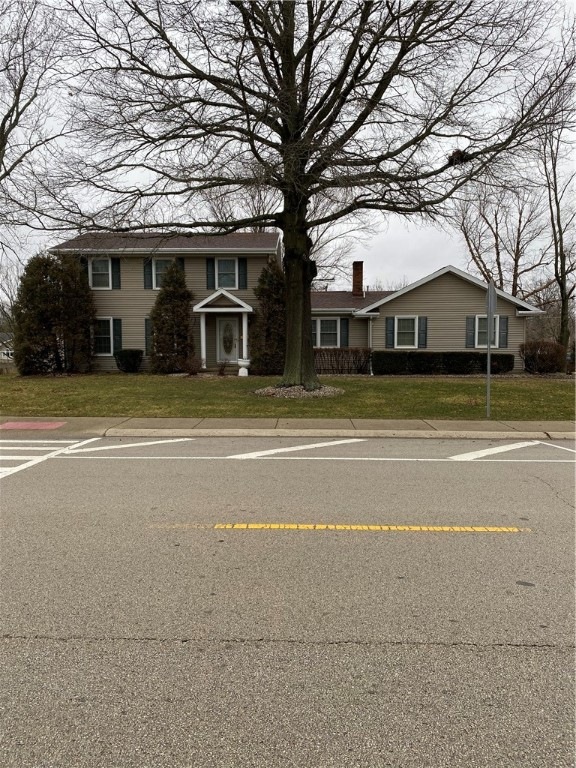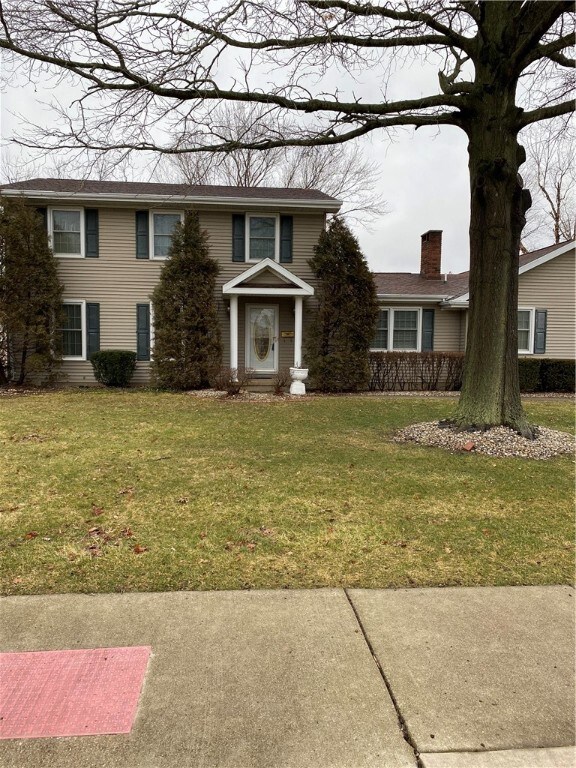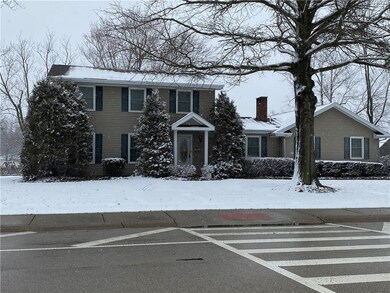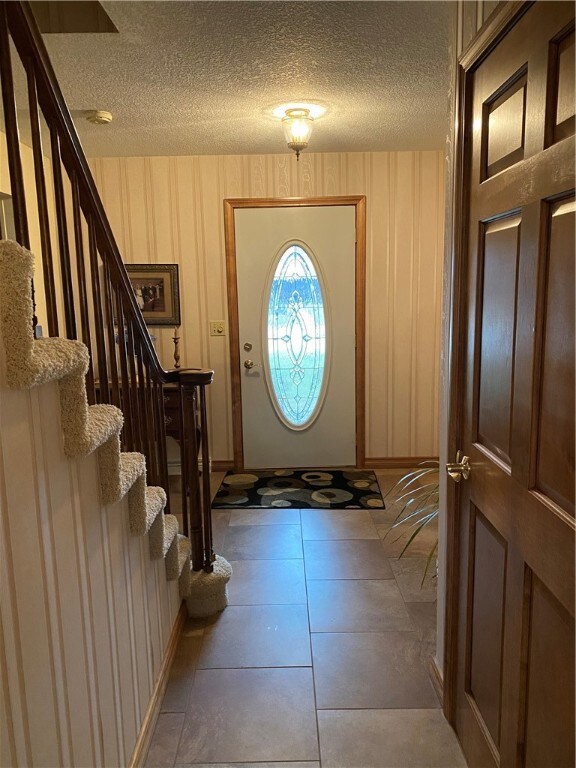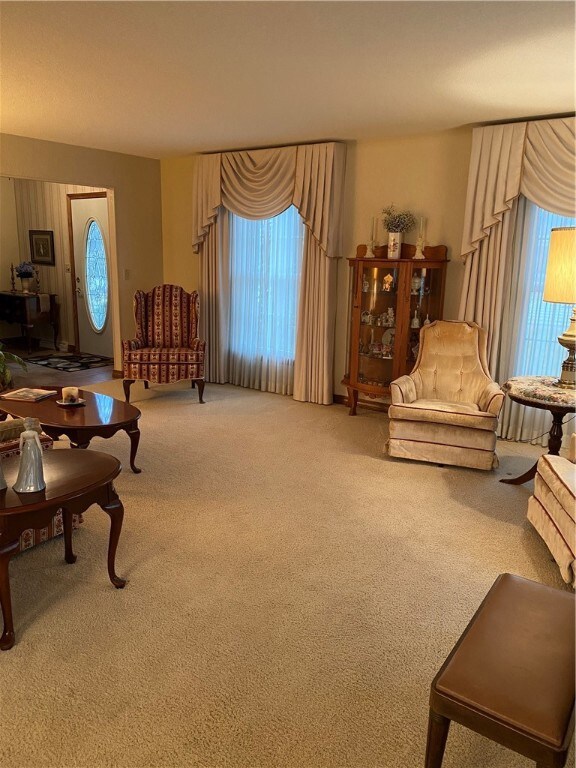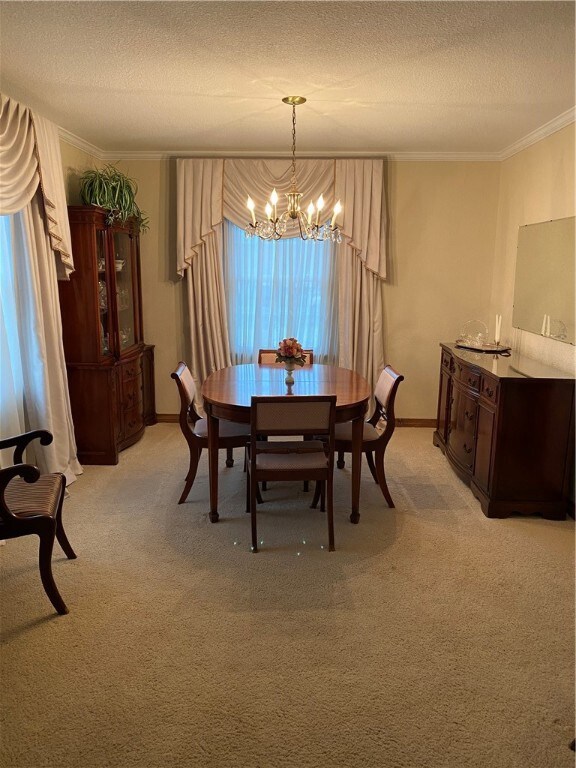
1927 Reynolds Dr Charleston, IL 61920
Highlights
- Deck
- Breakfast Area or Nook
- Walk-In Closet
- Main Floor Primary Bedroom
- 2 Car Attached Garage
- En-Suite Primary Bedroom
About This Home
As of September 2024Location is everything! This home will meet your every need from the extraordinary space to the quality updates. In 2007 the owners completely remodeled the kitchen with maple cabinetry, top of the line stainless steel appliances (Jenn-Air range top and double ovens), coordinating back splash, and spacious breakfast area. New porcelain ceramic flooring was installed in the front entry, kitchen, and breakfast area and ceramic tile in all 3 baths. In 2005 a new Carrier heat pump was installed and roof in 2014. In '94 a Heil fan/coil and condenser were replaced in the furnace located in the attic to cool the upstairs to your preferred comfort level. You will enjoy the entertaining areas around the huge kitchen island, the breakfast room and large deck. Not only does the yard accommodate outdoor activities but the playground at Carl Sandburg school is directly across the street. Call for specific information and updates.
Last Buyer's Agent
Kris Newell
Linda Nugent Realtors License #475169672
Home Details
Home Type
- Single Family
Est. Annual Taxes
- $4,116
Year Built
- Built in 1972
Parking
- 2 Car Attached Garage
Home Design
- Brick Exterior Construction
- Shingle Roof
- Vinyl Siding
Interior Spaces
- 2,991 Sq Ft Home
- 2-Story Property
- Gas Fireplace
- Crawl Space
- Fire and Smoke Detector
- Laundry on main level
Kitchen
- Breakfast Area or Nook
- Oven
- Range
- Microwave
- Dishwasher
Bedrooms and Bathrooms
- 4 Bedrooms
- Primary Bedroom on Main
- En-Suite Primary Bedroom
- Walk-In Closet
- 3 Full Bathrooms
Utilities
- Forced Air Heating and Cooling System
- Heating System Uses Gas
- Heat Pump System
- Gas Water Heater
Additional Features
- Deck
- Lot Dimensions are 120x165
Community Details
- University Hts. Subdivision
Listing and Financial Details
- Assessor Parcel Number 02-2-12759-000
Ownership History
Purchase Details
Home Financials for this Owner
Home Financials are based on the most recent Mortgage that was taken out on this home.Purchase Details
Home Financials for this Owner
Home Financials are based on the most recent Mortgage that was taken out on this home.Purchase Details
Purchase Details
Map
Similar Homes in Charleston, IL
Home Values in the Area
Average Home Value in this Area
Purchase History
| Date | Type | Sale Price | Title Company |
|---|---|---|---|
| Warranty Deed | $345,000 | None Listed On Document | |
| Deed | $215,000 | Attorney | |
| Interfamily Deed Transfer | -- | None Available | |
| Warranty Deed | -- | -- |
Mortgage History
| Date | Status | Loan Amount | Loan Type |
|---|---|---|---|
| Open | $276,000 | New Conventional | |
| Previous Owner | $204,155 | New Conventional |
Property History
| Date | Event | Price | Change | Sq Ft Price |
|---|---|---|---|---|
| 09/19/2024 09/19/24 | Sold | $345,000 | 0.0% | $115 / Sq Ft |
| 07/31/2024 07/31/24 | Pending | -- | -- | -- |
| 07/30/2024 07/30/24 | For Sale | $345,000 | +60.5% | $115 / Sq Ft |
| 06/12/2020 06/12/20 | Sold | $214,900 | 0.0% | $72 / Sq Ft |
| 03/09/2020 03/09/20 | Pending | -- | -- | -- |
| 02/26/2020 02/26/20 | For Sale | $214,900 | -- | $72 / Sq Ft |
Tax History
| Year | Tax Paid | Tax Assessment Tax Assessment Total Assessment is a certain percentage of the fair market value that is determined by local assessors to be the total taxable value of land and additions on the property. | Land | Improvement |
|---|---|---|---|---|
| 2023 | $6,297 | $75,244 | $12,876 | $62,368 |
| 2022 | $6,309 | $74,001 | $12,663 | $61,338 |
| 2021 | $6,499 | $71,019 | $12,153 | $58,866 |
| 2020 | $4,358 | $59,492 | $11,671 | $47,821 |
| 2019 | $4,252 | $57,419 | $11,264 | $46,155 |
| 2018 | $4,207 | $57,419 | $11,264 | $46,155 |
| 2017 | $4,152 | $57,419 | $11,264 | $46,155 |
| 2016 | $4,116 | $57,419 | $11,264 | $46,155 |
| 2015 | $4,707 | $57,419 | $11,264 | $46,155 |
| 2014 | $4,707 | $57,419 | $11,264 | $46,155 |
| 2013 | $4,707 | $57,419 | $11,264 | $46,155 |
Source: Central Illinois Board of REALTORS®
MLS Number: 6199401
APN: 02-2-12759-000
- 1922 Ashby Dr
- 521 Hall Ct
- 411 W Hayes Ave
- 971 Briarwood Ct
- 1035 Woodberry Ln
- 2335 Saratoga Place
- 2321 Douglas St
- 1071 Woodberry Ln
- 1528 Division St
- 614 W Coolidge Ave
- 2275 Hayes Ave
- 1036 2nd St
- 0 Whitetail Dr
- 1022 2nd St
- 340 W Fryer Ave
- 216 Polk Ave
- 1115 4th St
- 2222 8th Street Cir
- 314 Polk Ave
- 1103 & 1105 6th St
