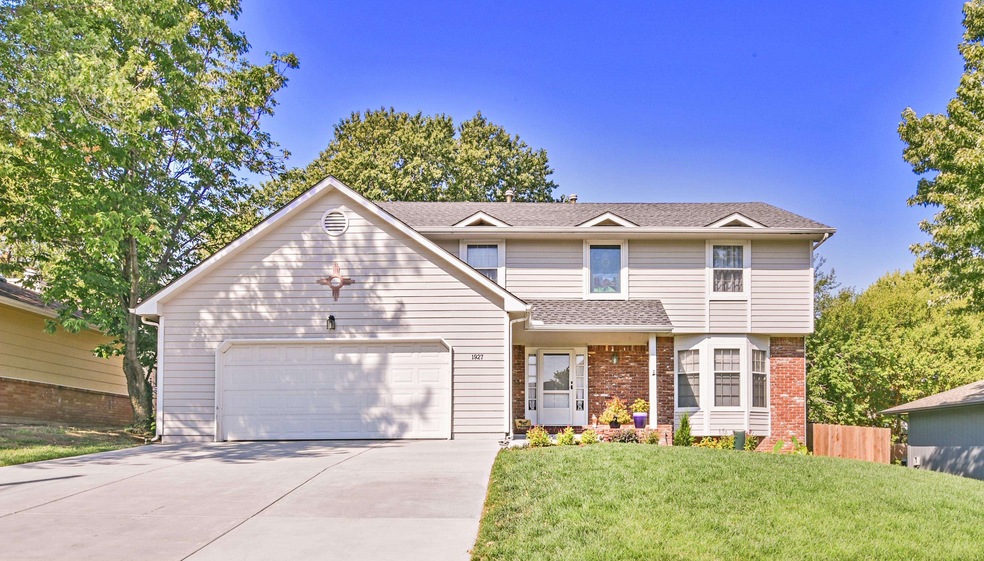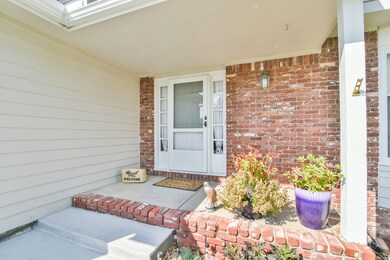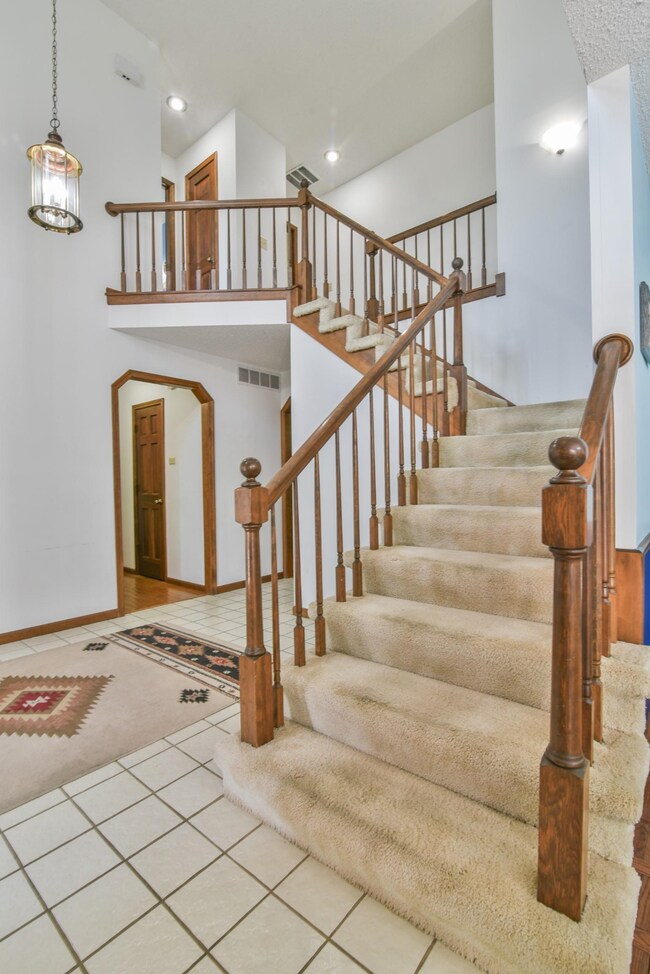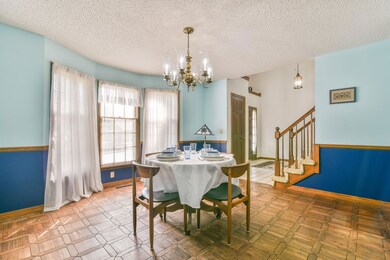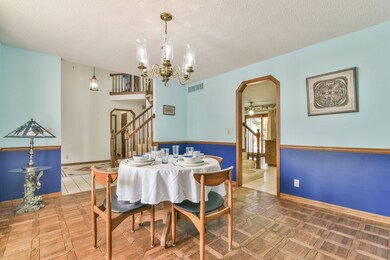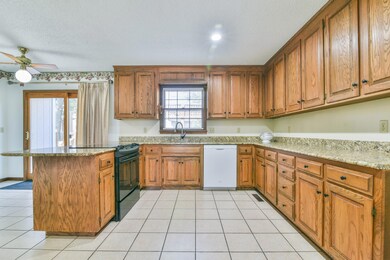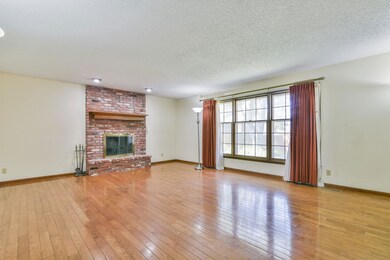
1927 S Lori Ln Wichita, KS 67207
Cedar Lakes Village NeighborhoodHighlights
- Spa
- Family Room with Fireplace
- Wood Flooring
- Deck
- Traditional Architecture
- Breakfast Area or Nook
About This Home
As of October 2022Move in ready! This lovely home has 4 bedrooms upstairs and 2 in the basement. Some of these rooms could be a craft room or office, all have nice closets. Large plush entry, leads you to the living room, dining room, or basement or to the inviting stairway to the upstairs. Upstairs can be entered from the entry or the kitchen. The backyard features lovely flower beds and a huge deck with hot tub for your relaxation and family times. Deck features shades, that can be closed for privacy. This home is designed for family times and entertaining. There is a lovely stained glass above the entry, that seller wishes to stay in place.
Last Agent to Sell the Property
ERA Great American Realty License #00025107 Listed on: 09/08/2022
Home Details
Home Type
- Single Family
Est. Annual Taxes
- $2,649
Year Built
- Built in 1981
Lot Details
- 8,406 Sq Ft Lot
- Wood Fence
- Sprinkler System
HOA Fees
- $11 Monthly HOA Fees
Home Design
- Traditional Architecture
- Frame Construction
- Composition Roof
Interior Spaces
- 2-Story Property
- Wet Bar
- Ceiling Fan
- Multiple Fireplaces
- Gas Fireplace
- Window Treatments
- Family Room with Fireplace
- Living Room with Fireplace
- Formal Dining Room
- Wood Flooring
Kitchen
- Breakfast Area or Nook
- Breakfast Bar
- Oven or Range
- Electric Cooktop
- Dishwasher
- Disposal
Bedrooms and Bathrooms
- 6 Bedrooms
- En-Suite Primary Bedroom
- Walk-In Closet
- Dual Vanity Sinks in Primary Bathroom
- Shower Only
Laundry
- Laundry Room
- Laundry on main level
- 220 Volts In Laundry
Finished Basement
- Basement Fills Entire Space Under The House
- Bedroom in Basement
- Finished Basement Bathroom
- Basement Storage
- Natural lighting in basement
Home Security
- Storm Windows
- Storm Doors
Parking
- 2 Car Attached Garage
- Garage Door Opener
Outdoor Features
- Spa
- Deck
- Rain Gutters
Schools
- Beech Elementary School
- Curtis Middle School
- Southeast High School
Utilities
- Forced Air Zoned Heating and Cooling System
Community Details
- $125 HOA Transfer Fee
- Cedar Lake Village Subdivision
Listing and Financial Details
- Assessor Parcel Number 20173-119-32-0-23-03-024.00
Ownership History
Purchase Details
Home Financials for this Owner
Home Financials are based on the most recent Mortgage that was taken out on this home.Purchase Details
Purchase Details
Home Financials for this Owner
Home Financials are based on the most recent Mortgage that was taken out on this home.Similar Homes in Wichita, KS
Home Values in the Area
Average Home Value in this Area
Purchase History
| Date | Type | Sale Price | Title Company |
|---|---|---|---|
| Deed | -- | -- | |
| Interfamily Deed Transfer | -- | None Available | |
| Warranty Deed | -- | Security 1St Title |
Mortgage History
| Date | Status | Loan Amount | Loan Type |
|---|---|---|---|
| Open | $8,965 | New Conventional | |
| Open | $261,725 | New Conventional | |
| Previous Owner | $35,000 | Unknown |
Property History
| Date | Event | Price | Change | Sq Ft Price |
|---|---|---|---|---|
| 10/14/2022 10/14/22 | Sold | -- | -- | -- |
| 09/12/2022 09/12/22 | Pending | -- | -- | -- |
| 09/08/2022 09/08/22 | For Sale | $255,900 | +55.2% | $81 / Sq Ft |
| 02/08/2012 02/08/12 | Sold | -- | -- | -- |
| 02/01/2012 02/01/12 | Pending | -- | -- | -- |
| 01/25/2012 01/25/12 | For Sale | $164,900 | -- | $52 / Sq Ft |
Tax History Compared to Growth
Tax History
| Year | Tax Paid | Tax Assessment Tax Assessment Total Assessment is a certain percentage of the fair market value that is determined by local assessors to be the total taxable value of land and additions on the property. | Land | Improvement |
|---|---|---|---|---|
| 2025 | $2,982 | $29,188 | $5,647 | $23,541 |
| 2023 | $2,982 | $27,531 | $4,347 | $23,184 |
| 2022 | $2,820 | $25,220 | $4,106 | $21,114 |
| 2021 | $2,649 | $23,138 | $2,668 | $20,470 |
| 2020 | $2,556 | $22,253 | $2,668 | $19,585 |
| 2019 | $2,369 | $20,608 | $2,668 | $17,940 |
| 2018 | $2,305 | $20,010 | $2,231 | $17,779 |
| 2017 | $2,196 | $0 | $0 | $0 |
| 2016 | $2,193 | $0 | $0 | $0 |
| 2015 | $2,201 | $0 | $0 | $0 |
| 2014 | $2,156 | $0 | $0 | $0 |
Agents Affiliated with this Home
-
Shirley McBryde
S
Seller's Agent in 2022
Shirley McBryde
ERA Great American Realty
(316) 993-3740
1 in this area
18 Total Sales
-
Abigail Young

Buyer's Agent in 2022
Abigail Young
Elite Real Estate Experts
(620) 262-6912
1 in this area
79 Total Sales
-
Kevin Pham

Seller's Agent in 2012
Kevin Pham
Berkshire Hathaway PenFed Realty
(316) 409-0444
1 in this area
106 Total Sales
Map
Source: South Central Kansas MLS
MLS Number: 616524
APN: 119-32-0-23-03-024.00
- 2033 S Lori Ln
- 8515 E Lockmoor Cir
- 8325 E Harry St
- 2215 S Lori Ln
- 8201 E Harry St
- 8419 E Harry St
- 2205 S Flynn St
- 1717 S Cypress St
- 2106 S Linden Ct
- 2175 S Cooper Ct
- 8205 E Grail St
- 1154 S Longford Ct
- 12956 E Blake St
- 9412 E Clark St
- 1034 S Dalton Dr
- 1025 S Burrus Ct
- 1017 S Dalton Dr
- 1759 S Webb Rd
- 2469 S Linden St
- 1009 S Dalton Dr
