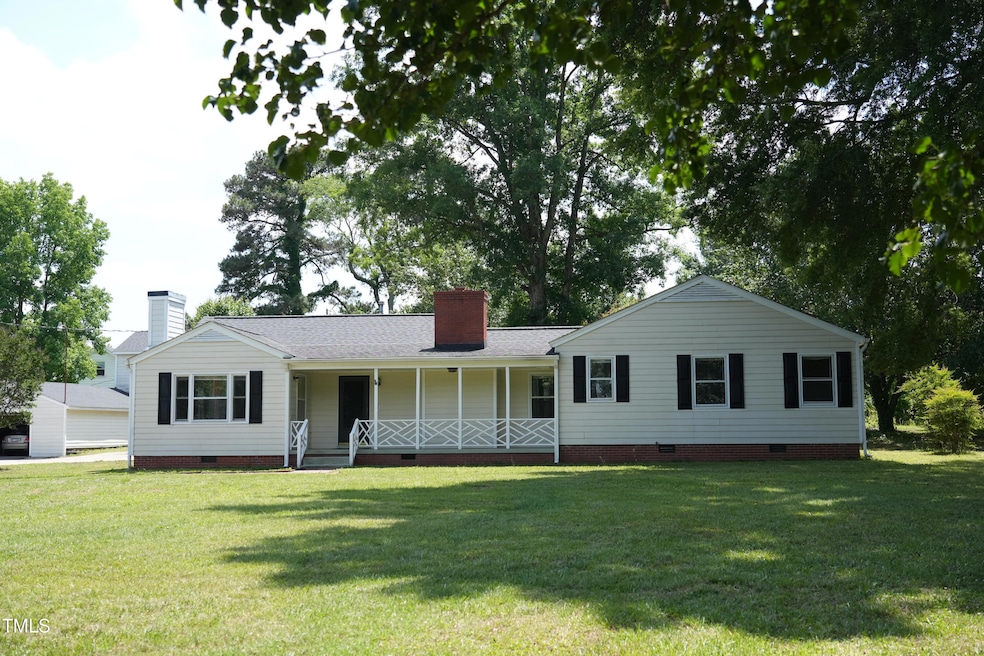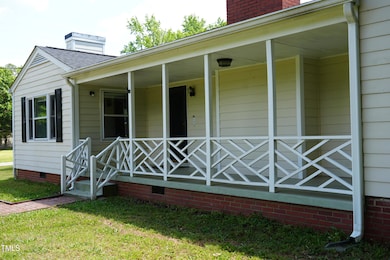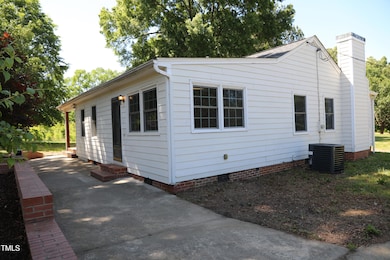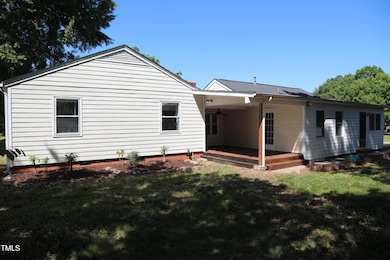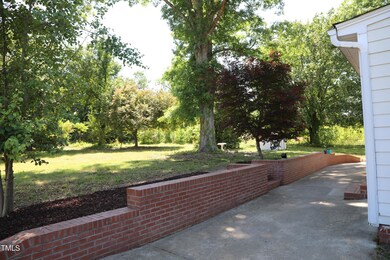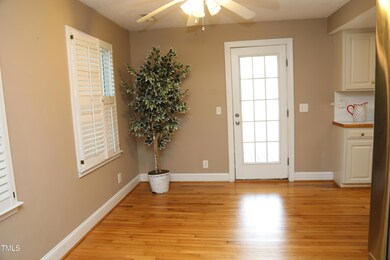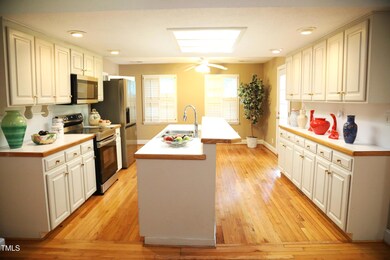1927 Simpkins Rd Raleigh, NC 27603
Estimated payment $4,825/month
Highlights
- 5.1 Acre Lot
- Deck
- Traditional Architecture
- Fireplace in Bathroom
- Partially Wooded Lot
- Wood Flooring
About This Home
Escape to your own slice of paradise! This beautifully maintained 4-bedroom, 2-bath ranch sits on 5.1 flat acres, only 6 miles to Raleigh downtown - much potential for future development, or simply enjoying wide open space. •2048 sq ft ranch-style home with open-concept living•Large kitchen with stainless steel appliances•Master suite with 3 closets, plus 3 more bedrooms and 1 cozy office•Covered front porch and back porch perfect for relaxing or entertaining•Detached 1 car garage with storage space, plus 2-floor 1400 sq ft workshop/garage•New roof in 2021, new well pressure tank in 2022, and new AC system in 2023•5.1 acres of flat land •Widely open and beautiful field with smaller part of growing trees•Zoned R-40W for residential use, hosting 3 homes before 2017•Private well historically supporting 3 homes, 4 septic systems, and no HOA restrictions•New neighborhood under development within half mile on same street 📍 Located just 6 miles to Raleigh downtown Convention Center, 4 miles to I-40, I540 & Costco, 1.5 miles to Lake Wheeler Park. Newly painted interior rooms.
Home Details
Home Type
- Single Family
Est. Annual Taxes
- $3,949
Year Built
- Built in 1948
Lot Details
- 5.1 Acre Lot
- No Unit Above or Below
- Partially Wooded Lot
- Landscaped with Trees
- Front Yard
Parking
- 1 Car Detached Garage
- Workshop in Garage
- Garage Door Opener
- Private Driveway
Home Design
- Traditional Architecture
- Entry on the 1st floor
- Brick Exterior Construction
- Brick Foundation
- Shingle Roof
- Lead Paint Disclosure
Interior Spaces
- 2,048 Sq Ft Home
- 1-Story Property
- Ceiling Fan
- Insulated Windows
- Entrance Foyer
- Family Room with Fireplace
- Dining Room with Fireplace
- 2 Fireplaces
- Home Office
- Workshop
- Basement
- Crawl Space
Kitchen
- Self-Cleaning Oven
- Electric Cooktop
- Microwave
- Dishwasher
- Kitchen Island
- Fireplace in Kitchen
Flooring
- Wood
- Laminate
- Vinyl
Bedrooms and Bathrooms
- 4 Bedrooms
- 2 Full Bathrooms
- Fireplace in Bathroom
Laundry
- Laundry on main level
- Dryer
- Washer
Outdoor Features
- Deck
- Outdoor Storage
- Porch
Schools
- Yates Mill Elementary School
- Dillard Middle School
- Garner High School
Horse Facilities and Amenities
- Grass Field
Utilities
- Forced Air Heating and Cooling System
- Well
- Septic Tank
- Septic System
Community Details
- No Home Owners Association
Listing and Financial Details
- Assessor Parcel Number 0791701483
Map
Home Values in the Area
Average Home Value in this Area
Tax History
| Year | Tax Paid | Tax Assessment Tax Assessment Total Assessment is a certain percentage of the fair market value that is determined by local assessors to be the total taxable value of land and additions on the property. | Land | Improvement |
|---|---|---|---|---|
| 2025 | $4,067 | $632,666 | $429,960 | $202,706 |
| 2024 | $3,949 | $632,666 | $429,960 | $202,706 |
| 2023 | $3,866 | $493,228 | $323,850 | $169,378 |
| 2022 | $3,582 | $493,228 | $323,850 | $169,378 |
| 2021 | $3,486 | $493,228 | $323,850 | $169,378 |
| 2020 | $3,428 | $493,228 | $323,850 | $169,378 |
| 2019 | $3,958 | $482,126 | $346,000 | $136,126 |
| 2018 | $3,638 | $482,126 | $346,000 | $136,126 |
| 2017 | $3,448 | $482,126 | $346,000 | $136,126 |
| 2016 | $3,378 | $482,126 | $346,000 | $136,126 |
| 2015 | $3,088 | $441,750 | $351,500 | $90,250 |
| 2014 | $2,927 | $441,750 | $351,500 | $90,250 |
Property History
| Date | Event | Price | Change | Sq Ft Price |
|---|---|---|---|---|
| 05/08/2025 05/08/25 | For Sale | $848,000 | -- | $414 / Sq Ft |
Purchase History
| Date | Type | Sale Price | Title Company |
|---|---|---|---|
| Warranty Deed | $265,000 | None Available | |
| Deed | $23,000 | -- |
Mortgage History
| Date | Status | Loan Amount | Loan Type |
|---|---|---|---|
| Open | $198,750 | New Conventional |
Source: Doorify MLS
MLS Number: 10095040
APN: 0791.04-70-1483-000
- 2035 Simpkins Rd
- 5840 Fayetteville Rd
- 764 Georgias Landing Pkwy Unit 1
- 736 Georgias Landing Pkwy Unit 7
- 756 Georgias Landing Pkwy Unit 3
- 760 Georgias Landing Pkwy Unit 2
- 755 Georgias Landing Pkwy Unit 116
- 124 Central Townes Way Unit 291
- 180 Central Townes Way Unit 279
- 172 Central Townes Way Unit 281
- 156 Central Townes Way Unit 284
- 184 Central Townes Way Unit 278
- 152 Central Townes Way Unit 285
- 148 Central Townes Way Unit 286
- 128 Central Townes Way Unit 290
- 139 Central Townes Way Unit 306
- 135 Central Townes Way Unit 305
- 131 Central Townes Way Unit 304
- 127 Central Townes Way Unit 303
- 123 Central Townes Way Unit 302
- 1907 Simpkins Rd
- 5726 Fayetteville Rd
- 112 Central Townes Way
- 108 Central Townes Way
- 116 Fideaux Blvd
- 101 Decatur Dr Unit The Hollyhock
- 101 Decatur Dr Unit The Hibiscus
- 101 Decatur Dr Unit The Watsonia
- 436 Grand Silo Rd
- 448 Grand Silo Rd
- 1319 Legend Ln
- 1100 Lenoxplace Cir
- 310 Taryn Ave
- 128 Katrine Way
- 776 Denburn Place
- 376 Glen Clova Dr
- 208 Abbots Mill Dr
- 1905 Ford Gates Dr
- 1904 Ford Gates Dr
- 151 Parker Pl Dr
