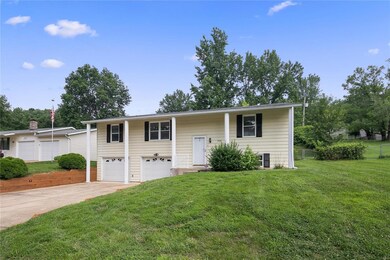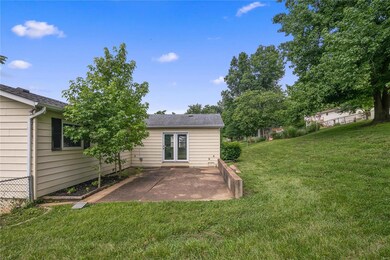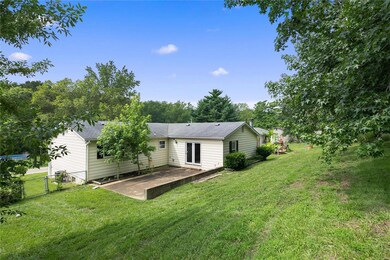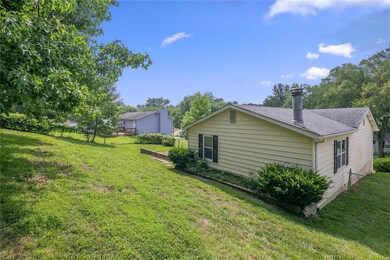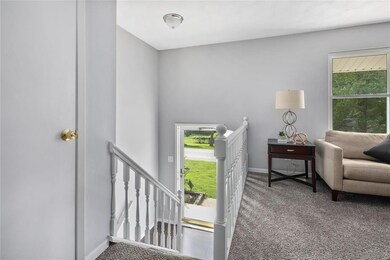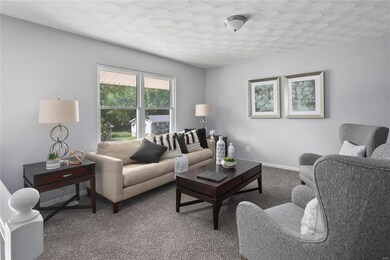
1927 Waybridge Ln Fenton, MO 63026
Highlights
- Open Floorplan
- Traditional Architecture
- Bonus Room
- Vaulted Ceiling
- Backs to Trees or Woods
- Den
About This Home
As of September 2019Welcome to 1927 Waybridge. This 3bd, 1.5 bth is a great chance to get in Hermitage Hills in a totally updated home w/ over 1500 sq ft of total living area. Clean new gray carpet & fresh paint throughout. Kitchen has stainless appliances, eat-in breakfast area, large pantry, and subway tile backsplash. Addition on the home is huge! Great room w/ fireplace, cool bar, updated 1/2 bath, & 3rd bedroom. Basement has bonus room w/ great natural light & plenty of closet space. Unfinished area roughed in. 2 car deep garage. Exterior is great shape w/ vinyl siding, fascia & soffit covers. Private back patio & fenced in backyard. Minutes away from shopping & nightlife. Come have a look!
Last Agent to Sell the Property
James Manning
Keller Williams Chesterfield License #2018033368 Listed on: 07/10/2019

Home Details
Home Type
- Single Family
Est. Annual Taxes
- $1,719
Year Built
- Built in 1980
Lot Details
- 10,498 Sq Ft Lot
- Chain Link Fence
- Backs to Trees or Woods
Parking
- 2 Car Attached Garage
Home Design
- Traditional Architecture
- Split Foyer
- Poured Concrete
- Vinyl Siding
Interior Spaces
- 1,563 Sq Ft Home
- Multi-Level Property
- Open Floorplan
- Vaulted Ceiling
- Ceiling Fan
- Non-Functioning Fireplace
- Window Treatments
- Family Room with Fireplace
- Combination Kitchen and Dining Room
- Den
- Bonus Room
- Partially Finished Basement
Kitchen
- Electric Oven or Range
- Dishwasher
Bedrooms and Bathrooms
- 3 Main Level Bedrooms
- Walk-In Closet
- Primary Bathroom is a Full Bathroom
Home Security
- Storm Doors
- Fire and Smoke Detector
Outdoor Features
- Patio
Schools
- Murphy Elem. Elementary School
- Northwest Valley Middle School
- Northwest High School
Utilities
- Forced Air Heating and Cooling System
- Electric Water Heater
Listing and Financial Details
- Assessor Parcel Number 02-2.0-09.0-0-000-087
Ownership History
Purchase Details
Home Financials for this Owner
Home Financials are based on the most recent Mortgage that was taken out on this home.Purchase Details
Home Financials for this Owner
Home Financials are based on the most recent Mortgage that was taken out on this home.Purchase Details
Home Financials for this Owner
Home Financials are based on the most recent Mortgage that was taken out on this home.Purchase Details
Similar Homes in Fenton, MO
Home Values in the Area
Average Home Value in this Area
Purchase History
| Date | Type | Sale Price | Title Company |
|---|---|---|---|
| Warranty Deed | -- | None Available | |
| Warranty Deed | -- | None Available | |
| Warranty Deed | -- | None Available | |
| Quit Claim Deed | -- | None Available |
Mortgage History
| Date | Status | Loan Amount | Loan Type |
|---|---|---|---|
| Open | $166,822 | FHA | |
| Previous Owner | $130,000 | Purchase Money Mortgage | |
| Previous Owner | $86,827 | VA |
Property History
| Date | Event | Price | Change | Sq Ft Price |
|---|---|---|---|---|
| 09/17/2019 09/17/19 | Sold | -- | -- | -- |
| 07/25/2019 07/25/19 | Pending | -- | -- | -- |
| 07/22/2019 07/22/19 | Price Changed | $169,900 | -2.9% | $109 / Sq Ft |
| 07/10/2019 07/10/19 | For Sale | $175,000 | +94.7% | $112 / Sq Ft |
| 06/17/2016 06/17/16 | Sold | -- | -- | -- |
| 04/26/2016 04/26/16 | For Sale | $89,900 | 0.0% | $69 / Sq Ft |
| 04/02/2016 04/02/16 | Pending | -- | -- | -- |
| 03/30/2016 03/30/16 | For Sale | $89,900 | 0.0% | $69 / Sq Ft |
| 03/21/2016 03/21/16 | Pending | -- | -- | -- |
| 03/17/2016 03/17/16 | For Sale | $89,900 | -- | $69 / Sq Ft |
Tax History Compared to Growth
Tax History
| Year | Tax Paid | Tax Assessment Tax Assessment Total Assessment is a certain percentage of the fair market value that is determined by local assessors to be the total taxable value of land and additions on the property. | Land | Improvement |
|---|---|---|---|---|
| 2023 | $1,719 | $23,300 | $1,800 | $21,500 |
| 2022 | $1,765 | $23,300 | $1,800 | $21,500 |
| 2021 | $1,765 | $23,300 | $1,800 | $21,500 |
| 2020 | $1,586 | $20,400 | $1,400 | $19,000 |
| 2019 | $1,587 | $20,400 | $1,400 | $19,000 |
| 2018 | $1,576 | $20,400 | $1,400 | $19,000 |
| 2017 | $1,519 | $20,400 | $1,400 | $19,000 |
| 2016 | $1,380 | $18,600 | $1,500 | $17,100 |
| 2015 | $1,284 | $18,600 | $1,500 | $17,100 |
| 2013 | $1,284 | $17,800 | $1,500 | $16,300 |
Agents Affiliated with this Home
-
J
Seller's Agent in 2019
James Manning
Keller Williams Chesterfield
-
Dawn Krause

Buyer's Agent in 2019
Dawn Krause
Keller Williams Chesterfield
(314) 936-3182
4 in this area
766 Total Sales
-
Troy Robertson

Seller's Agent in 2016
Troy Robertson
Coldwell Banker Realty - Gundaker
(314) 249-8240
302 Total Sales
-
Tom Bruening

Seller Co-Listing Agent in 2016
Tom Bruening
Berkshire Hathaway HomeServices Alliance Real Estate
(314) 308-4300
108 Total Sales
-
Sherry Hatton

Buyer's Agent in 2016
Sherry Hatton
Coldwell Banker Realty - Gundaker
(314) 478-3700
27 Total Sales
Map
Source: MARIS MLS
MLS Number: MIS19050300
APN: 02-2.0-09.0-0-000-087
- 1532 Dorie Ct
- 794 Buckboard Ln
- 2 Aspen II at Winding Meadows
- 1564 Winding Meadows Dr
- 368 Winding Bluffs Ct
- 2 Aspen at Winding Meadows
- 2 Ashford Winding Meadows
- 1547 Winding Meadows Dr
- 317 Winding Bluffs Ct
- 304 Winding Bluffs Ct
- 1528 Winding Meadows Dr
- 1524 Winding Meadows Dr
- 1516 Winding Meadows Dr
- 1401 Saline Rd
- 309 Winding Bluffs Ct
- 388 Winding Bluffs Ct
- 0 Lots 1-3 Hermitage Hills Unit MIS25048149
- 1658 Sparrow Point Ln
- 76 Delores Dr
- 60 Stone Cliff Dr

