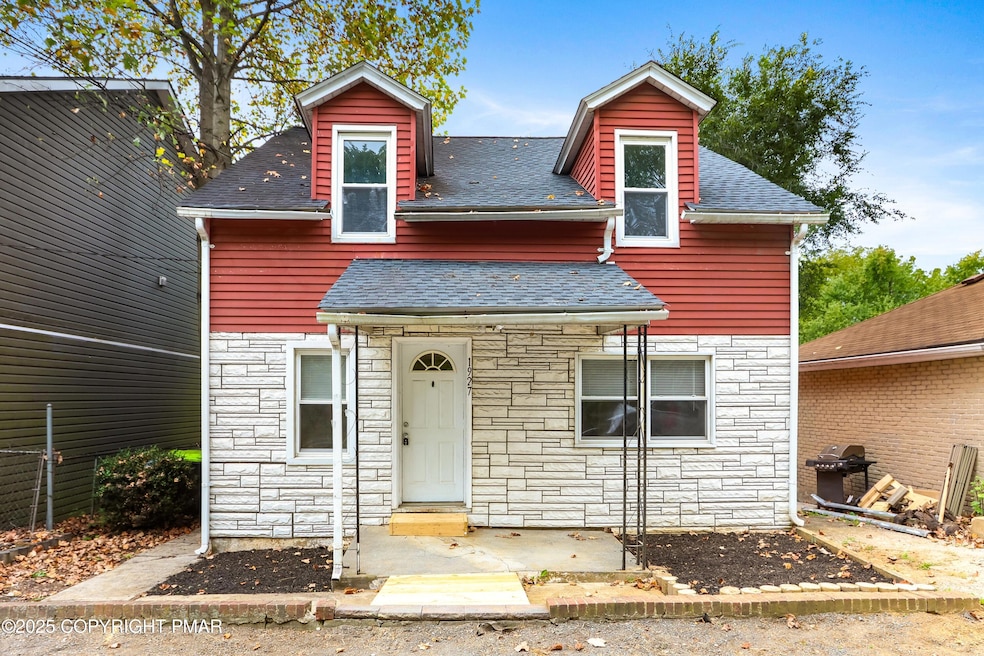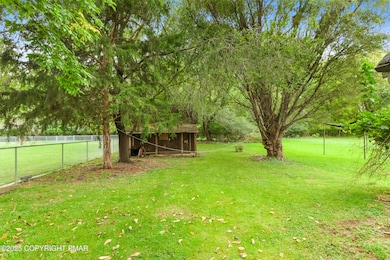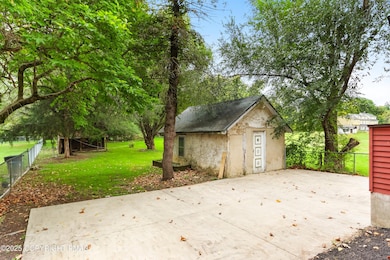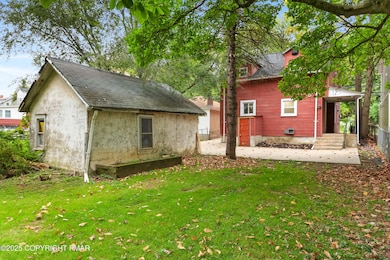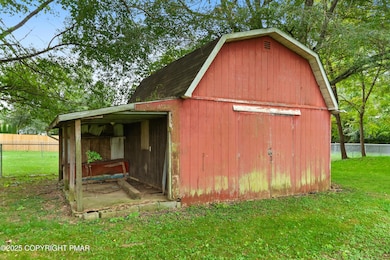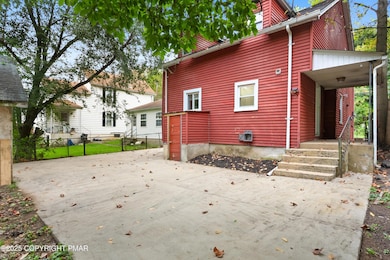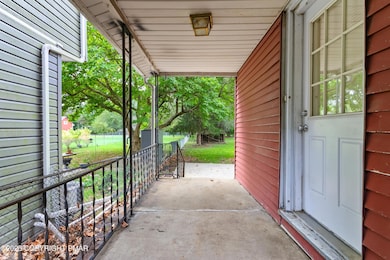1927 Willow Park Rd Bethlehem, PA 18020
Middletown NeighborhoodEstimated payment $1,901/month
Highlights
- Barn
- Mud Room
- Double Oven
- Cape Cod Architecture
- No HOA
- Separate Outdoor Workshop
About This Home
Move in ready 3 Bedroom 2 FULL bath home in Bethlehem Twp! Many updates, including a NEW roof 2022, new furnace, vinyl floors throughout the main floor, and newer carpet upstairs. Large kitchen with center island for seating, granite counters, lots of storage and open to the dining area, and looks out over the relaxing backyard. Main floor bedroom and full bath, could also be a nice office space. Convenient first floor mudroom and laundry. The second floor LARGE Primary bedroom with WALK-IN closet and additional bedroom & full bath! Large patio for entertaining, and long backyard that backs up to the small creek, great for all your summer picnics, gardening, games or just relaxing. Off street parking and detached garage/workshop and full basement great for storage and projects. All you have to do is move in before the holidays! AND ask how to receive a $2,000 LENDER CREDIT towards closing costs or lowering your interest rate!
Listing Agent
Keller Williams Real Estate - Northampton Co License #rs337374 Listed on: 09/27/2025

Home Details
Home Type
- Single Family
Est. Annual Taxes
- $3,805
Year Built
- Built in 1900
Parking
- On-Street Parking
Home Design
- Cape Cod Architecture
- Fiberglass Roof
- Asphalt Roof
- Wood Siding
- Shingle Siding
- Shake Siding
- Vinyl Siding
- Stone Veneer
Interior Spaces
- 1,447 Sq Ft Home
- 2-Story Property
- Ceiling Fan
- Mud Room
- Living Room
- Dining Room
- Storage
Kitchen
- Double Oven
- Cooktop
- Dishwasher
- Kitchen Island
Flooring
- Carpet
- Laminate
- Vinyl
Bedrooms and Bathrooms
- 3 Bedrooms
- Primary bedroom located on second floor
- Walk-In Closet
- 2 Full Bathrooms
Laundry
- Laundry Room
- Laundry on main level
Basement
- Walk-Out Basement
- Basement Fills Entire Space Under The House
Outdoor Features
- Patio
- Separate Outdoor Workshop
- Shed
Utilities
- Cooling Available
- Heating System Uses Oil
- Baseboard Heating
- Hot Water Heating System
Additional Features
- 8,799 Sq Ft Lot
- Barn
Community Details
- No Home Owners Association
Listing and Financial Details
- Assessor Parcel Number 4863-08-6292-8147
Map
Home Values in the Area
Average Home Value in this Area
Tax History
| Year | Tax Paid | Tax Assessment Tax Assessment Total Assessment is a certain percentage of the fair market value that is determined by local assessors to be the total taxable value of land and additions on the property. | Land | Improvement |
|---|---|---|---|---|
| 2025 | $501 | $46,400 | $19,700 | $26,700 |
| 2024 | $3,561 | $46,400 | $19,700 | $26,700 |
| 2023 | $3,572 | $46,400 | $19,700 | $26,700 |
| 2022 | $3,540 | $46,400 | $19,700 | $26,700 |
| 2021 | $3,513 | $46,400 | $19,700 | $26,700 |
| 2020 | $3,517 | $46,400 | $19,700 | $26,700 |
| 2019 | $3,504 | $46,400 | $19,700 | $26,700 |
| 2018 | $3,408 | $46,400 | $19,700 | $26,700 |
| 2017 | $3,384 | $46,400 | $19,700 | $26,700 |
| 2016 | -- | $46,400 | $19,700 | $26,700 |
| 2015 | -- | $46,400 | $19,700 | $26,700 |
| 2014 | -- | $46,400 | $19,700 | $26,700 |
Property History
| Date | Event | Price | List to Sale | Price per Sq Ft | Prior Sale |
|---|---|---|---|---|---|
| 10/21/2025 10/21/25 | Price Changed | $299,900 | -7.7% | $207 / Sq Ft | |
| 09/27/2025 09/27/25 | For Sale | $325,000 | 0.0% | $225 / Sq Ft | |
| 08/18/2025 08/18/25 | Off Market | $2,195 | -- | -- | |
| 07/13/2025 07/13/25 | Price Changed | $2,195 | 0.0% | $2 / Sq Ft | |
| 07/13/2025 07/13/25 | For Rent | $2,195 | -8.4% | -- | |
| 06/11/2025 06/11/25 | Off Market | $2,395 | -- | -- | |
| 05/08/2025 05/08/25 | For Rent | $2,395 | 0.0% | -- | |
| 06/10/2022 06/10/22 | Sold | $229,000 | 0.0% | $158 / Sq Ft | View Prior Sale |
| 04/27/2022 04/27/22 | Pending | -- | -- | -- | |
| 04/14/2022 04/14/22 | For Sale | $229,000 | 0.0% | $158 / Sq Ft | |
| 09/17/2014 09/17/14 | Rented | $1,300 | +4.0% | -- | |
| 09/17/2014 09/17/14 | Under Contract | -- | -- | -- | |
| 08/19/2014 08/19/14 | For Rent | $1,250 | +4.6% | -- | |
| 02/03/2012 02/03/12 | Rented | $1,195 | 0.0% | -- | |
| 02/03/2012 02/03/12 | Under Contract | -- | -- | -- | |
| 12/22/2011 12/22/11 | For Rent | $1,195 | -- | -- |
Purchase History
| Date | Type | Sale Price | Title Company |
|---|---|---|---|
| Deed | $229,000 | First United Land Transfer Inc | |
| Deed | $229,000 | None Listed On Document | |
| Special Warranty Deed | $65,000 | None Available | |
| Deed | $2,744 | None Available | |
| Deed | $99,900 | -- |
Mortgage History
| Date | Status | Loan Amount | Loan Type |
|---|---|---|---|
| Closed | $0 | Purchase Money Mortgage |
Source: Pocono Mountains Association of REALTORS®
MLS Number: PM-136065
APN: N7NW3-42-8-0205
- 1911 2nd St
- 3109 Fairview St
- 2024 Wayne St
- 3110 Jefferson St
- 3331 Walnut St
- 3023 Middletown Rd
- 2118 6th St
- 1605 4th St
- 2118 8th St
- 2820 Keystone St
- 1819 10th St
- 1502 2nd St
- 2735 Fairview St
- 1639 11th St
- 2134 Livingston St
- 3655 Pheasant Ln
- 1706 Livingston St
- 2443 High Point Dr
- 3608 Carter Rd
- 3935 Linden St
- 2027 Willow Park Rd Unit 7
- 3203 Washington St
- 2031 Willow Park Rd Unit 13
- 2955 Middletown Rd
- 2895 Easton Ave
- 2895 Easton Ave Unit 203
- 2897 Easton Ave Unit 201
- 1640 Stanhope St
- 2000 Birchwood Cir
- 1560 Irene St
- 1631 North Blvd
- 1606 Fairmount St
- 1522 Elayne St
- 1416 Livingston St
- 3015 Easton Ave
- 3003 Cornwall Rd
- 1204 Lewis St Unit 2E
- 430 Cambria St Unit 205
- 1674 Best Place
- 2078 Johnston Dr
