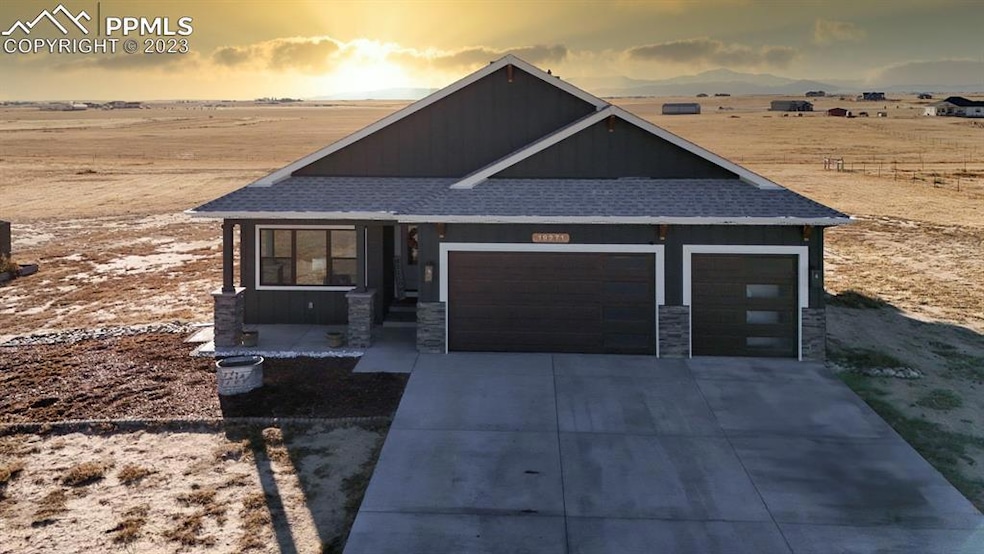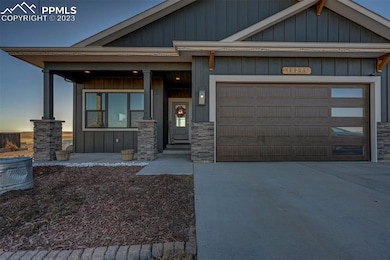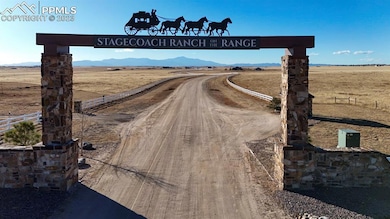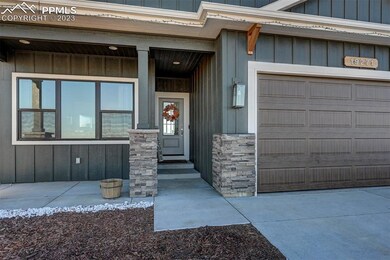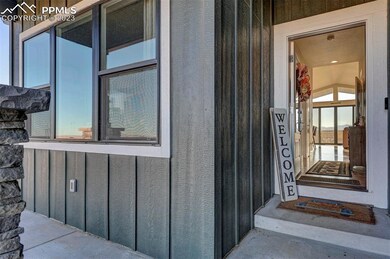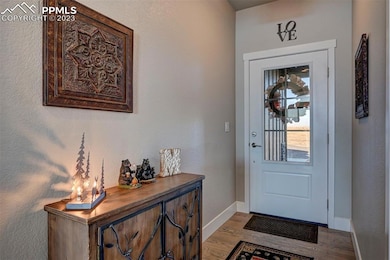
19271 Good Life View Calhan, CO 80808
Calhan-Ramah NeighborhoodHighlights
- Barn
- 36.15 Acre Lot
- Wood Flooring
- Panoramic View
- Ranch Style House
- Double Oven
About This Home
As of March 2025Welcome to this 2020 master-built ranch-style home nestled in Stagecoach Ranch, set on a sprawling 36 acres & 15 minutes from Schriever Airforce base & 20 minutes from all shopping! The property has a newly constructed 2021 36x36 barn with 12x12 stalls, catering to both comfort and functionality. The exterior charm of the residence and breathtaking views create an enchanting atmosphere. Step inside to experience the tranquility, where inviting warmth, abundant natural light, and an open layout redefine the meaning of home.The heart of this home provides comfort,showcasing an oversized open kitchen seamlessly connecting to the dining room and living room adorned with a cozy gas fireplace. Granite countertops, a double oven, private pantry, gas stove top,and stainless steel appliances elevate the culinary experience.The expansive island, ideal for gatherings, complements the double sliding glass doors leading to a covered concrete patio. Revel in the scenic Rocky Mountain range views, creating the perfect backdrop for memorable sunset evenings. The front of the home hosts the first bedroom adjacent to a full-size bathroom. Beyond the living room lies the generously sized 5-piece master bedroom, featuring double sinks, a soaker tub, standing shower, and a spacious walk-in closet.Descend to the lower level to discover a vast family room, two additional bedrooms, and another full-size bathroom.The utility room offers ample space for extra storage, ensuring functionality throughout this thoughtfully designed ranch-style residence.Completing the convenience factor, a 3-car garage seamlessly enters into the practical laundry/mud room, providing a easy transition between outdoor and indoor spaces for added functionality.This property is a true gem, poised to captivate your heart with its harmonious blend of charm, functionality, and breathtaking surroundings!
Last Agent to Sell the Property
Keller Williams Partners Brokerage Phone: (719) 955-1999 Listed on: 11/23/2023

Home Details
Home Type
- Single Family
Est. Annual Taxes
- $2,722
Year Built
- Built in 2020
Lot Details
- 36.15 Acre Lot
- Rural Setting
- Property is Fully Fenced
HOA Fees
- $167 Monthly HOA Fees
Parking
- 3 Car Attached Garage
- Gravel Driveway
Property Views
- Panoramic
- Mountain
Home Design
- Ranch Style House
- Shingle Roof
- Stone Siding
- Masonite
Interior Spaces
- 3,102 Sq Ft Home
- Gas Fireplace
- Basement Fills Entire Space Under The House
Kitchen
- Double Oven
- Plumbed For Gas In Kitchen
- Range Hood
- Dishwasher
- Disposal
Flooring
- Wood
- Carpet
- Ceramic Tile
Bedrooms and Bathrooms
- 4 Bedrooms
- 3 Full Bathrooms
Laundry
- Dryer
- Washer
Farming
- Barn
Utilities
- Forced Air Heating and Cooling System
- Propane
- 1 Water Well
Community Details
- Association fees include covenant enforcement, snow removal
Similar Homes in Calhan, CO
Home Values in the Area
Average Home Value in this Area
Property History
| Date | Event | Price | Change | Sq Ft Price |
|---|---|---|---|---|
| 03/19/2025 03/19/25 | Sold | $900,000 | +1.1% | $290 / Sq Ft |
| 02/17/2025 02/17/25 | Pending | -- | -- | -- |
| 12/26/2024 12/26/24 | Price Changed | $889,990 | -1.1% | $287 / Sq Ft |
| 11/29/2024 11/29/24 | Price Changed | $899,990 | -1.7% | $290 / Sq Ft |
| 10/28/2024 10/28/24 | Price Changed | $915,990 | -1.0% | $295 / Sq Ft |
| 09/23/2024 09/23/24 | Price Changed | $924,999 | -1.1% | $298 / Sq Ft |
| 09/06/2024 09/06/24 | Price Changed | $934,999 | -1.6% | $301 / Sq Ft |
| 05/14/2024 05/14/24 | Price Changed | $949,990 | -2.1% | $306 / Sq Ft |
| 01/12/2024 01/12/24 | Price Changed | $969,999 | -1.5% | $313 / Sq Ft |
| 11/23/2023 11/23/23 | For Sale | $985,000 | -- | $318 / Sq Ft |
Tax History Compared to Growth
Agents Affiliated with this Home
-
Aubrey Cook
A
Seller's Agent in 2025
Aubrey Cook
Keller Williams Partners
(719) 469-3219
2 in this area
110 Total Sales
-
Holly Quinn

Buyer's Agent in 2025
Holly Quinn
The Cutting Edge
(719) 761-0996
1 in this area
280 Total Sales
Map
Source: Pikes Peak REALTOR® Services
MLS Number: 9156212
- 19751 Good Life View
- 8425 N Ellicott Hwy Unit 1
- 8005 N Ellicott Hwy
- 0 N Ellicott Hwy
- 25802 Judge Orr Rd
- 10165 Mcclelland Rd
- 21075 Judge Orr Rd
- 7550 Soap Weed Rd
- 8155 Soap Weed Rd
- 7545 Log Rd
- 6898 Otoole Dr
- 9540 N Log Rd
- 24160 Scott Rd
- 9690 N Log Rd
- 22255 Falcon Hwy
- 21785 Spencer Rd
- 13866 N Log Rd
- 27730 Judge Orr Rd
- 5080 Saladay Rd
- 23165 Farmhouse Ct
