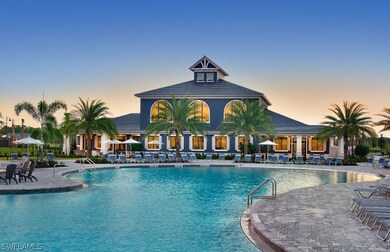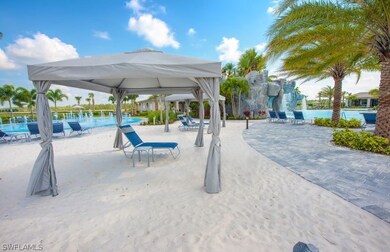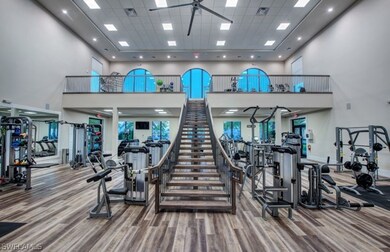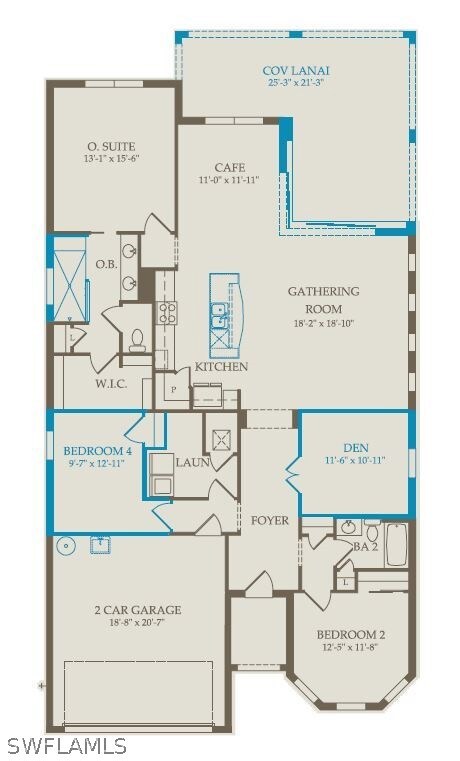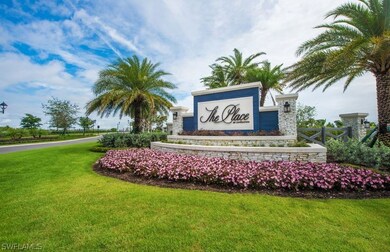
19274 Elston Way Estero, FL 33928
Highlights
- Fitness Center
- New Construction
- Gated Community
- Pinewoods Elementary School Rated A-
- In Ground Pool
- Views of Preserve
About This Home
As of March 2022This Summerwood home features a well-appointed kitchen with white slab panel cabinetry, quartz countertops and large kitchen island. Additional upgrades include a zero-corner glass sliding door that leads to the expansive lanai and pool. Porcelain tile flooring, 8' interior doors, and many other upgraded features. The Place at Corkscrew features resort style amenities including a restaurant, cafe and marketplace, 11,000 sf pool with 100-foot long water slide, tennis courts, pickleball, bocce ball and much more!
Last Agent to Sell the Property
Barbara White
Builders Services, Inc. License #261506825 Listed on: 10/16/2019
Last Buyer's Agent
Krystelle Cacio
Home Details
Home Type
- Single Family
Est. Annual Taxes
- $8,702
Year Built
- Built in 2019 | New Construction
Lot Details
- 9,148 Sq Ft Lot
- Lot Dimensions are 62 x 170 x 62 x 170
- Northeast Facing Home
- Rectangular Lot
- Sprinkler System
HOA Fees
- $299 Monthly HOA Fees
Parking
- 2 Car Attached Garage
- Garage Door Opener
Home Design
- Tile Roof
- Stucco
Interior Spaces
- 2,009 Sq Ft Home
- 1-Story Property
- Shutters
- Double Hung Windows
- Entrance Foyer
- Views of Preserve
- Fire and Smoke Detector
Kitchen
- Breakfast Area or Nook
- Self-Cleaning Oven
- Microwave
- Ice Maker
- Dishwasher
- Disposal
Flooring
- Carpet
- Tile
Bedrooms and Bathrooms
- 3 Bedrooms
- Walk-In Closet
- 2 Full Bathrooms
- Shower Only
- Separate Shower
Laundry
- Dryer
- Washer
- Laundry Tub
Outdoor Features
- In Ground Pool
- Screened Patio
- Porch
Utilities
- Central Heating and Cooling System
- Underground Utilities
- High Speed Internet
- Cable TV Available
Listing and Financial Details
- Tax Lot 458
Community Details
Overview
- Association fees include management, irrigation water, ground maintenance, recreation facilities, reserve fund, road maintenance, street lights, trash
- The Place At Corkscrew Subdivision
Amenities
- Restaurant
- Clubhouse
Recreation
- Tennis Courts
- Bocce Ball Court
- Community Playground
- Fitness Center
- Community Pool
- Community Spa
- Dog Park
Security
- Gated Community
Ownership History
Purchase Details
Home Financials for this Owner
Home Financials are based on the most recent Mortgage that was taken out on this home.Purchase Details
Home Financials for this Owner
Home Financials are based on the most recent Mortgage that was taken out on this home.Similar Homes in the area
Home Values in the Area
Average Home Value in this Area
Purchase History
| Date | Type | Sale Price | Title Company |
|---|---|---|---|
| Warranty Deed | $710,000 | New Title Company Name | |
| Warranty Deed | $400,000 | Pgp Title |
Mortgage History
| Date | Status | Loan Amount | Loan Type |
|---|---|---|---|
| Open | $467,000 | New Conventional |
Property History
| Date | Event | Price | Change | Sq Ft Price |
|---|---|---|---|---|
| 03/21/2022 03/21/22 | Sold | $710,000 | +1.6% | $353 / Sq Ft |
| 01/24/2022 01/24/22 | Pending | -- | -- | -- |
| 01/13/2022 01/13/22 | For Sale | $699,000 | +74.8% | $348 / Sq Ft |
| 12/10/2019 12/10/19 | Sold | $400,000 | -3.6% | $199 / Sq Ft |
| 11/10/2019 11/10/19 | Pending | -- | -- | -- |
| 10/16/2019 10/16/19 | For Sale | $414,750 | -- | $206 / Sq Ft |
Tax History Compared to Growth
Tax History
| Year | Tax Paid | Tax Assessment Tax Assessment Total Assessment is a certain percentage of the fair market value that is determined by local assessors to be the total taxable value of land and additions on the property. | Land | Improvement |
|---|---|---|---|---|
| 2024 | $8,702 | $568,711 | $111,456 | $411,780 |
| 2023 | $8,702 | $547,365 | $97,377 | $422,440 |
| 2022 | $5,187 | $311,209 | $0 | $0 |
| 2021 | $5,142 | $319,157 | $79,140 | $240,017 |
| 2020 | $5,177 | $297,973 | $77,650 | $220,323 |
| 2019 | $1,773 | $68,300 | $68,300 | $0 |
| 2018 | $1,721 | $60,500 | $60,500 | $0 |
Agents Affiliated with this Home
-
L
Seller's Agent in 2022
Laurent Begue
Realty One Group MVP
(239) 220-7487
25 Total Sales
-
W
Buyer's Agent in 2022
William Tang
John R. Wood Properties
-
B
Seller's Agent in 2019
Barbara White
Builders Services, Inc.
-
K
Buyer's Agent in 2019
Krystelle Cacio
Map
Source: Florida Gulf Coast Multiple Listing Service
MLS Number: 219068702
APN: 24-46-26-L1-0400H.4580
- 19280 Elston Way
- 19302 Elston Way
- 17577 Elkgrove Ln
- 19221 Zephyr Lily Ct
- 17449 Cabrini Way
- 17326 Ashcomb Way
- 19804 Beechcrest Place
- 19368 Elston Way
- 19197 Elston Way
- 17413 Newberry Ln
- 19387 Elston Way
- 17426 Newberry Ln
- 17444 Newberry Ln
- 17476 Ashcomb Way
- 19855 Beverly Park Rd
- 19424 Elston Way
- 19837 Beverly Park Rd
- 19815 Beverly Park Rd
- 19916 Beechcrest Place

