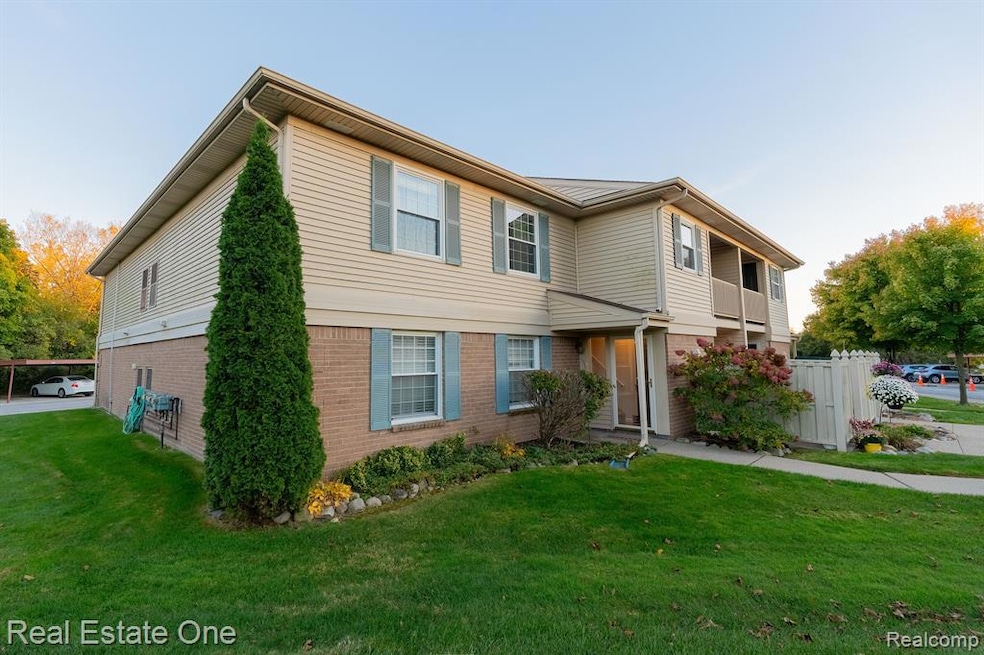
$225,000
- 2 Beds
- 2 Baths
- 1,177 Sq Ft
- 19623 Northridge Dr
- Northville, MI
Welcome to this ground level entry ranch condo in the heart of Northville ridge community. Enjoy Amenities Like community pool, tennis courts, common area, parks, and located in the prestigious award-winning Northville school District. All measurements are approximate batvai.
Angela Jaafar RE/MAX Dream Properties
