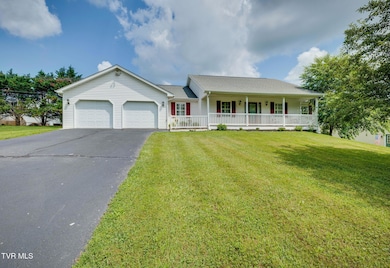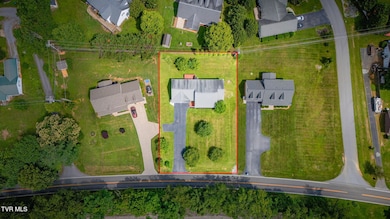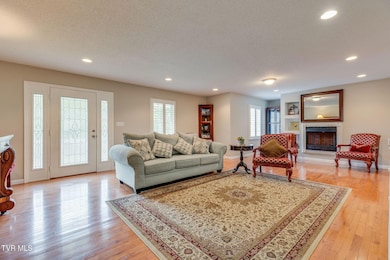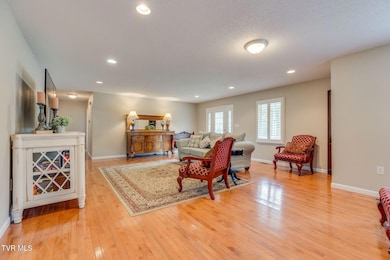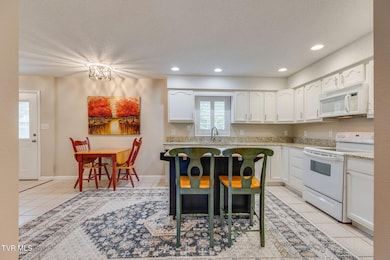19275 Wyndale Rd Abingdon, VA 24210
Estimated payment $2,329/month
Highlights
- Mountain View
- Deck
- Wood Flooring
- E.B. Stanley Middle School Rated A-
- 2-Story Property
- Granite Countertops
About This Home
Welcome to 19275 Wyndale Road, an immaculately maintained ranch-style home. Offering 3 spacious bedrooms, 3.5 baths, and over 2,200 finished square feet, this home combines classic charm with thoughtful updates throughout. The main level features 1,743 sq ft of open-concept living, complete with beautiful hardwood floors, recessed lighting, and a cozy gas log fireplace in the living room. The kitchen showcases granite countertops, crisp white cabinetry, and updated hardware. Just off the kitchen, a bright breakfast nook with upgraded light fixtures adds warmth and style. The finished portion of the basement offers flexible space with a full bath and mudroom, ideal for a home office, guest suite, or rec area, and a lower-level garage provides storage or expansion potential. Outdoors, enjoy a 0.43 +/- acre lot, welcoming covered front porch with mountain views, and a back deck perfect for grilling and relaxing. Additional features include a 4-car garage (2 main level, 2 basement), updated tile in baths and hallways, and energy-efficient insulated windows. Conveniently located minutes from downtown Abingdon, the Virginia Creeper Trail, Barter Theatre, and just 15 minutes from Hard Rock Casino. Zoned for Abingdon schools and move-in ready. This home is the total package! Buyer/Buyers Agent to verify any and all information.
Home Details
Home Type
- Single Family
Est. Annual Taxes
- $1,390
Year Built
- Built in 2006
Lot Details
- 0.43 Acre Lot
- Level Lot
- Property is in good condition
- Property is zoned R1
Parking
- 4 Car Garage
- Garage Door Opener
- Driveway
Home Design
- 2-Story Property
- Shingle Roof
- Vinyl Siding
Interior Spaces
- Recessed Lighting
- Insulated Windows
- Mud Room
- Living Room with Fireplace
- Mountain Views
- Washer and Electric Dryer Hookup
Kitchen
- Breakfast Area or Nook
- Electric Range
- Microwave
- Dishwasher
- Granite Countertops
Flooring
- Wood
- Tile
Bedrooms and Bathrooms
- 3 Bedrooms
- Walk-In Closet
Partially Finished Basement
- Walk-Out Basement
- Interior and Exterior Basement Entry
- Garage Access
Outdoor Features
- Deck
- Covered Patio or Porch
Schools
- Abingdon Elementary School
- E. B. Stanley Middle School
- Abingdon High School
Utilities
- Cooling Available
- Heat Pump System
- Cable TV Available
Community Details
- No Home Owners Association
- Wynscape Subdivision
- FHA/VA Approved Complex
Listing and Financial Details
- Assessor Parcel Number 103a5 9 28
- Seller Considering Concessions
Map
Home Values in the Area
Average Home Value in this Area
Tax History
| Year | Tax Paid | Tax Assessment Tax Assessment Total Assessment is a certain percentage of the fair market value that is determined by local assessors to be the total taxable value of land and additions on the property. | Land | Improvement |
|---|---|---|---|---|
| 2025 | $1,390 | $358,700 | $30,000 | $328,700 |
| 2024 | $1,390 | $231,600 | $25,000 | $206,600 |
| 2023 | $1,390 | $231,600 | $25,000 | $206,600 |
| 2022 | $1,390 | $231,600 | $25,000 | $206,600 |
| 2021 | $1,277 | $231,600 | $25,000 | $206,600 |
| 2019 | $1,277 | $202,700 | $25,000 | $177,700 |
| 2018 | $1,277 | $202,700 | $25,000 | $177,700 |
| 2017 | $1,277 | $202,700 | $25,000 | $177,700 |
| 2016 | $627 | $199,000 | $30,000 | $169,000 |
| 2015 | $627 | $199,000 | $30,000 | $169,000 |
| 2014 | $627 | $199,000 | $30,000 | $169,000 |
Property History
| Date | Event | Price | List to Sale | Price per Sq Ft | Prior Sale |
|---|---|---|---|---|---|
| 09/08/2025 09/08/25 | Price Changed | $419,900 | -1.2% | $184 / Sq Ft | |
| 06/26/2025 06/26/25 | For Sale | $424,900 | +18.0% | $186 / Sq Ft | |
| 01/26/2024 01/26/24 | Sold | $360,000 | -2.7% | $186 / Sq Ft | View Prior Sale |
| 10/18/2023 10/18/23 | Price Changed | $369,900 | -1.5% | $191 / Sq Ft | |
| 10/02/2023 10/02/23 | For Sale | $375,500 | +1.8% | $194 / Sq Ft | |
| 08/05/2023 08/05/23 | Pending | -- | -- | -- | |
| 05/23/2023 05/23/23 | For Sale | $369,000 | -- | $191 / Sq Ft |
Purchase History
| Date | Type | Sale Price | Title Company |
|---|---|---|---|
| Deed | $360,000 | Fidelity National Title | |
| Trustee Deed | $250,000 | None Listed On Document |
Mortgage History
| Date | Status | Loan Amount | Loan Type |
|---|---|---|---|
| Open | $106,000 | New Conventional |
Source: Tennessee/Virginia Regional MLS
MLS Number: 9982239
APN: 103A5-9-28
- 809 Colonial Rd SW Unit Colonial Road Bungalow
- 17461 Griffey Ln
- 147 Mountain View Dr SW
- 17041 Wilby Ln
- 415 Baugh Ln NE Unit A
- 1175 Willow Run Dr
- 22089 Parks Mill Rd
- 17228 Ashley Hills Cir Unit 3
- 16240 Amanda Ln
- 21392 Lakeshore Dr
- 134 Salem Dr
- 288 Robin Cir
- 182 Oakcrest Cir
- 302 Northwinds Dr
- 1225 Carriage Cir Unit 203
- 1175 Carriage Cir Unit 104
- 261 Cheyenne Rd
- 1418 Mckinley Ave
- 283 Alpine Dr
- 201 Springdale Rd

