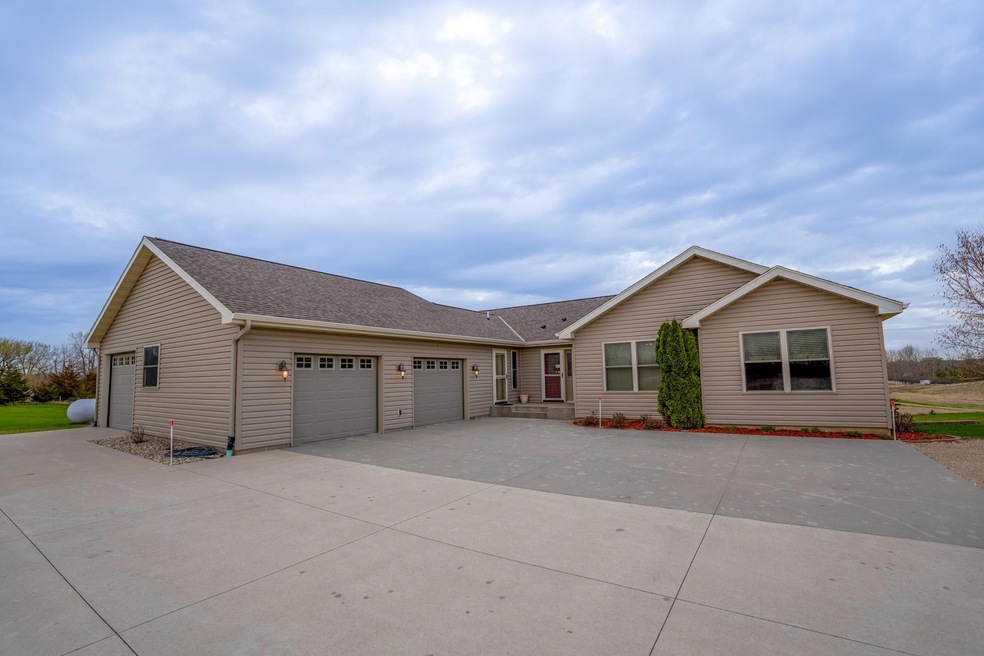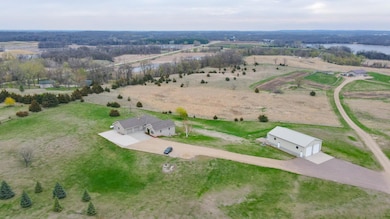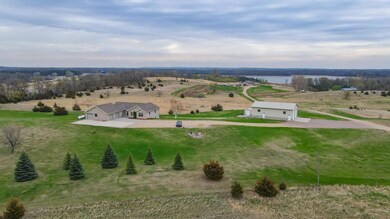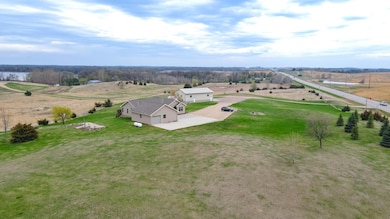
19279 Highway 71 NE New London, MN 56273
Highlights
- RV Access or Parking
- Living Room with Fireplace
- Home Office
- New London-Spicer Middle School Rated A-
- No HOA
- 3 Car Attached Garage
About This Home
As of June 2025Nestled on 6.69 scenic acres in the peaceful New London countryside, this spacious 4 bed, 4 bath home offers the best of rural living with modern convenience. Built in 2010, it features an attached 3-stall garage, a large detached storage shed for all your toys, and a maintenance-free deck with sweeping country views. The walkout patio and lower-level wet bar are ideal for entertaining, while the main floor boasts in-floor heat, laundry, and a dedicated mudroom with half bath—perfect for keeping things tidy. There's also potential for a 5th bedroom on the main level if needed. Located just minutes from New London-Spicer, Willmar, and Sibley State Park, this home delivers both comfort and convenience. Don’t miss your chance to make it yours!
Home Details
Home Type
- Single Family
Est. Annual Taxes
- $5,370
Year Built
- Built in 2010
Parking
- 3 Car Attached Garage
- RV Access or Parking
Interior Spaces
- 1-Story Property
- Wet Bar
- Free Standing Fireplace
- Family Room
- Living Room with Fireplace
- 2 Fireplaces
- Combination Kitchen and Dining Room
- Home Office
- Dryer
Kitchen
- Range
- Microwave
- Dishwasher
Bedrooms and Bathrooms
- 4 Bedrooms
Finished Basement
- Walk-Out Basement
- Drain
- Basement Window Egress
Utilities
- Forced Air Heating and Cooling System
- Boiler Heating System
- 200+ Amp Service
- Propane
- Well
Additional Features
- Air Exchanger
- 6.69 Acre Lot
Community Details
- No Home Owners Association
Listing and Financial Details
- Assessor Parcel Number 270070008
Ownership History
Purchase Details
Home Financials for this Owner
Home Financials are based on the most recent Mortgage that was taken out on this home.Purchase Details
Purchase Details
Similar Homes in New London, MN
Home Values in the Area
Average Home Value in this Area
Purchase History
| Date | Type | Sale Price | Title Company |
|---|---|---|---|
| Deed | $650,000 | -- | |
| Warranty Deed | $40,000 | Stewart Title Of Minnesota I | |
| Warranty Deed | $39,900 | None Available |
Mortgage History
| Date | Status | Loan Amount | Loan Type |
|---|---|---|---|
| Open | $650,000 | New Conventional | |
| Previous Owner | $285,000 | Construction |
Property History
| Date | Event | Price | Change | Sq Ft Price |
|---|---|---|---|---|
| 06/25/2025 06/25/25 | Sold | $650,000 | 0.0% | $167 / Sq Ft |
| 05/19/2025 05/19/25 | Pending | -- | -- | -- |
| 05/01/2025 05/01/25 | For Sale | $650,000 | -- | $167 / Sq Ft |
Tax History Compared to Growth
Tax History
| Year | Tax Paid | Tax Assessment Tax Assessment Total Assessment is a certain percentage of the fair market value that is determined by local assessors to be the total taxable value of land and additions on the property. | Land | Improvement |
|---|---|---|---|---|
| 2024 | $5,370 | $523,700 | $64,400 | $459,300 |
| 2023 | $4,712 | $497,300 | $63,800 | $433,500 |
| 2022 | $4,650 | $441,000 | $63,800 | $377,200 |
| 2021 | $4,096 | $373,100 | $58,100 | $315,000 |
| 2020 | $3,846 | $360,000 | $58,000 | $302,000 |
| 2019 | $3,262 | $341,200 | $58,000 | $283,200 |
| 2018 | $3,034 | $291,500 | $54,000 | $237,500 |
| 2017 | $2,912 | $280,600 | $51,000 | $229,600 |
| 2016 | $2,876 | $2,617 | $0 | $0 |
| 2015 | -- | $0 | $0 | $0 |
| 2014 | -- | $0 | $0 | $0 |
Agents Affiliated with this Home
-

Seller's Agent in 2025
Earl Rich
New London Real Estate, Inc.
(320) 894-5399
118 Total Sales
Map
Source: NorthstarMLS
MLS Number: 6713513
APN: 27-007-0008
- TBD Lot E Co Rd 40
- 4301 195th Ave NE
- 1122 S Andrew Dr NE
- 870 S Andrew Dr NE
- TBD Lot H Co Rd 40
- 673 W River Dr
- 21201 52nd St NE
- 21200 5th St NW
- 19440 65th St NE
- xxxx 195th Ave NE
- 122 Ridge Rd
- 232 1st Ave NW
- 308 Quince St SW
- 15970 County Road 9 NE
- 6 Fourth Avenue Lot 9 Ave
- 413 Main St
- TBD 161st Ave NE
- 196633 County Road 9 NE
- 19663 County Road 9 NE
- 4539 141st Ave NE






