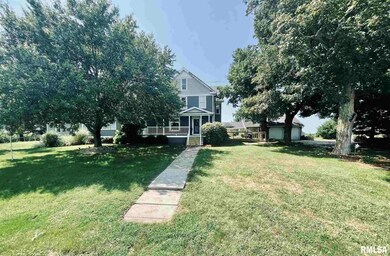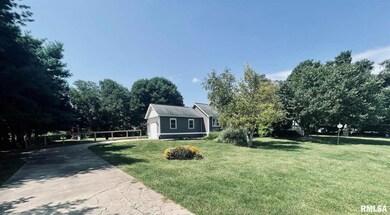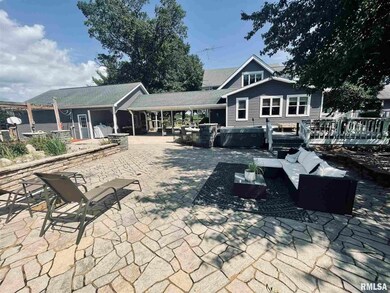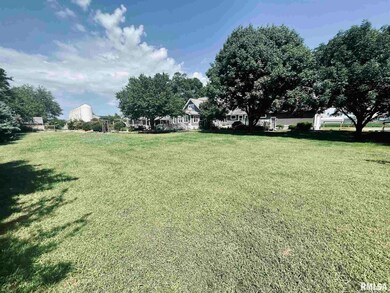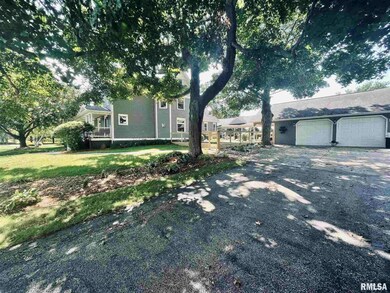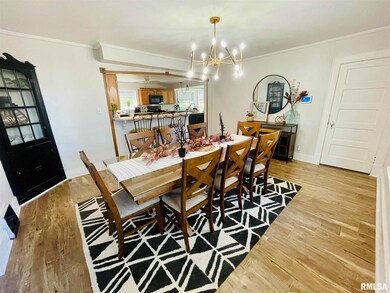
1928 140th St Monmouth, IL 61462
Highlights
- Deck
- Porch
- Garage
- Fenced Yard
- Garden Bath
About This Home
As of February 2022WOW this home is PERFECT!! Located conveniently between Galesburg and Monmouth, and 1.5 miles North of Cameron. The home features a spacious layout with 5 bedrooms and 4 bathrooms. The home has been updated to perfection with a fantastic mix of modern touches that compliment the farmhouse style of the home! The home has 3 garage spaces including a 1 car attached, 2 car detached but connected via a covered walkway, and another 2 car detached! The fully fenced in backyard is a great space for entertaining, playing with the kids, or relaxing and enjoying a beautiful sunset! The beautiful patio includes a built in bar, hot tub, and pergola.
Last Agent to Sell the Property
eXp Realty License #475.188866/S71645000 Listed on: 09/01/2021

Home Details
Home Type
- Single Family
Est. Annual Taxes
- $4,207
Year Built
- Built in 1900
Parking
- Garage
Kitchen
- Oven or Range
- Microwave
- Dishwasher
Bedrooms and Bathrooms
- 4 Full Bathrooms
- Garden Bath
Laundry
- Dryer
- Washer
Outdoor Features
- Deck
- Porch
Additional Features
- 2-Story Property
- Fenced Yard
- Septic System
Ownership History
Purchase Details
Home Financials for this Owner
Home Financials are based on the most recent Mortgage that was taken out on this home.Similar Homes in Monmouth, IL
Home Values in the Area
Average Home Value in this Area
Purchase History
| Date | Type | Sale Price | Title Company |
|---|---|---|---|
| Warranty Deed | $273,500 | None Available |
Mortgage History
| Date | Status | Loan Amount | Loan Type |
|---|---|---|---|
| Closed | $165,000 | New Conventional | |
| Open | $264,371 | FHA | |
| Previous Owner | $2,132,109 | Unknown | |
| Previous Owner | $168,000 | New Conventional | |
| Previous Owner | $95,000 | Future Advance Clause Open End Mortgage |
Property History
| Date | Event | Price | Change | Sq Ft Price |
|---|---|---|---|---|
| 02/28/2022 02/28/22 | Sold | $310,000 | -1.6% | $64 / Sq Ft |
| 01/26/2022 01/26/22 | Pending | -- | -- | -- |
| 10/14/2021 10/14/21 | Price Changed | $315,000 | -3.1% | $65 / Sq Ft |
| 09/01/2021 09/01/21 | For Sale | $325,000 | +18.8% | $67 / Sq Ft |
| 07/15/2020 07/15/20 | Sold | $273,500 | -7.3% | $57 / Sq Ft |
| 06/08/2020 06/08/20 | Pending | -- | -- | -- |
| 06/02/2020 06/02/20 | For Sale | $295,000 | 0.0% | $61 / Sq Ft |
| 06/02/2020 06/02/20 | Price Changed | $295,000 | +7.9% | $61 / Sq Ft |
| 05/26/2020 05/26/20 | Off Market | $273,500 | -- | -- |
| 02/25/2020 02/25/20 | For Sale | $305,000 | -- | $63 / Sq Ft |
Tax History Compared to Growth
Tax History
| Year | Tax Paid | Tax Assessment Tax Assessment Total Assessment is a certain percentage of the fair market value that is determined by local assessors to be the total taxable value of land and additions on the property. | Land | Improvement |
|---|---|---|---|---|
| 2024 | $7,310 | $109,640 | $2,750 | $106,890 |
| 2023 | $7,310 | $104,260 | $2,600 | $101,660 |
| 2022 | $4,499 | $68,660 | $2,400 | $66,260 |
| 2021 | $4,132 | $64,160 | $2,240 | $61,920 |
| 2020 | $4,207 | $64,160 | $2,240 | $61,920 |
| 2019 | $4,174 | $62,250 | $1,560 | $60,690 |
| 2018 | $4,216 | $56,690 | $1,570 | $55,120 |
| 2017 | $4,094 | $61,450 | $1,540 | $59,910 |
| 2016 | $3,768 | $60,030 | $1,500 | $58,530 |
| 2015 | -- | $57,770 | $1,440 | $56,330 |
| 2014 | -- | $56,960 | $1,420 | $55,540 |
| 2013 | -- | $58,290 | $1,450 | $56,840 |
Agents Affiliated with this Home
-
Zach Frick

Seller's Agent in 2022
Zach Frick
eXp Realty
(309) 738-8708
446 Total Sales
-
Starr Fell

Seller Co-Listing Agent in 2022
Starr Fell
eXp Realty
(309) 582-6425
469 Total Sales
-
Chuck Ross

Buyer's Agent in 2022
Chuck Ross
Mel Foster Co. Galesburg
(309) 277-7702
125 Total Sales
-
Jennifer Evans

Seller's Agent in 2020
Jennifer Evans
Mel Foster Co. Galesburg
(309) 368-8818
125 Total Sales
Map
Source: RMLS Alliance
MLS Number: QC4225992
APN: 04-029-010-10
- 523 Church St
- 1685 160th Ave
- 695 W Knox Rd
- 1720 230th Ave
- Lot 37 Evergreen Dr
- 1424 245th Ave
- 87th Wedgewood Dr Unit 9
- 2325 100th St
- 1316 Lincoln Rd
- 24 Lincoln Ct
- 111 N 12th St
- 2182 85th St
- 516 N 11th St
- 33 Mcewen Ct
- 427 S 10th St
- 801 N 10th St
- 302 S 10th St
- 809 N 10th St
- 805 S 10th St
- 714 N 9th 1/2 St

