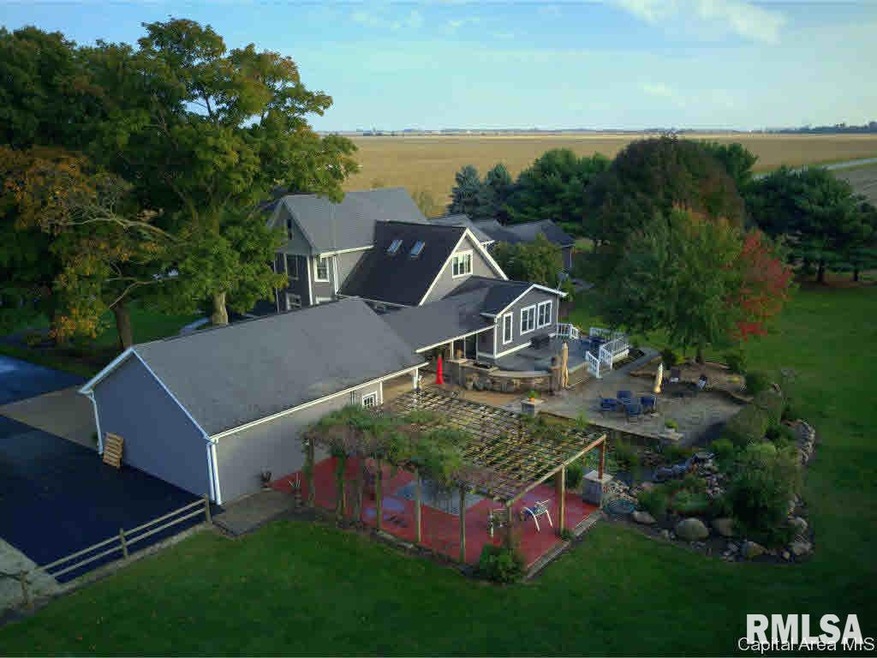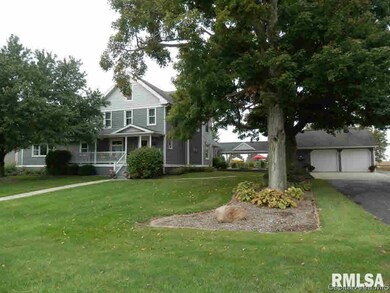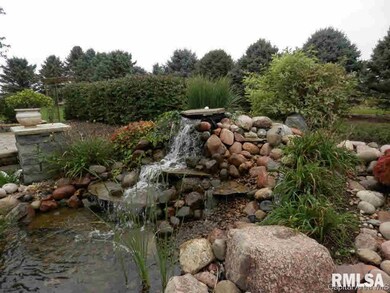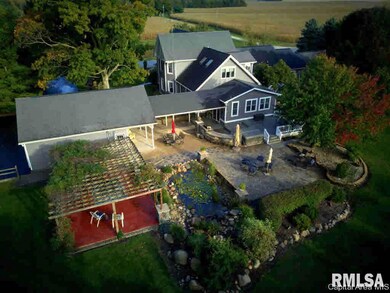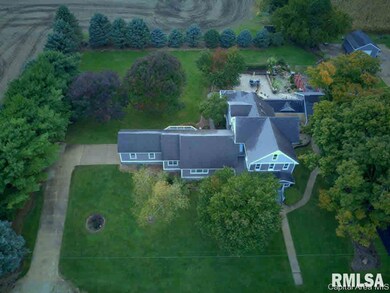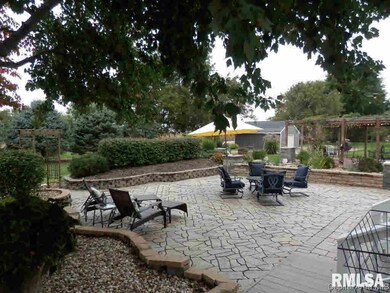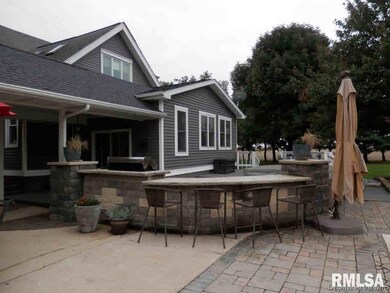
1928 140th St Monmouth, IL 61462
Highlights
- Spa
- Cathedral Ceiling
- Porch
- Deck
- Hydromassage or Jetted Bathtub
- Patio
About This Home
As of February 2022Only 10 minutes to either Galesburg or Monmouth!! 1 & 1/2 miles north of Cameron. Beautiful & spacious 4 BR, 4 BA country home in United School District has it all! Must see the video tour & see written & photo supplements! Stunning back yard consists of a resort-like area for entertaining guests in a private pine tree lined peaceful atmosphere complete w/ outdoor built-in grill & bar, large deck, flagstone patio, additional concrete patio w/ pergola, hot tub, & pond w/ cascading waterfall. Main level addition added in '98 on a poured foundation was converted ('15) to a master BR suite w/ it's own single car garage & private deck attached. Could make a fantastic "mother-in-law" suite! Great storage areas. Perfect home is priced well below appraised value, an amazing deal!
Last Agent to Sell the Property
Mel Foster Co. Galesburg License #475122938 Listed on: 02/25/2020

Home Details
Home Type
- Single Family
Est. Annual Taxes
- $4,216
Year Built
- Built in 1925
Parking
- Garage
Interior Spaces
- 2-Story Property
- Cathedral Ceiling
- Ceiling Fan
Kitchen
- Oven or Range
- Microwave
- Dishwasher
- Disposal
Bedrooms and Bathrooms
- 4 Full Bathrooms
- Hydromassage or Jetted Bathtub
Laundry
- Dryer
- Washer
Outdoor Features
- Spa
- Deck
- Patio
- Outbuilding
- Porch
Schools
- United-North Elementary School
Utilities
- Well
- Water Softener is Owned
- Septic System
Ownership History
Purchase Details
Home Financials for this Owner
Home Financials are based on the most recent Mortgage that was taken out on this home.Similar Homes in Monmouth, IL
Home Values in the Area
Average Home Value in this Area
Purchase History
| Date | Type | Sale Price | Title Company |
|---|---|---|---|
| Warranty Deed | $273,500 | None Available |
Mortgage History
| Date | Status | Loan Amount | Loan Type |
|---|---|---|---|
| Closed | $165,000 | New Conventional | |
| Open | $264,371 | FHA | |
| Previous Owner | $2,132,109 | Unknown | |
| Previous Owner | $168,000 | New Conventional | |
| Previous Owner | $95,000 | Future Advance Clause Open End Mortgage |
Property History
| Date | Event | Price | Change | Sq Ft Price |
|---|---|---|---|---|
| 02/28/2022 02/28/22 | Sold | $310,000 | -1.6% | $64 / Sq Ft |
| 01/26/2022 01/26/22 | Pending | -- | -- | -- |
| 10/14/2021 10/14/21 | Price Changed | $315,000 | -3.1% | $65 / Sq Ft |
| 09/01/2021 09/01/21 | For Sale | $325,000 | +18.8% | $67 / Sq Ft |
| 07/15/2020 07/15/20 | Sold | $273,500 | -7.3% | $57 / Sq Ft |
| 06/08/2020 06/08/20 | Pending | -- | -- | -- |
| 06/02/2020 06/02/20 | For Sale | $295,000 | 0.0% | $61 / Sq Ft |
| 06/02/2020 06/02/20 | Price Changed | $295,000 | +7.9% | $61 / Sq Ft |
| 05/26/2020 05/26/20 | Off Market | $273,500 | -- | -- |
| 02/25/2020 02/25/20 | For Sale | $305,000 | -- | $63 / Sq Ft |
Tax History Compared to Growth
Tax History
| Year | Tax Paid | Tax Assessment Tax Assessment Total Assessment is a certain percentage of the fair market value that is determined by local assessors to be the total taxable value of land and additions on the property. | Land | Improvement |
|---|---|---|---|---|
| 2023 | $6,867 | $104,260 | $2,600 | $101,660 |
| 2022 | $4,499 | $68,660 | $2,400 | $66,260 |
| 2021 | $4,132 | $64,160 | $2,240 | $61,920 |
| 2020 | $4,207 | $64,160 | $2,240 | $61,920 |
| 2019 | $4,174 | $62,250 | $1,560 | $60,690 |
| 2018 | $4,216 | $56,690 | $1,570 | $55,120 |
| 2017 | $4,094 | $61,450 | $1,540 | $59,910 |
| 2016 | $3,768 | $60,030 | $1,500 | $58,530 |
| 2015 | -- | $57,770 | $1,440 | $56,330 |
| 2014 | -- | $56,960 | $1,420 | $55,540 |
| 2013 | -- | $58,290 | $1,450 | $56,840 |
Agents Affiliated with this Home
-
Zach Frick

Seller's Agent in 2022
Zach Frick
EXP REALTY, LLC
(309) 738-8708
454 Total Sales
-
Starr Fell

Seller Co-Listing Agent in 2022
Starr Fell
EXP REALTY, LLC
(309) 582-6425
481 Total Sales
-
Chuck Ross

Buyer's Agent in 2022
Chuck Ross
Mel Foster Co. Galesburg
(309) 277-7702
144 Total Sales
-
Jennifer Evans

Seller's Agent in 2020
Jennifer Evans
Mel Foster Co. Galesburg
(309) 368-8818
129 Total Sales
Map
Source: RMLS Alliance
MLS Number: RMACA998219
APN: 04-029-010-10
- 2122 110th St
- Lot 37 Evergreen Dr
- 4267 Evergreen Dr
- 1424 245th Ave
- 87th Wedgewood Dr Unit 9
- 2325 100th St
- 0000 W Knox Rd
- 1316 E Broadway
- 828 200th Ave
- 4 Fairway Dr
- 1301 Lincoln Rd
- 800 BLK Monmouth Blvd
- 33 Mcewen Ct
- 1122 E 6th Ave
- 302 S 10th St
- 1033 E 1st Ave
- 1039 E 6th Ave
- 1030 E Broadway
- 1038 E 6th Ave
- 714 N 9th 1/2 St
