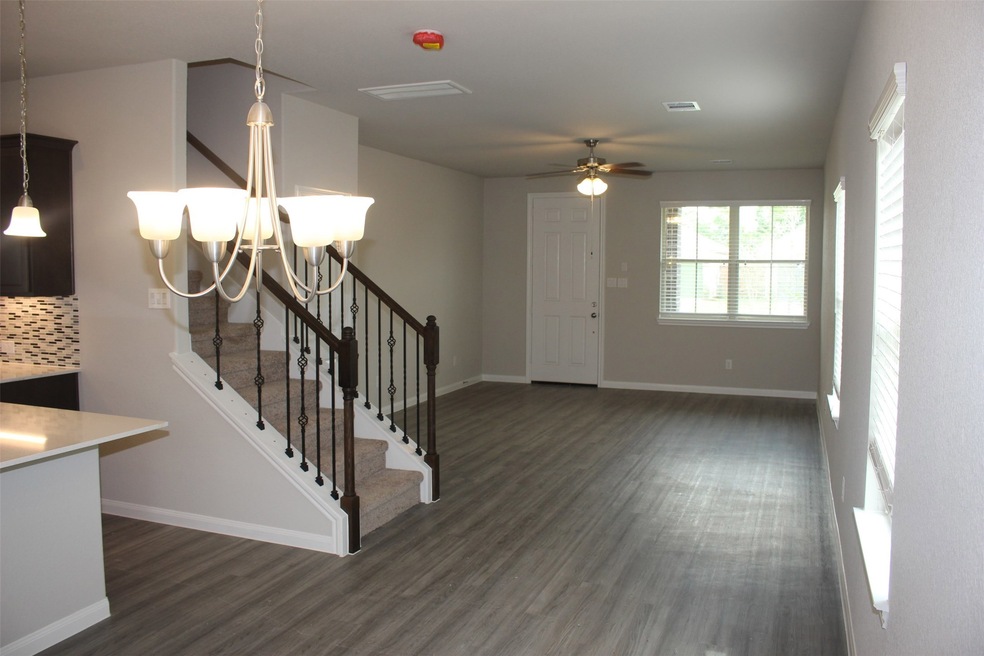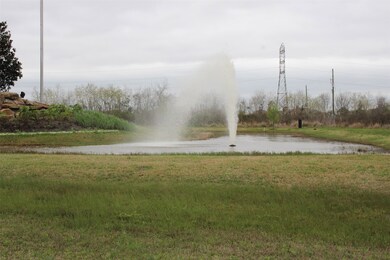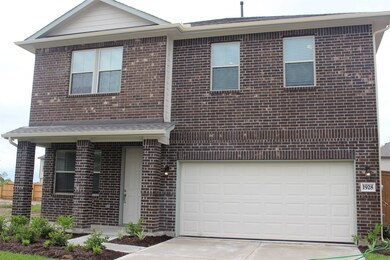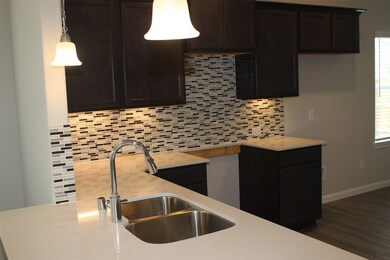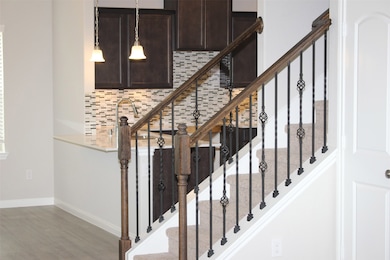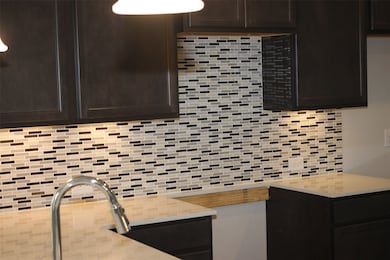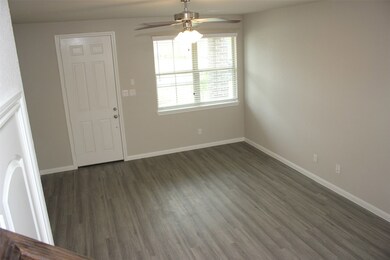
1928 Acklen Run Dr Iowa Colony, TX 77583
Highlights
- Home Under Construction
- Contemporary Architecture
- Corner Lot
- Spa
- Hollywood Bathroom
- High Ceiling
About This Home
As of April 2025*on mobile device go to Documents under photo to view interior floor plan & exterior elevations! (Tab 1 & Tab 2) !!! framing 1st & 2nd floor on February 3rd 2020 . Beautiful 2 story home featuring 4 bedrooms, 2 living areas and 2 dinning areas.The master bedroom offers a closet that allows you to separate your clothes by season!! All set in an exterior that is contemporary and cottage; the brick columns personalize this majestic front elevation. Interior features a light open feel in all of the formal area with an offset kitchen for an on the go lifestyle. Industry leading brands such as Moen, Whirpool, Sherman Williams, Tech Shield- Radiant Barrier and Lennix are the builders breath of quality. The home is backed by a 10 year structural warranty. Come see what's happening in Sterling Lakes!!! (call for details of builders move in package) additional photos are entrance to area and view to the community * see attachments for floor plan layout.
Last Agent to Sell the Property
LJ Group Real Estate License #0387146 Listed on: 03/03/2019
Home Details
Home Type
- Single Family
Est. Annual Taxes
- $7,508
Lot Details
- 5,040 Sq Ft Lot
- Lot Dimensions are 45x112
- Back Yard Fenced
- Corner Lot
- Cleared Lot
HOA Fees
- $58 Monthly HOA Fees
Parking
- 2 Car Attached Garage
Home Design
- Home Under Construction
- Contemporary Architecture
- Brick Exterior Construction
- Slab Foundation
- Composition Roof
- Wood Siding
- Cement Siding
- Stone Siding
- Radiant Barrier
Interior Spaces
- 2,218 Sq Ft Home
- 2-Story Property
- High Ceiling
- Ceiling Fan
- Window Treatments
- Insulated Doors
- Living Room
- Attic Fan
- Gas Dryer Hookup
Kitchen
- Country Kitchen
- Breakfast Bar
- Gas Oven
- Gas Range
- <<microwave>>
- Ice Maker
- Dishwasher
- Laminate Countertops
- Disposal
Flooring
- Carpet
- Vinyl
Bedrooms and Bathrooms
- 4 Bedrooms
- Hollywood Bathroom
Home Security
- Security System Owned
- Fire and Smoke Detector
Eco-Friendly Details
- Energy-Efficient Windows with Low Emissivity
- Energy-Efficient HVAC
- Energy-Efficient Insulation
- Energy-Efficient Doors
- Energy-Efficient Thermostat
- Ventilation
Outdoor Features
- Spa
- Rear Porch
Schools
- Sanchez Elementary School
- Manvel Junior High School
- Manvel High School
Utilities
- Cooling System Powered By Gas
- Central Heating and Cooling System
- Heating System Uses Gas
- Geothermal Heating and Cooling
- Programmable Thermostat
Community Details
Overview
- Sierra Vista At Canyon Gate Association, Phone Number (713) 329-7171
- Built by Censeo Homes
- Sterling Lakes At Iowa Colony Subdivision
Recreation
- Community Pool
Ownership History
Purchase Details
Home Financials for this Owner
Home Financials are based on the most recent Mortgage that was taken out on this home.Purchase Details
Home Financials for this Owner
Home Financials are based on the most recent Mortgage that was taken out on this home.Purchase Details
Home Financials for this Owner
Home Financials are based on the most recent Mortgage that was taken out on this home.Similar Homes in the area
Home Values in the Area
Average Home Value in this Area
Purchase History
| Date | Type | Sale Price | Title Company |
|---|---|---|---|
| Deed | -- | None Listed On Document | |
| Vendors Lien | -- | Platinum Title | |
| Vendors Lien | -- | Platinum Title |
Mortgage History
| Date | Status | Loan Amount | Loan Type |
|---|---|---|---|
| Open | $9,167 | No Value Available | |
| Open | $305,550 | New Conventional | |
| Previous Owner | $220,390 | FHA | |
| Previous Owner | $8,000,000 | Future Advance Clause Open End Mortgage |
Property History
| Date | Event | Price | Change | Sq Ft Price |
|---|---|---|---|---|
| 04/25/2025 04/25/25 | Sold | -- | -- | -- |
| 04/03/2025 04/03/25 | Pending | -- | -- | -- |
| 03/14/2025 03/14/25 | For Sale | $325,000 | +44.4% | $154 / Sq Ft |
| 09/16/2020 09/16/20 | Sold | -- | -- | -- |
| 08/17/2020 08/17/20 | Pending | -- | -- | -- |
| 03/03/2019 03/03/19 | For Sale | $225,000 | -- | $101 / Sq Ft |
Tax History Compared to Growth
Tax History
| Year | Tax Paid | Tax Assessment Tax Assessment Total Assessment is a certain percentage of the fair market value that is determined by local assessors to be the total taxable value of land and additions on the property. | Land | Improvement |
|---|---|---|---|---|
| 2024 | $8,113 | $301,472 | $55,240 | $257,760 |
| 2023 | $7,309 | $274,065 | $55,240 | $259,030 |
| 2022 | $8,607 | $249,150 | $35,080 | $214,300 |
| 2021 | $8,077 | $226,500 | $35,080 | $191,420 |
| 2020 | $789 | $35,080 | $35,080 | $0 |
Agents Affiliated with this Home
-
Kristine Agee
K
Seller's Agent in 2025
Kristine Agee
Compass RE Texas, LLC - Memorial
(281) 743-7073
2 in this area
89 Total Sales
-
Crystal Menefe
C
Buyer's Agent in 2025
Crystal Menefe
JMP Realty Partners LLC
(832) 529-7837
6 in this area
36 Total Sales
-
Lyle Jackson

Seller's Agent in 2020
Lyle Jackson
LJ Group Real Estate
(816) 665-4958
26 in this area
66 Total Sales
-
Dena Day

Buyer's Agent in 2020
Dena Day
RE/MAX
(713) 253-3344
6 in this area
241 Total Sales
Map
Source: Houston Association of REALTORS®
MLS Number: 29644800
APN: 7791-1303-005
- 1905 Acklen Run Dr
- 9214 Melmack Dr
- 9207 Coleridge Dr
- 1855 Garnet Breeze Dr
- 1843 Garnet Breeze Dr
- 9414 Emerald Green Dr
- 9426 Amethyst Glen Dr
- 9439 Amethyst Glen Dr
- 1858 Opal Peach Dr
- 2203 Golden Topaz Dr
- 2211 Golden Topaz Dr
- 2122 Platinum Mist Dr
- 1842 Luminous Waters Ln
- 9415 Emerald Lakes Dr
- 9719 Opal Rock Dr
- 9415 Gold Mountain Dr
- 9458 Grand Spark Dr
- 9726 Shimmering Lakes Dr
- 9439 Emerald Lakes Dr
- 9803 Onyx Trail Dr
