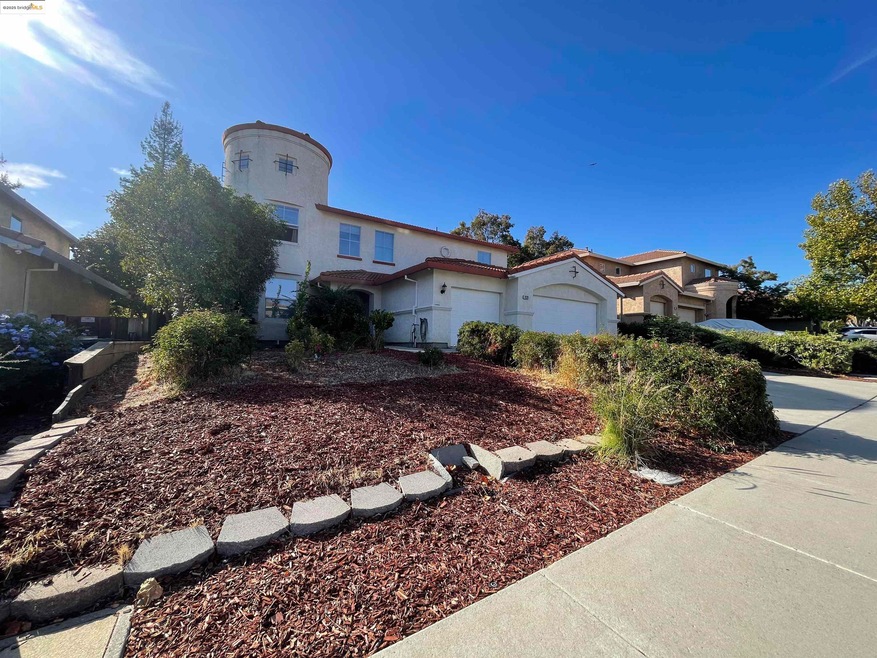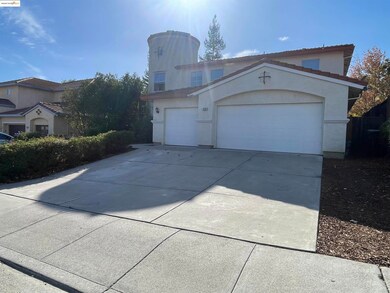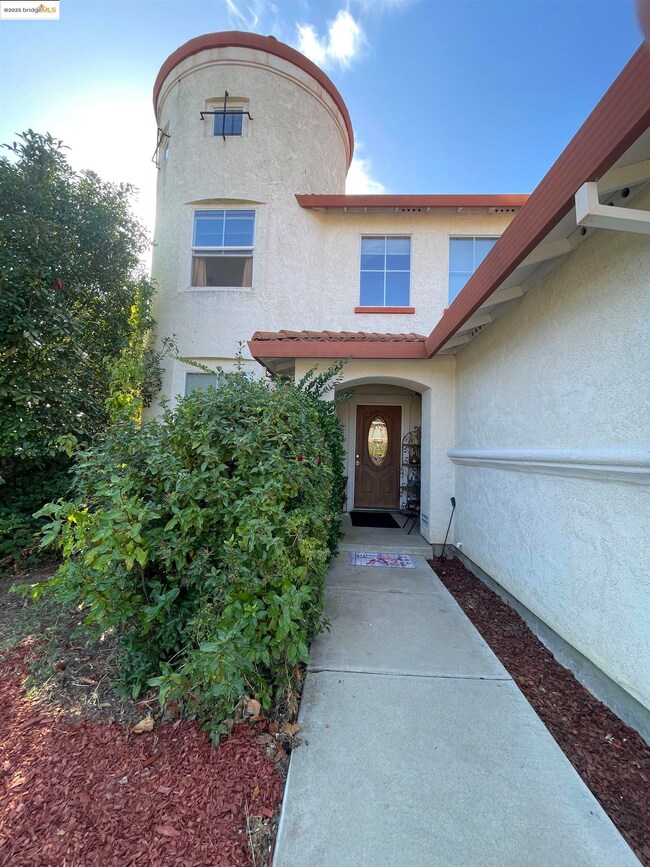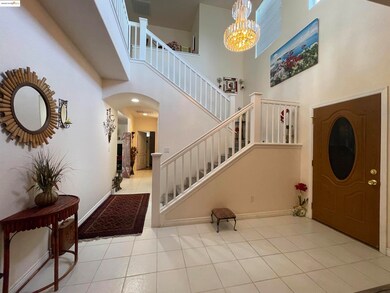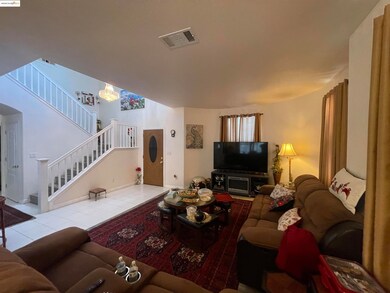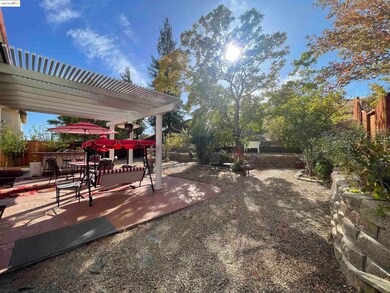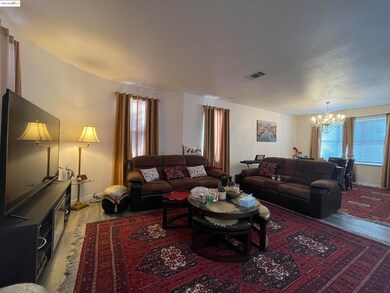1928 Badger Pass Way Antioch, CA 94531
Lone Tree Valley NeighborhoodEstimated payment $4,414/month
Highlights
- Updated Kitchen
- Solid Surface Bathroom Countertops
- Stone Countertops
- Traditional Architecture
- Window or Skylight in Bathroom
- No HOA
About This Home
An exceptional opportunity for a new homeowner! This stunning 4-bedroom, 3-bath residence offers a perfect blend of modern comfort and functional design. The thoughtful floor plan features a highly sought-after downstairs bedroom and full bathroom, ideal for guests or multi-generational living. On the main level, you'll find an elegant living and dining room, perfect for hosting dinner parties, which flows into a bright and open kitchen and family room. The kitchen's modern layout and connection to the family room make daily life a breeze. Upstairs, a flexible loft area awaits your personal touch, ready to be transformed into a media center, home gym, or a quiet reading nook. The generous bedrooms provide comfort and space for everyone. The true highlight is the large backyard, a private sanctuary with no rear neighbors. It is perfectly primed for wonderful outdoor entertaining and relaxation. A 3-car garage and spacious 3-car driveway complete this incredible package. This home is meticulously maintained and ready for you to move in and start making memories. Schedule a showing.
Listing Agent
Jose Sublasky
BLUE LINE REAL ESTATE License #01823287 Listed on: 10/22/2025
Co-Listing Agent
Michael Barbanica
Re/Max Gold Blue Line Group License #01499807
Home Details
Home Type
- Single Family
Est. Annual Taxes
- $6,722
Year Built
- Built in 1997
Lot Details
- 8,566 Sq Ft Lot
- West Facing Home
- Landscaped
- Back and Front Yard
Parking
- 2 Car Direct Access Garage
- Side or Rear Entrance to Parking
- Front Facing Garage
- Garage Door Opener
Home Design
- Traditional Architecture
- Slab Foundation
- Stucco
Interior Spaces
- 2,599 Sq Ft Home
- 2-Story Property
- Ceiling Fan
- Gas Fireplace
- Window Treatments
- Family Room with Fireplace
- Dining Area
- Property Views
Kitchen
- Updated Kitchen
- Gas Range
- Free-Standing Range
- Microwave
- Plumbed For Ice Maker
- Dishwasher
- Kitchen Island
- Stone Countertops
- Disposal
Flooring
- Laminate
- Tile
Bedrooms and Bathrooms
- 4 Bedrooms
- Split Bathroom
- 3 Full Bathrooms
- Solid Surface Bathroom Countertops
- Dual Vanity Sinks in Primary Bathroom
- Separate Shower in Primary Bathroom
- Window or Skylight in Bathroom
Laundry
- Laundry Room
- Sink Near Laundry
- Laundry Cabinets
- Washer and Dryer Hookup
Home Security
- Carbon Monoxide Detectors
- Fire and Smoke Detector
Utilities
- Forced Air Heating and Cooling System
- Natural Gas Connected
- Gas Water Heater
Community Details
- No Home Owners Association
- Delta Association
- Antioch Subdivision
Map
Home Values in the Area
Average Home Value in this Area
Tax History
| Year | Tax Paid | Tax Assessment Tax Assessment Total Assessment is a certain percentage of the fair market value that is determined by local assessors to be the total taxable value of land and additions on the property. | Land | Improvement |
|---|---|---|---|---|
| 2025 | $6,722 | $591,219 | $172,902 | $418,317 |
| 2024 | $6,483 | $579,627 | $169,512 | $410,115 |
| 2023 | $6,483 | $568,263 | $166,189 | $402,074 |
| 2022 | $6,380 | $557,122 | $162,931 | $394,191 |
| 2021 | $6,191 | $546,199 | $159,737 | $386,462 |
| 2019 | $6,047 | $528,523 | $140,454 | $388,069 |
| 2018 | $5,819 | $518,160 | $137,700 | $380,460 |
| 2017 | $3,952 | $343,799 | $68,782 | $275,017 |
| 2016 | $3,854 | $337,059 | $67,434 | $269,625 |
| 2015 | $4,153 | $331,997 | $66,422 | $265,575 |
| 2014 | $4,973 | $325,494 | $65,121 | $260,373 |
Property History
| Date | Event | Price | List to Sale | Price per Sq Ft |
|---|---|---|---|---|
| 10/22/2025 10/22/25 | For Sale | $729,950 | -- | $281 / Sq Ft |
Purchase History
| Date | Type | Sale Price | Title Company |
|---|---|---|---|
| Interfamily Deed Transfer | -- | First American Title Company | |
| Grant Deed | $530,000 | First American Title Company | |
| Grant Deed | $508,000 | Old Republic Title Company | |
| Quit Claim Deed | -- | Old Republic Title Company | |
| Grant Deed | $238,500 | Old Republic Title Company |
Mortgage History
| Date | Status | Loan Amount | Loan Type |
|---|---|---|---|
| Open | $503,500 | New Conventional | |
| Previous Owner | $330,200 | Adjustable Rate Mortgage/ARM | |
| Previous Owner | $166,800 | Purchase Money Mortgage |
Source: bridgeMLS
MLS Number: 41115555
APN: 055-350-063-8
- 2201 Mark Twain Dr
- 1525 Barkley Mountain Way
- 2344 Forty Niner Ct
- 2401 Silveria Way
- 4528 Fallow Way
- 4529 Pronghorn Way
- 2101 Asilomar Dr
- 1964 Finger Peak Way
- 1914 Table Mountain Way
- 5243 Delta View Way
- 4925 Cache Peak Dr
- 1157 Rockspring Way
- 4836 Belford Peak Way
- 4604 Coal Hill Place
- 1333 Mokelumne Dr
- 4064 Montgomery Hill Dr
- 4433 Whitehoof Way
- 2498 Taylor Way
- 4305 Calsite Ct
- 5488 Southwood Ct
- 1116 Ranch Point Way
- 4810 Belford Peak Way
- 5224 Cedar Ridge Way
- 4437 Rock Island Dr
- 400 Redrock Dr
- 5016 Perry Way
- 3421 Serpentine Dr
- 2 Rainier Ln
- 3001 Kodiak St
- 3415 Camby Rd
- 3323 Blythe Dr
- 5100 Vista Grande Dr
- 2917 Bluebonnet Ct
- 4558 Mirror Ct
- 10 Worrell Rd
- 4668 Palomino Way
- 4900 Canada Valley Rd
- 5378 Shenandoah Vly Ln
- 2270 Renwick Ln
- 1111 James Donlon Blvd
