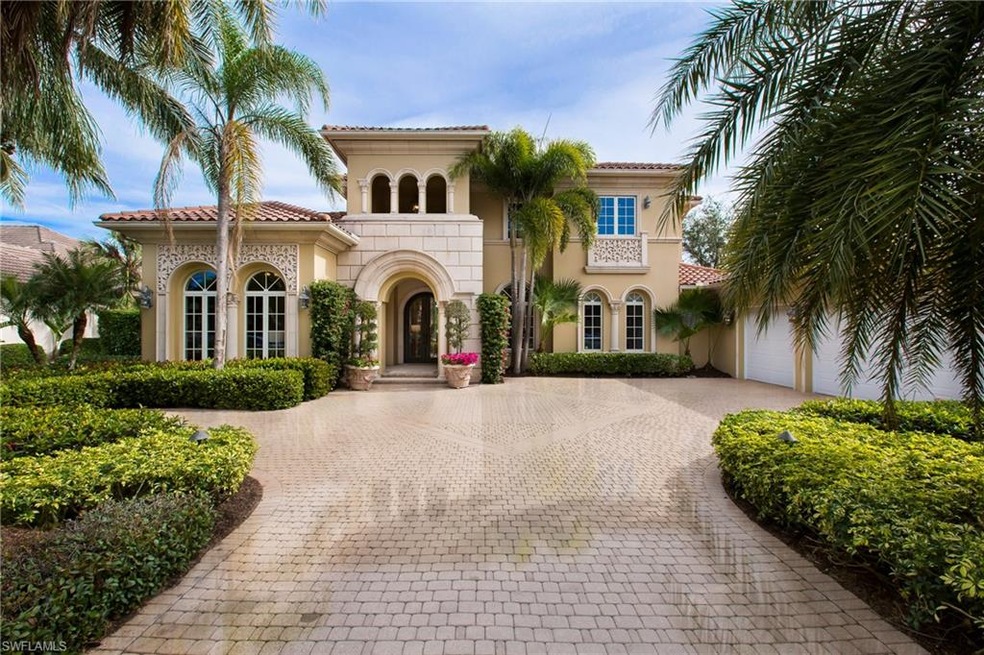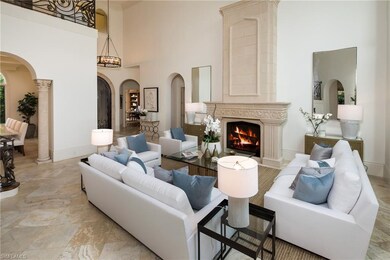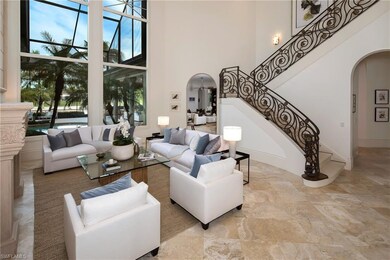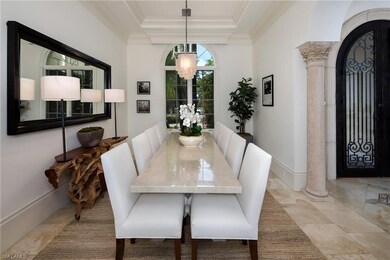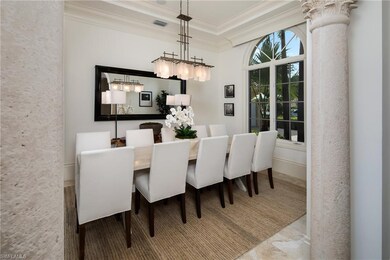
1928 Cocoplum Way Naples, FL 34105
Grey Oaks NeighborhoodEstimated Value: $4,378,000 - $6,104,684
Highlights
- Lake Front
- Full Service Day or Wellness Spa
- Fitness Center
- Poinciana Elementary School Rated A-
- Golf Course Community
- Screened Pool
About This Home
As of April 2018H.12697 - Wow!! Move right in to this spectacular estate home. Professionally staged by Merridith Baer Homes. Wrought iron doors open to great room with soaring ceilings, stone floors and 2-story fireplace. Huge gourmet kitchen with double islands, pantry, butlers pantry/bar, granite and custom cabinetry. Family room with custom media center opens “L†shaped sliders to covered lanai. Access pool bath, summer kitchen and dining space all from the family room. Luxurious office with built-ins and hardwood floors. Owners suite highlighted by hardwood floorings, tray ceilings, sitting area and his/her baths. Upstairs 2 additional guest suites with private en-suite baths, large closets, bonus loft area and morning bar. Outside the views can't be beat from the screened pool area. Long sweeping views of the fairways and lakes. Fabulous outdoor area to enjoy the Florida lifestyle!
Home Details
Home Type
- Single Family
Est. Annual Taxes
- $19,360
Year Built
- Built in 2003
Lot Details
- 0.48 Acre Lot
- Lot Dimensions: 119
- Lake Front
- Cul-De-Sac
- East Facing Home
- Gated Home
- Sprinkler System
HOA Fees
Parking
- 3 Car Attached Garage
- Automatic Garage Door Opener
- Deeded Parking
- Secure Parking
Property Views
- Lake
- Golf Course
Home Design
- Concrete Block With Brick
- Stucco
- Tile
Interior Spaces
- 5,230 Sq Ft Home
- 2-Story Property
- Wet Bar
- Central Vacuum
- Cathedral Ceiling
- Ceiling Fan
- Fireplace
- Jalousie or louvered window
- Floor-to-Ceiling Windows
- Arched Windows
- Transom Windows
- Picture Window
- Casement Windows
- Breakfast Room
- Formal Dining Room
- Screened Porch
Kitchen
- Eat-In Kitchen
- Breakfast Bar
- Built-In Self-Cleaning Oven
- Cooktop
- Warming Drawer
- Microwave
- Freezer
- Ice Maker
- Dishwasher
- Wine Cooler
- Built-In or Custom Kitchen Cabinets
- Disposal
Flooring
- Wood
- Carpet
- Marble
Bedrooms and Bathrooms
- 4 Bedrooms
- Sitting Area In Primary Bedroom
- Primary Bedroom on Main
- Split Bedroom Floorplan
- Built-In Bedroom Cabinets
- Walk-In Closet
- Dual Sinks
- Jetted Tub in Primary Bathroom
- Bathtub With Separate Shower Stall
- Multiple Shower Heads
Laundry
- Laundry Room
- Dryer
- Washer
- Laundry Tub
Home Security
- Home Security System
- High Impact Windows
- High Impact Door
- Fire and Smoke Detector
Pool
- Screened Pool
- Concrete Pool
- Heated In Ground Pool
- Heated Spa
- In Ground Spa
- Screened Spa
- Pool Bathroom
- Pool Equipment Stays
Outdoor Features
- Balcony
- Patio
- Outdoor Kitchen
- Outdoor Gas Grill
Schools
- Poinciana Elementary School
- Gulfview Middle School
- Naples High School
Utilities
- Central Heating and Cooling System
- Heat Pump System
- Underground Utilities
- High Speed Internet
- Cable TV Available
Listing and Financial Details
- Assessor Parcel Number 47790099481
Community Details
Overview
- $45,000 Membership Fee
- $150 Secondary HOA Transfer Fee
- Private Membership Available
Amenities
- Full Service Day or Wellness Spa
- Restaurant
- Clubhouse
- Community Library
Recreation
- Golf Course Community
- Tennis Courts
- Community Basketball Court
- Pickleball Courts
- Bocce Ball Court
- Community Playground
- Fitness Center
- Exercise Course
- Community Pool
- Putting Green
- Dog Park
- Bike Trail
Security
- Gated with Attendant
Ownership History
Purchase Details
Purchase Details
Home Financials for this Owner
Home Financials are based on the most recent Mortgage that was taken out on this home.Purchase Details
Similar Homes in Naples, FL
Home Values in the Area
Average Home Value in this Area
Purchase History
| Date | Buyer | Sale Price | Title Company |
|---|---|---|---|
| Silberberg Jacqueline | -- | None Listed On Document | |
| Silberberg Michael | $3,150,000 | Attorney | |
| Bobrow Richard S | $2,489,900 | -- |
Mortgage History
| Date | Status | Borrower | Loan Amount |
|---|---|---|---|
| Previous Owner | Silberberg Michael | $3,500,000 | |
| Previous Owner | Silberberg Michael | $1,130,000 | |
| Previous Owner | Silberberg Michael | $1,150,000 |
Property History
| Date | Event | Price | Change | Sq Ft Price |
|---|---|---|---|---|
| 04/10/2018 04/10/18 | Sold | $3,150,000 | -6.0% | $602 / Sq Ft |
| 02/24/2018 02/24/18 | Pending | -- | -- | -- |
| 01/25/2018 01/25/18 | For Sale | $3,350,000 | -- | $641 / Sq Ft |
Tax History Compared to Growth
Tax History
| Year | Tax Paid | Tax Assessment Tax Assessment Total Assessment is a certain percentage of the fair market value that is determined by local assessors to be the total taxable value of land and additions on the property. | Land | Improvement |
|---|---|---|---|---|
| 2023 | $31,476 | $2,322,152 | $0 | $0 |
| 2022 | $28,585 | $2,178,917 | $0 | $0 |
| 2021 | $22,844 | $1,980,834 | $186,065 | $1,794,769 |
| 2020 | $25,517 | $2,236,801 | $506,342 | $1,730,459 |
| 2019 | $24,985 | $2,174,459 | $506,342 | $1,668,117 |
| 2018 | $19,834 | $1,764,378 | $0 | $0 |
| 2017 | $19,567 | $1,728,088 | $0 | $0 |
| 2016 | $19,216 | $1,692,545 | $0 | $0 |
| 2015 | $19,361 | $1,680,780 | $0 | $0 |
| 2014 | $19,407 | $1,617,440 | $0 | $0 |
Agents Affiliated with this Home
-
Elaine Foster

Seller's Agent in 2018
Elaine Foster
John R. Wood Properties
(239) 287-2237
17 in this area
169 Total Sales
-
Jill Hall
J
Seller Co-Listing Agent in 2018
Jill Hall
John R. Wood Properties
(239) 261-6622
8 in this area
10 Total Sales
-
Maria Eaton

Buyer's Agent in 2018
Maria Eaton
Compass Florida LLC
(239) 530-8555
31 Total Sales
Map
Source: Naples Area Board of REALTORS®
MLS Number: 218007847
APN: 47790099481
- 1833 Plumbago Ln
- 2012 Isla Vista Ln
- 1716 Venezia Way
- 2145 Canna Way
- 2116 Canna Way
- 2153 Asti Ct
- 2339 Alexander Palm Dr
- 143 Edgemere Way S
- 2366 Alexander Palm Dr
- 2382 King Palm Way
- 187 Amblewood Ln Unit 502
- 2306 Tradition Way Unit 101
- 2452 Terra Verde Ln
- 2387 Terra Verde Ln Unit 2387
- 2618 Trillium Way
- 2850 68th St SW
- 1928 Cocoplum Way
- 1924 Cocoplum Way
- 1927 Cocoplum Way
- 1936 Cocoplum Way
- 1923 Cocoplum Way
- 1937 Cocoplum Ct
- 1931 Cocoplum Way
- 1919 Cocoplum Way
- 1918 Cocoplum Way
- 1942 Cocoplum Ct
- 1915 Cocoplum Way
- 1908 Cocoplum Way
- 1911 Cocoplum Way
- 2056 Isla Vista Ln
- 2052 Isla Vista Ln
- xxxx Isla Vista Ln
- 1904 Cocoplum Way
- 2060 Isla Vista Ln
- 2048 Isla Vista Ln
- 1907 Cocoplum Way Unit 16
