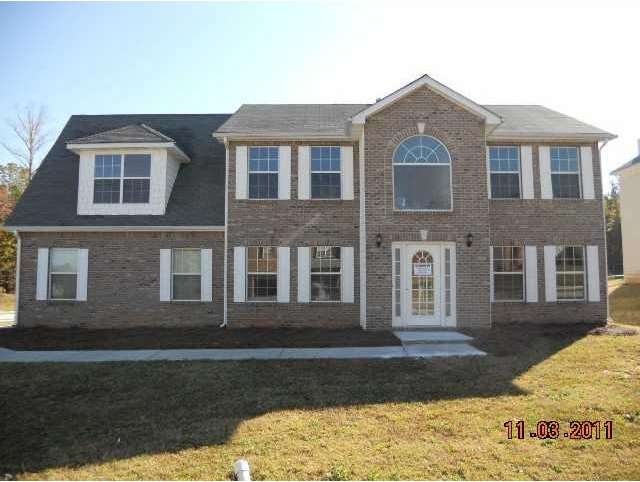1928 Cornerstone Pass Conyers, GA 30012
Highlights
- Private Lot
- Solid Surface Countertops
- Open to Family Room
- Traditional Architecture
- Formal Dining Room
- 2 Car Attached Garage
About This Home
As of June 2024THIS PROPERTY HAS BEEN EXTREMELY VANDALIZIED, AND WOULD BE A GREAT OPPORTUNITY FOR THE SMART SHOPPER! CASH AND MAYBE CONV ONLY! BRICK-FRONT 2 STORY 4BD/2.5BA 2 STORY LOCATED IN A CONVENIENT LOCATION FEATURES NEW PAINT, TREY CEILINGS, GARDEN TUB, DOUBLE VANITY, OPEN LIVING ROOM WITH A F/P, AND SO MUCH MORE.
Last Buyer's Agent
ABAYOMI OMOTAYO
NOT A VALID MEMBER License #342462
Home Details
Home Type
- Single Family
Year Built
- Built in 2006
Lot Details
- Private Lot
- Level Lot
HOA Fees
- $17 Monthly HOA Fees
Parking
- 2 Car Attached Garage
Home Design
- Traditional Architecture
Interior Spaces
- 2,083 Sq Ft Home
- 2-Story Property
- Roommate Plan
- Tray Ceiling
- Entrance Foyer
- Living Room with Fireplace
- Formal Dining Room
- Carpet
- Laundry Room
Kitchen
- Open to Family Room
- Eat-In Kitchen
- Gas Range
- Microwave
- Dishwasher
- Solid Surface Countertops
- Wood Stained Kitchen Cabinets
Bedrooms and Bathrooms
- 4 Bedrooms
- Dual Vanity Sinks in Primary Bathroom
- Separate Shower in Primary Bathroom
- Soaking Tub
Outdoor Features
- Patio
Schools
- Hicks Elementary School
- Conyers Middle School
- Rockdale County High School
Utilities
- Forced Air Heating and Cooling System
- Heating System Uses Natural Gas
- Septic Tank
- High Speed Internet
Community Details
- Community Assoc. Mgmt Association, Phone Number (770) 692-0152
- Bridgestone Village Subdivision
Listing and Financial Details
- Tax Lot 63
- Assessor Parcel Number 1928CORNERSTONEPASS
Ownership History
Purchase Details
Home Financials for this Owner
Home Financials are based on the most recent Mortgage that was taken out on this home.Purchase Details
Purchase Details
Home Financials for this Owner
Home Financials are based on the most recent Mortgage that was taken out on this home.Purchase Details
Purchase Details
Home Financials for this Owner
Home Financials are based on the most recent Mortgage that was taken out on this home.Map
Home Values in the Area
Average Home Value in this Area
Purchase History
| Date | Type | Sale Price | Title Company |
|---|---|---|---|
| Warranty Deed | $289,900 | -- | |
| Warranty Deed | $65,405 | -- | |
| Warranty Deed | $65,405 | -- | |
| Foreclosure Deed | $177,997 | -- | |
| Deed | $189,000 | -- |
Mortgage History
| Date | Status | Loan Amount | Loan Type |
|---|---|---|---|
| Open | $265,475 | FHA | |
| Previous Owner | $184,986 | Stand Alone Second | |
| Previous Owner | $151,192 | New Conventional |
Property History
| Date | Event | Price | Change | Sq Ft Price |
|---|---|---|---|---|
| 06/07/2024 06/07/24 | Sold | $289,900 | 0.0% | $139 / Sq Ft |
| 05/14/2024 05/14/24 | Pending | -- | -- | -- |
| 05/08/2024 05/08/24 | For Sale | $289,900 | 0.0% | $139 / Sq Ft |
| 03/19/2012 03/19/12 | For Rent | $1,200 | +9.1% | -- |
| 03/19/2012 03/19/12 | Rented | $1,100 | 0.0% | -- |
| 02/29/2012 02/29/12 | Sold | $65,405 | -34.5% | $31 / Sq Ft |
| 01/30/2012 01/30/12 | Pending | -- | -- | -- |
| 11/16/2011 11/16/11 | For Sale | $99,900 | -- | $48 / Sq Ft |
Tax History
| Year | Tax Paid | Tax Assessment Tax Assessment Total Assessment is a certain percentage of the fair market value that is determined by local assessors to be the total taxable value of land and additions on the property. | Land | Improvement |
|---|---|---|---|---|
| 2024 | $6,175 | $109,760 | $27,720 | $82,040 |
| 2023 | $6,259 | $108,000 | $26,800 | $81,200 |
| 2022 | $5,344 | $90,720 | $20,960 | $69,760 |
| 2021 | $4,731 | $79,120 | $18,800 | $60,320 |
| 2020 | $4,560 | $71,040 | $16,000 | $55,040 |
| 2019 | $3,493 | $50,960 | $8,800 | $42,160 |
| 2018 | $2,298 | $50,960 | $8,800 | $42,160 |
| 2017 | $2,802 | $41,280 | $10,400 | $30,880 |
| 2016 | $2,701 | $39,360 | $7,200 | $32,160 |
| 2015 | $1,793 | $39,360 | $7,200 | $32,160 |
| 2014 | $1,617 | $35,120 | $6,400 | $28,720 |
| 2013 | -- | $42,680 | $8,800 | $33,880 |
Source: First Multiple Listing Service (FMLS)
MLS Number: 4296083
APN: 068-A-01-0089
- 2131 Bridgestone Business Pkwy
- 1260 Brookstone Cir
- 1262 Brookstone Cir
- 2184 Pine Knoll Cir NE
- 1288 Lakewood Dr NE
- 1598 Renaissance Dr NE
- 1602 Renaissance Dr NE
- 1606 Renaissance Dr NE
- 1640 Andalusian Way
- 1200 Lakewood Dr NE
- 1340 Slaton Manor Dr
- 1325 Classic Dr NE
- 1472 Queenie Smith Rd NE
- 1820 Spring St NE
- 1847 New St NE
- 1724 Hill St NE
- 1794 Spring St NE
- 1710 River Mill Trail NE

