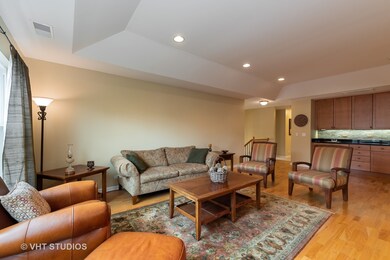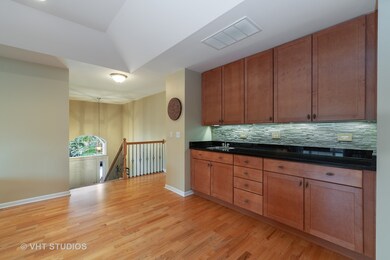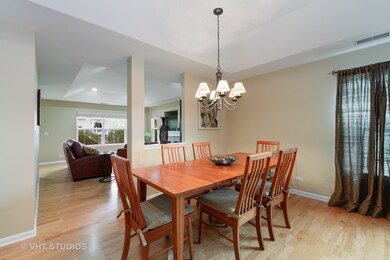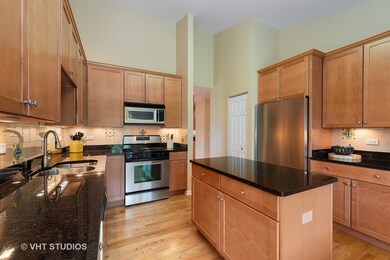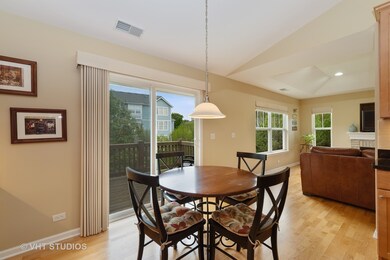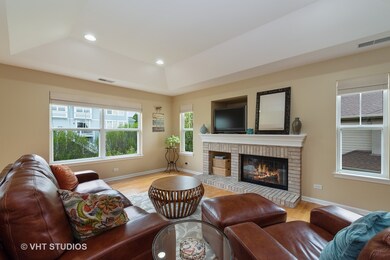
1928 Crenshaw Cir Unit 1603 Vernon Hills, IL 60061
Gregg's Landing NeighborhoodEstimated Value: $454,000 - $492,000
Highlights
- Landscaped Professionally
- Wood Flooring
- Walk-In Pantry
- Hawthorn Elementary School South Rated A
- End Unit
- Stainless Steel Appliances
About This Home
As of October 2019Ranch style townhome in desired Gregg's Landing. Enter foyer to soaring ceilings & immense open floor plan. Sun-drenched windows on three sides and a private entrance all your own. Great room has combined living & dining room with wet-bar, granite countertops, gorgeous cabinetry, stylish backsplash, & under cabinet lighting. Spacious family room for gathering around the fireplace. Great room & family room feature tray ceilings, recessed lighting, & beautiful floors. Entertain in upgraded kitchen with granite countertops, stunning 42-inch cabinets, under cabinet lighting, eat-in kitchen, stainless steel appliances, decorative tile backsplash, & sliding glass door with private balcony. The huge master suite has a generous walk-in closet & luxurious private bathroom. Two additional sizable bedrooms, second full bathroom, laundry room, & 2 car garage. Great Location near parks, walking/biking trails, pond, restaurants, shopping, entertainment, & ample guest parking. Low maintenance living!
Last Agent to Sell the Property
@properties Christie's International Real Estate License #475166735 Listed on: 07/17/2019

Property Details
Home Type
- Condominium
Est. Annual Taxes
- $11,195
Year Built
- 2004
Lot Details
- End Unit
- Landscaped Professionally
HOA Fees
- $267 per month
Parking
- Attached Garage
- Garage Transmitter
- Garage Door Opener
- Parking Included in Price
- Garage Is Owned
Home Design
- Stone Siding
- Cedar
Interior Spaces
- Wet Bar
- Built-In Features
- Attached Fireplace Door
- Gas Log Fireplace
- Storage
- Wood Flooring
Kitchen
- Breakfast Bar
- Walk-In Pantry
- Oven or Range
- Microwave
- Dishwasher
- Stainless Steel Appliances
- Kitchen Island
- Disposal
Bedrooms and Bathrooms
- Walk-In Closet
- Primary Bathroom is a Full Bathroom
- Dual Sinks
- Soaking Tub
- Separate Shower
Laundry
- Dryer
- Washer
Home Security
Utilities
- Forced Air Heating and Cooling System
- Heating System Uses Gas
Additional Features
- Balcony
- Property is near a bus stop
Listing and Financial Details
- Homeowner Tax Exemptions
Community Details
Pet Policy
- Pets Allowed
Additional Features
- Common Area
- Storm Screens
Ownership History
Purchase Details
Home Financials for this Owner
Home Financials are based on the most recent Mortgage that was taken out on this home.Purchase Details
Home Financials for this Owner
Home Financials are based on the most recent Mortgage that was taken out on this home.Similar Homes in Vernon Hills, IL
Home Values in the Area
Average Home Value in this Area
Purchase History
| Date | Buyer | Sale Price | Title Company |
|---|---|---|---|
| Radisevskis Eriks | $335,000 | Proper Title Llc | |
| Gualandri Audrey L | $413,000 | Chicago Title Insurance |
Mortgage History
| Date | Status | Borrower | Loan Amount |
|---|---|---|---|
| Open | Radisevskis Eriks | $250,000 | |
| Previous Owner | Gualandri Audrey L | $228,000 | |
| Closed | Gualandri Audrey L | $100,000 |
Property History
| Date | Event | Price | Change | Sq Ft Price |
|---|---|---|---|---|
| 10/25/2019 10/25/19 | Sold | $335,000 | -4.3% | $137 / Sq Ft |
| 09/13/2019 09/13/19 | Pending | -- | -- | -- |
| 09/03/2019 09/03/19 | Price Changed | $349,900 | -2.8% | $143 / Sq Ft |
| 07/17/2019 07/17/19 | For Sale | $360,000 | -- | $147 / Sq Ft |
Tax History Compared to Growth
Tax History
| Year | Tax Paid | Tax Assessment Tax Assessment Total Assessment is a certain percentage of the fair market value that is determined by local assessors to be the total taxable value of land and additions on the property. | Land | Improvement |
|---|---|---|---|---|
| 2024 | $11,195 | $138,574 | $38,038 | $100,536 |
| 2023 | $10,274 | $127,812 | $35,084 | $92,728 |
| 2022 | $10,274 | $116,064 | $33,721 | $82,343 |
| 2021 | $9,831 | $113,565 | $32,995 | $80,570 |
| 2020 | $9,473 | $111,655 | $32,440 | $79,215 |
| 2019 | $10,111 | $120,528 | $32,132 | $88,396 |
| 2018 | $10,009 | $121,385 | $37,751 | $83,634 |
| 2017 | $9,855 | $117,553 | $36,559 | $80,994 |
| 2016 | $9,451 | $111,456 | $34,663 | $76,793 |
| 2015 | $9,307 | $104,174 | $32,398 | $71,776 |
| 2014 | $8,495 | $98,127 | $31,050 | $67,077 |
| 2012 | $7,998 | $94,267 | $29,829 | $64,438 |
Agents Affiliated with this Home
-
Karen Fichter

Seller's Agent in 2019
Karen Fichter
@ Properties
(847) 951-3882
3 in this area
24 Total Sales
-
Gary Aver

Buyer's Agent in 2019
Gary Aver
RE/MAX
(847) 401-9595
98 Total Sales
Map
Source: Midwest Real Estate Data (MRED)
MLS Number: MRD10454476
APN: 11-28-303-068
- 1952 Crenshaw Cir Unit 193
- 1209 Garfield Ave
- 237 Colonial Dr
- 311 Greentree Pkwy
- 1875 Lake Charles Dr
- 1919 Lake Charles Dr
- 1933 Lake Charles Dr
- 1939 Lake Charles Dr
- 1721 N Wood's Way
- 1620 Nicklaus Ct
- 1132 Dawes St
- 1100 Juniper Pkwy
- 1034 Crabtree Ln
- 1181 Furlong Dr
- 602 Paddock Ln
- 323 W Golf Rd
- 648 Marshall St
- 605 E Golf Rd
- 357 Pine Lake Cir
- 504 Juniper Pkwy
- 1928 Crenshaw Cir Unit 1603
- 1926 Crenshaw Cir Unit 162
- 1930 Crenshaw Cir Unit 164
- 1924 Crenshaw Cir Unit 161
- 1922 Crenshaw Cir Unit 154
- 291 Colonial Dr
- 299 Colonial Dr
- 1920 Crenshaw Cir Unit 153
- 285 Colonial Dr
- 1918 Crenshaw Cir Unit 152
- 1920 Byman Ln Unit 28
- 1931 Crenshaw Cir Unit 324
- 1931 Crenshaw Cir Unit 1931
- 1916 Crenshaw Cir Unit 151
- 1922 Byman Ln Unit 282
- 1924 Byman Ln Unit 283
- 305 Colonial Dr
- 1926 Byman Ln Unit 284
- 1933 Crenshaw Cir Unit 323
- 1935 Crenshaw Cir Unit 322

