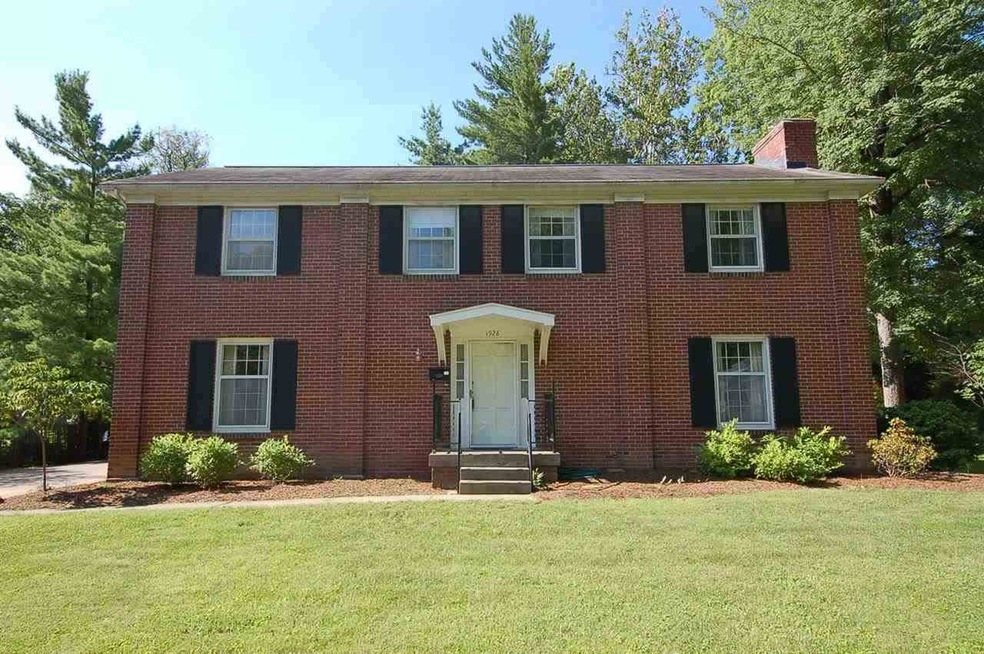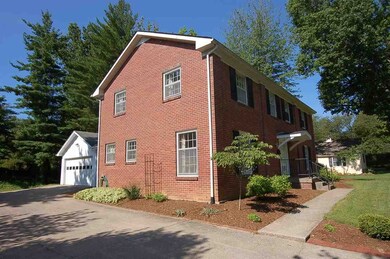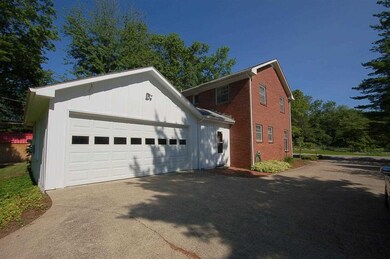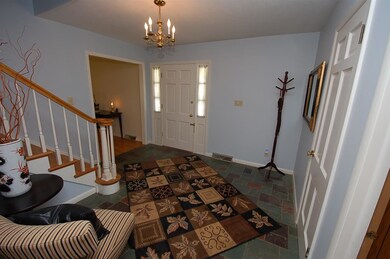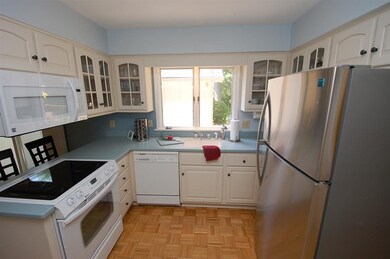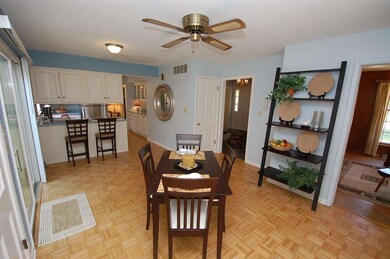1928 E Ruby Ln Bloomington, IN 47401
SoMax NeighborhoodHighlights
- Georgian Architecture
- Wood Flooring
- Formal Dining Room
- Binford Elementary School Rated A
- Covered Patio or Porch
- 2 Car Attached Garage
About This Home
As of May 2017BRAND NEW FURNACE AND AC IN 2015! This lovely all brick Georgian 2 story on a wonderful lot is ready for new owners. With 4 bedrooms (plus a bonus or 5th bedroom) and an office, formal living room and dining room and an extra spacious eat-in kitchen, there's room for everyone. Most rooms feature hardwood floors, including all of the bedrooms. There is a nice mud room off the 2 car garage, a laundry room with half bath, 2 full baths on the upper level with the bedrooms, fireplace in the living room, a slate entry, 2 outdoor seating areas and a wonderful yard. Don't miss this stately home in this really convenient location. *Taxes will be much lower with a homestead exemption.
Home Details
Home Type
- Single Family
Est. Annual Taxes
- $5,811
Year Built
- Built in 1965
Lot Details
- 0.37 Acre Lot
- Lot Dimensions are 100' x 160'
- Level Lot
Parking
- 2 Car Attached Garage
Home Design
- Georgian Architecture
- Brick Exterior Construction
- Shingle Roof
Interior Spaces
- 2-Story Property
- Built-in Bookshelves
- Chair Railings
- Living Room with Fireplace
- Formal Dining Room
- Crawl Space
- Fire and Smoke Detector
- Laundry on main level
Kitchen
- Eat-In Kitchen
- Breakfast Bar
- Disposal
Flooring
- Wood
- Slate Flooring
- Vinyl
Bedrooms and Bathrooms
- 4 Bedrooms
- En-Suite Primary Bedroom
- Bathtub with Shower
- Separate Shower
Utilities
- Forced Air Heating and Cooling System
- Heating System Uses Gas
- Cable TV Available
Additional Features
- Covered Patio or Porch
- Suburban Location
Listing and Financial Details
- Assessor Parcel Number 53-08-03-304-010.000-009
Ownership History
Purchase Details
Home Financials for this Owner
Home Financials are based on the most recent Mortgage that was taken out on this home.Purchase Details
Home Financials for this Owner
Home Financials are based on the most recent Mortgage that was taken out on this home.Purchase Details
Purchase Details
Home Values in the Area
Average Home Value in this Area
Purchase History
| Date | Type | Sale Price | Title Company |
|---|---|---|---|
| Deed | $415,000 | -- | |
| Warranty Deed | $415,000 | John Bethell Title | |
| Warranty Deed | -- | None Available | |
| Interfamily Deed Transfer | -- | None Available | |
| Interfamily Deed Transfer | -- | None Available |
Mortgage History
| Date | Status | Loan Amount | Loan Type |
|---|---|---|---|
| Previous Owner | $266,000 | New Conventional |
Property History
| Date | Event | Price | Change | Sq Ft Price |
|---|---|---|---|---|
| 05/30/2017 05/30/17 | Sold | $415,000 | -3.5% | $170 / Sq Ft |
| 04/20/2017 04/20/17 | Pending | -- | -- | -- |
| 02/20/2017 02/20/17 | For Sale | $429,900 | +53.5% | $176 / Sq Ft |
| 06/19/2015 06/19/15 | Sold | $280,000 | +75.1% | $115 / Sq Ft |
| 04/17/2015 04/17/15 | Pending | -- | -- | -- |
| 03/19/2015 03/19/15 | For Sale | $159,900 | -- | $65 / Sq Ft |
Tax History Compared to Growth
Tax History
| Year | Tax Paid | Tax Assessment Tax Assessment Total Assessment is a certain percentage of the fair market value that is determined by local assessors to be the total taxable value of land and additions on the property. | Land | Improvement |
|---|---|---|---|---|
| 2024 | $6,059 | $534,400 | $163,100 | $371,300 |
| 2023 | $2,974 | $529,800 | $163,100 | $366,700 |
| 2022 | $5,225 | $471,200 | $141,800 | $329,400 |
| 2021 | $4,512 | $428,600 | $141,800 | $286,800 |
| 2020 | $4,182 | $396,200 | $126,100 | $270,100 |
| 2019 | $4,350 | $410,600 | $85,100 | $325,500 |
| 2018 | $4,068 | $383,200 | $86,400 | $296,800 |
| 2017 | $3,041 | $286,500 | $72,900 | $213,600 |
| 2016 | $2,999 | $282,600 | $72,900 | $209,700 |
| 2014 | $5,963 | $286,400 | $60,500 | $225,900 |
| 2013 | $5,963 | $280,000 | $60,500 | $219,500 |
Map
Source: Indiana Regional MLS
MLS Number: 201501403
APN: 53-08-03-304-010.000-009
- 1200 S Longwood Dr
- 1008 S Greenwood Ave
- 905 S Eastside Dr
- 1901 E Maxwell Ln
- 921 S Sheridan Dr
- 1506 S Nancy St
- 815 S Rose Ave
- 1420 E Maxwell Ln
- 1227 S Pickwick Point
- 2226 E Cape Cod Dr
- 2228 E Cape Cod Dr
- 1701 E Thornton Dr
- 1824 E Thornton Dr
- 609 S Rose Ave
- 920 S Highland Ave
- 1605 E University St
- Lot 7 S Highland Ave
- Lot 8 S Highland Ave
- 1701 E Arden Dr
- 2405 E Rechter Rd
