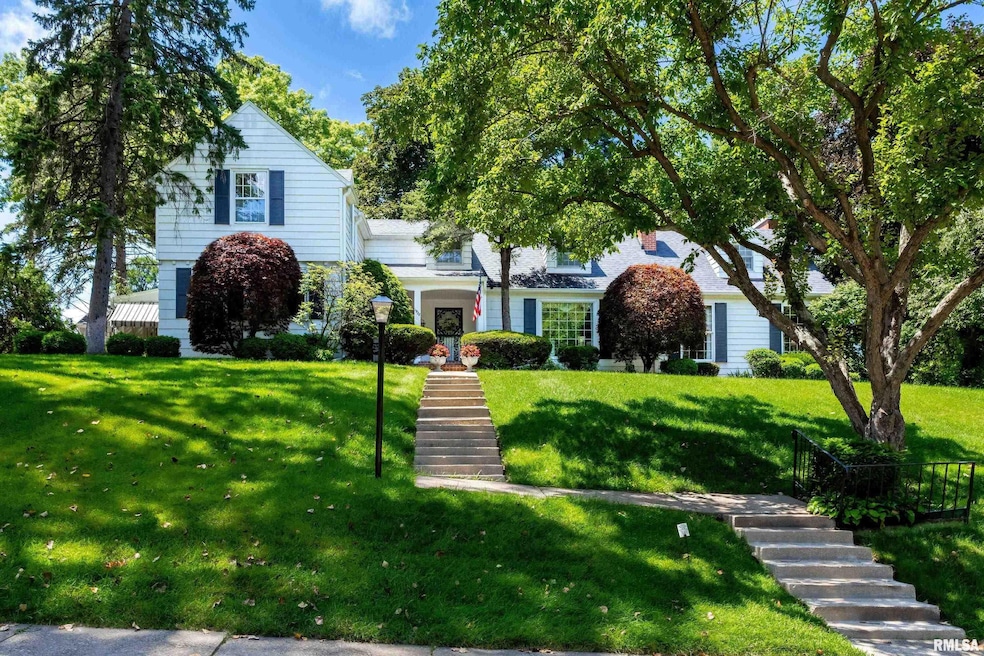1928 Fernwood Ave Davenport, IA 52803
East End NeighborhoodEstimated payment $2,595/month
Highlights
- Family Room with Fireplace
- Corner Lot
- No HOA
- Vaulted Ceiling
- Solid Surface Countertops
- Skylights
About This Home
Gracious 1.5 story home ideally located across from scenic Duck Creek Park! Thoughtfully designed with timeless charm and functionality, the main floor offers a light-filled living room with fireplace, vaulted family room with beamed ceiling, wet bar, fireplace, and custom built-ins, plus a cozy paneled den with bookcases. The formal dining room features a bay window and built-ins, while the spacious eat-in kitchen includes granite countertops, island, skylights, abundant cabinetry, a separate space plumbed for stackable laundry, and access to both a screened-in porch and a private patio. The main floor also includes a primary bedroom with dressing room and full bath. Upstairs, you'll find three generous bedrooms, a full hall bath, bonus room, and plentiful storage. The partial basement adds a rec room, full bath, laundry room and storage space. Beautiful hardwood floors, detailed woodwork, attached 2-car garage, and a convenient location near the bike path, schools, restaurants, and more—this home has it all!
Listing Agent
Ruhl&Ruhl REALTORS Bettendorf Brokerage Phone: 563-441-1776 License #S43735000/475.124744 Listed on: 07/10/2025

Co-Listing Agent
Ruhl&Ruhl REALTORS Bettendorf Brokerage Phone: 563-441-1776 License #S39908000/475.136937
Home Details
Home Type
- Single Family
Est. Annual Taxes
- $5,918
Year Built
- Built in 1935
Lot Details
- 0.37 Acre Lot
- Lot Dimensions are 106x150
- Corner Lot
- Sloped Lot
Parking
- 2 Car Attached Garage
- Alley Access
Home Design
- Shingle Roof
- Wood Siding
Interior Spaces
- 3,750 Sq Ft Home
- Wet Bar
- Bar
- Vaulted Ceiling
- Skylights
- Gas Log Fireplace
- Family Room with Fireplace
- 2 Fireplaces
- Living Room with Fireplace
- Partially Finished Basement
- Partial Basement
Kitchen
- Microwave
- Dishwasher
- Solid Surface Countertops
- Disposal
Bedrooms and Bathrooms
- 4 Bedrooms
- 3 Full Bathrooms
Laundry
- Laundry Room
- Dryer
- Washer
Outdoor Features
- Screened Patio
- Shed
Schools
- Mc Kinley Elementary School
- Sudlow Middle School
- Davenport Central High School
Utilities
- Forced Air Heating and Cooling System
- Gas Water Heater
- Cable TV Available
Community Details
- No Home Owners Association
- Park Side Subdivision
Listing and Financial Details
- Assessor Parcel Number D0057-14
Map
Home Values in the Area
Average Home Value in this Area
Tax History
| Year | Tax Paid | Tax Assessment Tax Assessment Total Assessment is a certain percentage of the fair market value that is determined by local assessors to be the total taxable value of land and additions on the property. | Land | Improvement |
|---|---|---|---|---|
| 2024 | $5,918 | $356,780 | $63,600 | $293,180 |
| 2023 | $7,262 | $356,780 | $63,600 | $293,180 |
| 2022 | $7,294 | $348,840 | $58,300 | $290,540 |
| 2021 | $7,294 | $348,840 | $58,300 | $290,540 |
| 2020 | $6,736 | $318,870 | $58,300 | $260,570 |
| 2019 | $6,808 | $311,950 | $58,300 | $253,650 |
| 2018 | $6,660 | $311,950 | $58,300 | $253,650 |
| 2017 | $1,735 | $311,950 | $58,300 | $253,650 |
| 2016 | $6,410 | $301,400 | $0 | $0 |
| 2015 | $6,410 | $286,520 | $0 | $0 |
| 2014 | $6,170 | $286,520 | $0 | $0 |
| 2013 | $6,060 | $0 | $0 | $0 |
| 2012 | -- | $284,730 | $56,290 | $228,440 |
Property History
| Date | Event | Price | Change | Sq Ft Price |
|---|---|---|---|---|
| 09/03/2025 09/03/25 | Pending | -- | -- | -- |
| 08/29/2025 08/29/25 | Price Changed | $398,000 | -5.2% | $106 / Sq Ft |
| 08/08/2025 08/08/25 | Price Changed | $420,000 | -4.5% | $112 / Sq Ft |
| 07/10/2025 07/10/25 | For Sale | $440,000 | -- | $117 / Sq Ft |
Purchase History
| Date | Type | Sale Price | Title Company |
|---|---|---|---|
| Warranty Deed | -- | None Listed On Document | |
| Interfamily Deed Transfer | -- | None Available |
Mortgage History
| Date | Status | Loan Amount | Loan Type |
|---|---|---|---|
| Previous Owner | $90,000 | Unknown |
Source: RMLS Alliance
MLS Number: QC4265250
APN: D0057-14
- 2733 E 18th St
- 2905 Middle Rd
- 2704 E High St
- 49 Kenwood Ave
- 2525 Elm St
- 1704 Jersey Ridge Rd
- 1637 Broadlawn Ave
- 56 Crestwood Terrace
- 2320 E High St
- 1360 Heights Ct
- 1815 Belle Ave
- 1354 Heights Ct
- 1319 Heights Ct
- 1327 Heights Ct
- 1619 Christie St
- 2882 Fairhaven Rd
- 102 Forest Rd
- 1504 Christie St
- 804 6th St
- 2222 E 13th St






