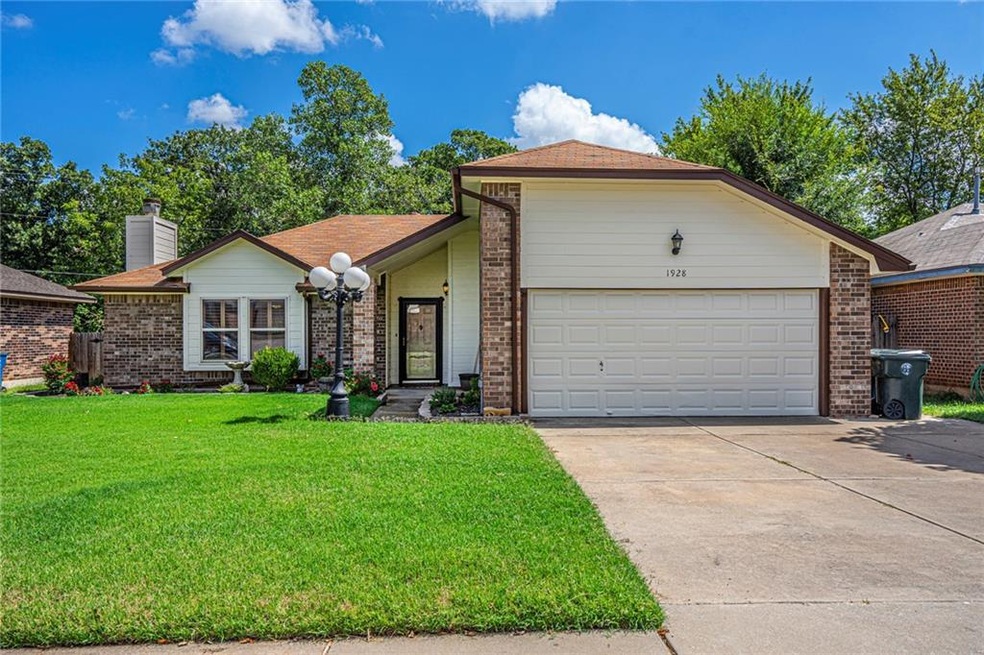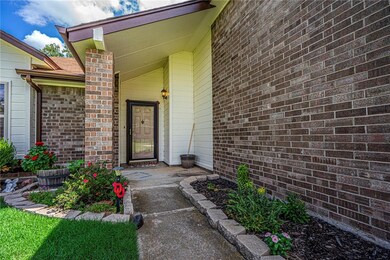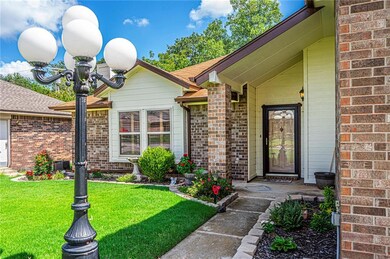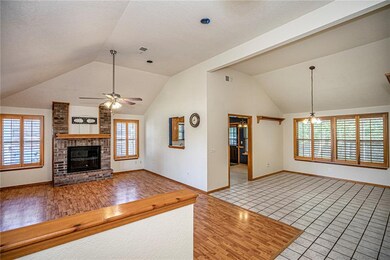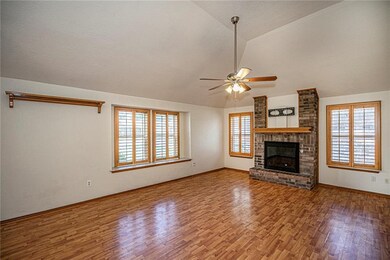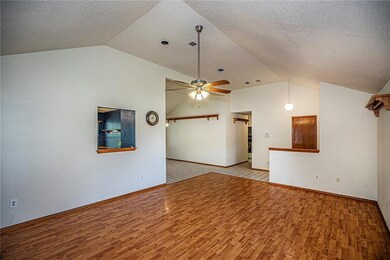
1928 Gerrie St Oklahoma City, OK 73130
Estimated Value: $211,000 - $246,000
Highlights
- Traditional Architecture
- Covered patio or porch
- Interior Lot
- Nicoma Park Middle School Rated A-
- 2 Car Attached Garage
- Double Pane Windows
About This Home
As of October 2020NEW CARPET BEING INSTALLED 3RD WEEK OF SEPT. Darling home in Oakwood East addition! Huge family room with tall ceiling, ceiling fan, fireplace, and laminate wood flooring. Plantation shutters thru out the house. Kitchen has lots of nice custom oak cabinetry and counter space. Stainless steel gas stove and microwave. Pantry. Large dining area with tile flooring. Master suite has a ceiling fan and walk-in closet. Double vanities, and tub and shower combo in the master bath. Ceiling fans in secondary bedrooms. Hall bath has a single vanity and tub and shower combo. Large covered patio. 10x12 storage building with elect. Security system. HWT 2017. New electrical panel 2017. New exterior paint 2020. Backs to wooded area. Neighborhood pond and walking trails. Don't miss out!
Home Details
Home Type
- Single Family
Est. Annual Taxes
- $2,322
Year Built
- Built in 1986
Lot Details
- 6,599 Sq Ft Lot
- Lot Dimensions are 60x110
- West Facing Home
- Wood Fence
- Interior Lot
HOA Fees
- $19 Monthly HOA Fees
Parking
- 2 Car Attached Garage
- Garage Door Opener
- Driveway
Home Design
- Traditional Architecture
- Slab Foundation
- Brick Frame
- Composition Roof
Interior Spaces
- 1,536 Sq Ft Home
- 1-Story Property
- Ceiling Fan
- Gas Log Fireplace
- Double Pane Windows
- Inside Utility
- Laundry Room
Kitchen
- Gas Oven
- Gas Range
- Free-Standing Range
- Microwave
- Dishwasher
- Disposal
Flooring
- Carpet
- Laminate
- Vinyl
Bedrooms and Bathrooms
- 3 Bedrooms
- 2 Full Bathrooms
Home Security
- Home Security System
- Fire and Smoke Detector
Outdoor Features
- Covered patio or porch
Schools
- Nicoma Park Elementary School
- Nicoma Park Middle School
- Choctaw High School
Utilities
- Central Heating and Cooling System
- Water Heater
- Cable TV Available
Community Details
- Association fees include maintenance common areas
- Mandatory home owners association
Listing and Financial Details
- Legal Lot and Block 011 / 004
Ownership History
Purchase Details
Home Financials for this Owner
Home Financials are based on the most recent Mortgage that was taken out on this home.Purchase Details
Home Financials for this Owner
Home Financials are based on the most recent Mortgage that was taken out on this home.Purchase Details
Similar Homes in Oklahoma City, OK
Home Values in the Area
Average Home Value in this Area
Purchase History
| Date | Buyer | Sale Price | Title Company |
|---|---|---|---|
| Trammell Tiffany M | $150,000 | Stewart Title Of Oklahoma In | |
| Mounce John D | $64,500 | Stewart Escrow & Title Midwe | |
| Mounce John D | $64,500 | Stewart Escrow & Title Midwe | |
| Tanksley Robert Linder | -- | None Available |
Mortgage History
| Date | Status | Borrower | Loan Amount |
|---|---|---|---|
| Open | Trammell Tiffany M | $147,184 | |
| Previous Owner | Mounce John D | $126,172 |
Property History
| Date | Event | Price | Change | Sq Ft Price |
|---|---|---|---|---|
| 10/15/2020 10/15/20 | Sold | $149,900 | 0.0% | $98 / Sq Ft |
| 09/10/2020 09/10/20 | Pending | -- | -- | -- |
| 09/07/2020 09/07/20 | For Sale | $149,900 | -- | $98 / Sq Ft |
Tax History Compared to Growth
Tax History
| Year | Tax Paid | Tax Assessment Tax Assessment Total Assessment is a certain percentage of the fair market value that is determined by local assessors to be the total taxable value of land and additions on the property. | Land | Improvement |
|---|---|---|---|---|
| 2024 | $2,322 | $18,972 | $3,358 | $15,614 |
| 2023 | $2,322 | $18,069 | $2,533 | $15,536 |
| 2022 | $2,189 | $17,209 | $2,831 | $14,378 |
| 2021 | $2,076 | $16,390 | $2,976 | $13,414 |
| 2020 | $1,924 | $15,070 | $2,976 | $12,094 |
| 2019 | $1,896 | $15,015 | $2,649 | $12,366 |
| 2018 | $1,711 | $14,300 | $0 | $0 |
| 2017 | $1,703 | $14,244 | $2,649 | $11,595 |
| 2016 | $1,658 | $13,749 | $2,649 | $11,100 |
| 2015 | $1,698 | $13,590 | $2,640 | $10,950 |
| 2014 | $1,673 | $13,328 | $2,640 | $10,688 |
Agents Affiliated with this Home
-
Lana Erwin

Seller's Agent in 2020
Lana Erwin
Help-U-Sell Edmond/OKC
(405) 641-1349
4 in this area
87 Total Sales
-
Amy Groves

Buyer's Agent in 2020
Amy Groves
CENTURY 21 Judge Fite Company
(405) 831-1969
43 in this area
180 Total Sales
Map
Source: MLSOK
MLS Number: 919944
APN: 124921620
- 11643 Zandra Ave
- 11619 Elmhurst Dr
- 0000 Kelly Cir
- 11546 Berkshire Ct
- 12305 Jaycie Cir
- 11423 Village Ave
- 12116 Max Ln
- 2047 Ridgeview Rd
- 0 SE 15th St
- 12485 Native Hill Dr
- 12506 SE 16th Ct
- 901 S Anderson Rd
- 12516 Choctaw Wood Cir
- 12510 SE 16th Ct
- 812 Country Ln
- 12486 Native Hill Dr
- 12519 Choctaw Wood Cir
- 12521 Native Hill Dr
- 11220 Roefan Rd
- 12617 SE 16th Ct
- 1928 Gerrie St
- 2000 Gerrie St
- 1924 Gerrie St
- 2004 Gerrie St
- 1920 Gerrie St
- 1925 Gerrie St
- 1929 Gerrie St
- 2008 Gerrie St
- 1921 Gerrie St
- 1916 Gerrie St
- 2001 Gerrie St
- 1917 Gerrie St
- 2005 Gerrie St
- 2012 Gerrie St
- 1912 Gerrie St
- 1913 Gerrie St
- 2009 Gerrie St
- 1924 Oakwood East Blvd
- 1928 Oakwood East Blvd
- 1920 Oakwood East Blvd
