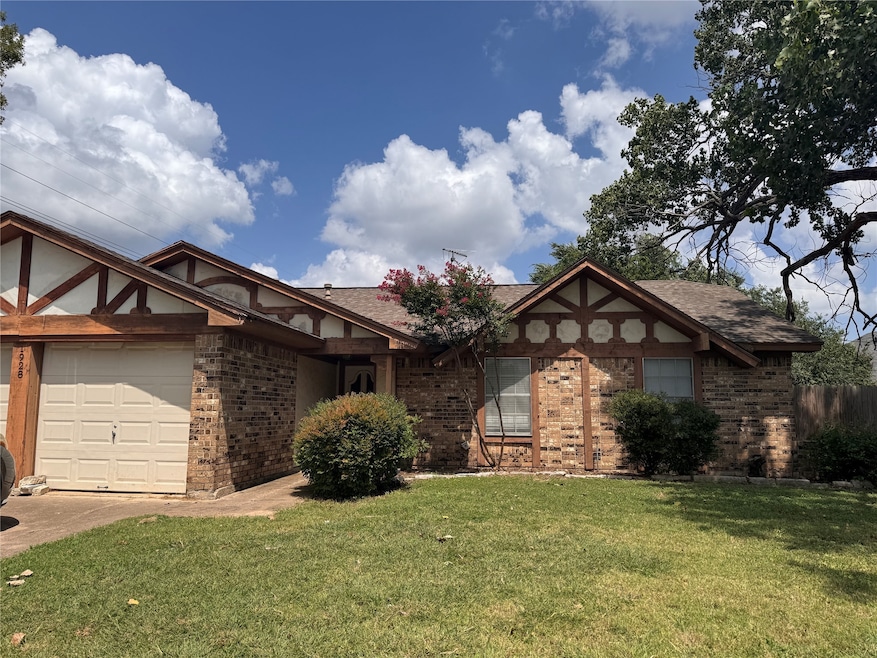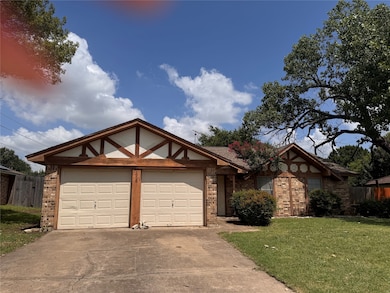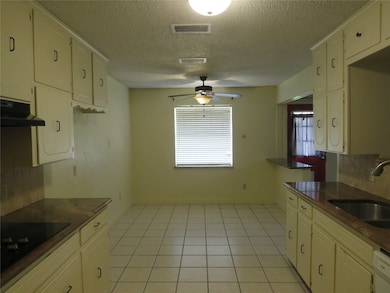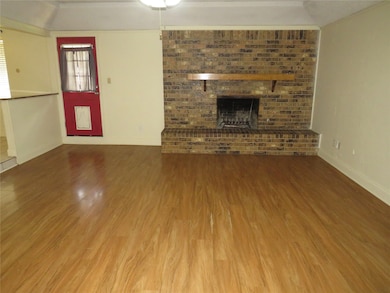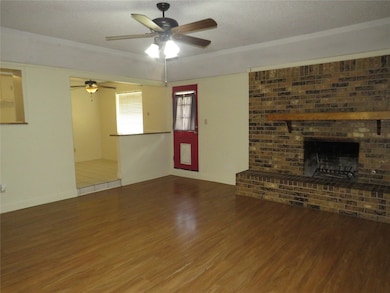
Highlights
- 2 Car Attached Garage
- 1-Story Property
- Gas Fireplace
- Shady Oaks Elementary School Rated A
About This Home
Discover the charm of this inviting single-family home. Bright and airy living room, perfect for gatherings or a cozy night in. Large front and backyard—great for outdoor relaxation, gardening, or playtime. Nestled in the desirable Shady Oaks neighborhood within the Hurst–Euless–Bedford ISD, this property offers a perfect blend of comfort, convenience, and character.
Listing Agent
KELLER WILLIAMS REALTY Brokerage Phone: 940-484-9411 License #0646642 Listed on: 07/17/2025

Home Details
Home Type
- Single Family
Est. Annual Taxes
- $5,617
Year Built
- Built in 1978
Lot Details
- 9,017 Sq Ft Lot
Parking
- 2 Car Attached Garage
- On-Street Parking
Home Design
- Brick Exterior Construction
- Slab Foundation
Interior Spaces
- 1,380 Sq Ft Home
- 1-Story Property
- Gas Fireplace
- Dishwasher
Bedrooms and Bathrooms
- 3 Bedrooms
- 2 Full Bathrooms
Schools
- Shadyoaks Elementary School
- Bell High School
Listing and Financial Details
- Residential Lease
- Property Available on 7/17/25
- Tenant pays for all utilities
- 12 Month Lease Term
- Legal Lot and Block 2R / 44
- Assessor Parcel Number 02721937
Community Details
Overview
- Shady Oaks Add Subdivision
Pet Policy
- Pet Deposit $500
- 2 Pets Allowed
- Breed Restrictions
Map
About the Listing Agent

Monica has called Denton County home for over 30 years and has
been a dedicated Realtor for the past decade. She thrives on helping
clients with their real estate needs, whether they are selling, buying,
or leasing. Known for her exceptional customer service, Monica takes
pride in educating her clients and guiding them through every step
of the process.
In addition to her work as a Realtor, Monica serves on the Agent
Leadership Council with Keller Williams, where she
Monica's Other Listings
Source: North Texas Real Estate Information Systems (NTREIS)
MLS Number: 21004235
APN: 02721937
- 448 Shade Tree Cir
- 342 W Harwood Rd Unit B
- 340 W Harwood Rd Unit D
- 350 W Harwood Rd Unit A
- 330 W Harwood Rd Unit C
- 1905 Cimarron Trail
- 305 Stratford Dr
- 520 Circleview Dr N
- 2157 Lookout Ct
- 600 Circleview Dr N
- 2212 Hurstview Dr
- 624 Hillview Dr
- 225 Mountainview Dr
- 520 Circleview Dr S
- TBD Hurstview Dr
- 612 Circleview Dr S
- 1617 Oak Creek Dr
- 2052 Parkridge Dr
- 604 Brookview Dr
- 233 Hillview Dr
- 408 Cavender Ct
- 1917 Yucca Trail
- 321 Chantilly Ct
- 433 Circleview Dr S
- 212 Wayside Ct
- 6021 Parker Blvd N
- 813 W Harwood Rd Unit D
- 9012 Courtenay St
- 1409 Harrison Ln
- 1417 Norwood Dr
- 6100 Ashbury St
- 760 W Bedford Euless Rd Unit 100
- 760 W Bedford Euless Rd Unit 114
- 760 W Bedford Euless Rd Unit 110
- 760 W Bedford Euless Rd
- 1501 Tennis Dr
- 836 Springdale Rd
- 701 Kentwood Cir
- 660 Springhill Dr
- 1232 Cavender Dr
