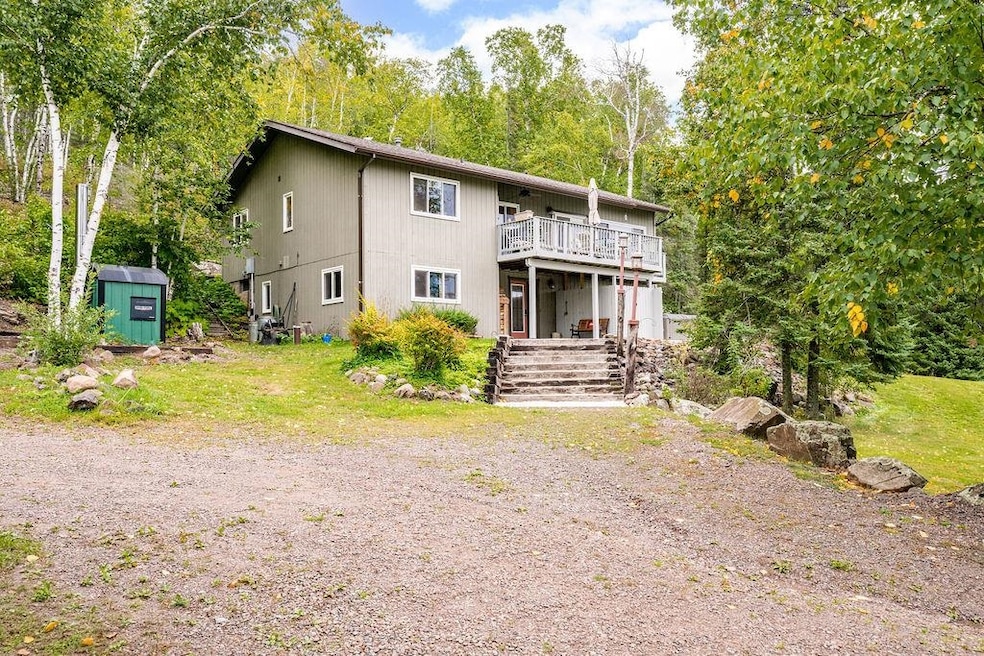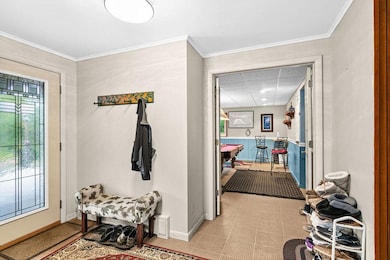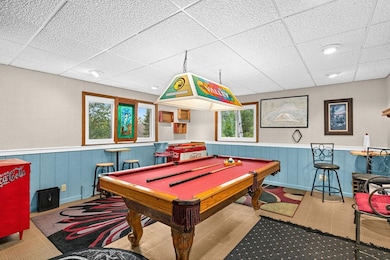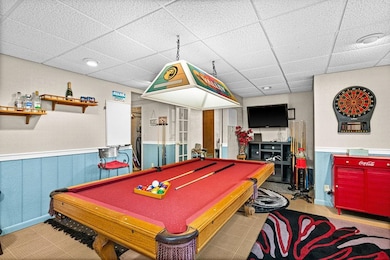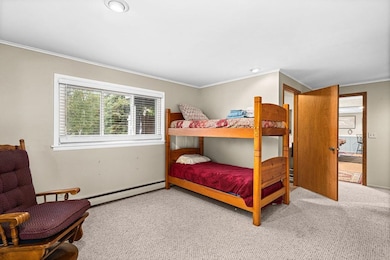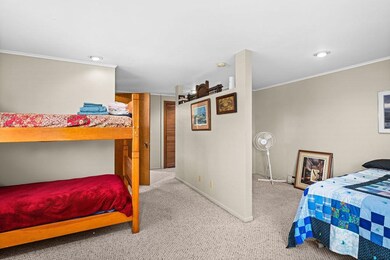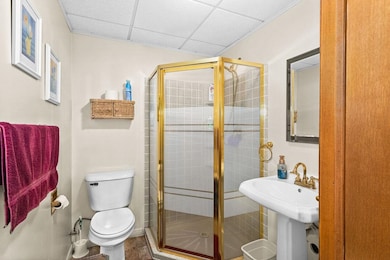1928 Loop Rd Two Harbors, MN 55616
Estimated payment $3,857/month
Highlights
- Greenhouse
- Multiple Garages
- Panoramic View
- Spa
- RV Access or Parking
- Vaulted Ceiling
About This Home
Welcome home!!! Situated on 10 acres with views of lake Superior is only the beginning. Outside you will find a large greenhouse, 2 large garages, a hot tub with views, and an upper lot to use for storage. Inside you will find 3 bedrooms, which includes 2 suites, 4 bathrooms, a game room, plenty of storage, and a large open living space with a large fireplace and vaulted ceilings. The kitchen is perfect for the chef in the family and includes all stainless steel appliances. There is a large deck with a beautiful view of Lake Superior, perfect for relaxing. Maybe you're looking for an investment property? This home comes partially furnished so it would make a great Air B&B. You really have to see this house in order to appreciate the beauty!
Co-Listing Agent
Nonmember NONMEMBER
Nonmember Office
Home Details
Home Type
- Single Family
Est. Annual Taxes
- $2,416
Year Built
- Built in 1972
Lot Details
- 10.61 Acre Lot
- Property fronts a county road
- Elevated Lot
- Landscaped
- Unpaved Streets
Property Views
- Lake
- Panoramic
Home Design
- Split Foyer
- Concrete Foundation
- Wood Frame Construction
- Asphalt Shingled Roof
- Wood Siding
Interior Spaces
- 2,614 Sq Ft Home
- 2-Story Property
- Paneling
- Vaulted Ceiling
- Ceiling Fan
- Wood Burning Fireplace
- Entrance Foyer
- Family Room
- Living Room
- Dining Room
- Lower Floor Utility Room
- Utility Room
- Wood Flooring
Kitchen
- Breakfast Bar
- Range
- Recirculated Exhaust Fan
- Microwave
- Dishwasher
Bedrooms and Bathrooms
- 3 Bedrooms
- Primary Bedroom on Main
- Bathroom on Main Level
Laundry
- Dryer
- Washer
Finished Basement
- Walk-Out Basement
- Basement Fills Entire Space Under The House
- Drainage System
- Bedroom in Basement
- Recreation or Family Area in Basement
- Finished Basement Bathroom
- Basement Window Egress
Parking
- 4 Car Detached Garage
- Multiple Garages
- Garage Door Opener
- Gravel Driveway
- RV Access or Parking
Eco-Friendly Details
- Energy-Efficient Windows
Outdoor Features
- Spa
- Balcony
- Greenhouse
- Separate Outdoor Workshop
Utilities
- Boiler Heating System
- Heating System Uses Propane
- Heating System Uses Wood
- Baseboard Heating
- Power Generator
- Private Water Source
- Electric Water Heater
- Private Sewer
- High Speed Internet
- Satellite Dish
- Cable TV Available
Community Details
- No Home Owners Association
Listing and Financial Details
- Assessor Parcel Number 29-5310-16925
Map
Home Values in the Area
Average Home Value in this Area
Tax History
| Year | Tax Paid | Tax Assessment Tax Assessment Total Assessment is a certain percentage of the fair market value that is determined by local assessors to be the total taxable value of land and additions on the property. | Land | Improvement |
|---|---|---|---|---|
| 2025 | $2,416 | $508,100 | $101,500 | $406,600 |
| 2024 | $1,503 | $470,800 | $79,000 | $391,800 |
| 2023 | $1,571 | $417,500 | $57,800 | $359,700 |
| 2022 | $1,890 | $394,800 | $47,800 | $347,000 |
| 2021 | $1,920 | $255,300 | $47,800 | $207,500 |
| 2020 | $1,810 | $257,400 | $47,800 | $209,600 |
| 2019 | $1,595 | $215,000 | $48,800 | $166,200 |
| 2018 | $1,660 | $215,000 | $48,800 | $166,200 |
| 2017 | $1,621 | $216,900 | $48,800 | $168,100 |
| 2016 | $1,803 | $225,000 | $55,400 | $169,600 |
| 2015 | $1,994 | $242,800 | $52,400 | $190,400 |
| 2014 | $1,994 | $0 | $0 | $0 |
| 2013 | $1,590 | $0 | $0 | $0 |
| 2012 | $1,594 | $0 | $0 | $0 |
Property History
| Date | Event | Price | List to Sale | Price per Sq Ft |
|---|---|---|---|---|
| 11/21/2025 11/21/25 | Pending | -- | -- | -- |
| 09/30/2025 09/30/25 | For Sale | $699,900 | -- | $268 / Sq Ft |
Purchase History
| Date | Type | Sale Price | Title Company |
|---|---|---|---|
| Warranty Deed | $240,000 | Lake Superior Title Services |
Mortgage History
| Date | Status | Loan Amount | Loan Type |
|---|---|---|---|
| Open | $248,400 | New Conventional |
Source: Lake Superior Area REALTORS®
MLS Number: 6122160
APN: 29-5310-16925
- 1774 Highway 2
- 1621 #71 Superior Shores Unit 1/8 fractional owner
- 1624 #85 - 6 Superior Shores
- 1567 Superior Shores Dr Unit 27
- 1611 Superior Shores Dr Unit 57B
- 1540 #53 Superior Shores
- 2 Superior Shores Dr Unit 1/8 Interval Ownersh
- 1412 #5-404a Burlington Rd
- 1412 #5-104a Burlington Rd
- 1412 Burlington Rd Unit 3-203-6
- 1412 # 5-502a Burlington Rd
- 1412 #3-206a Int 8 N Burlington Rd Unit 3-206 Interval 8
- 1412 # 5-102a Burlington Rd Unit 5-102
- 1412 #5-102a Burlington Rd
- 1412 # 5-507a Burlington Rd
- 2064 Waldo Rd
- 524 14th Ave
- 427 12th Ave
- 428 12th Ave
- 601 13th Ave
