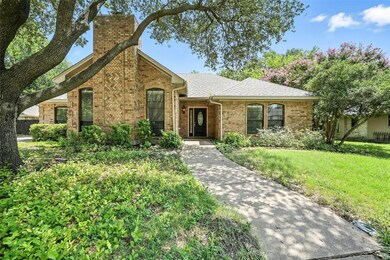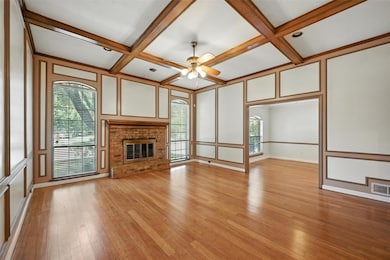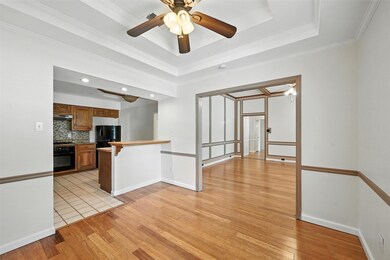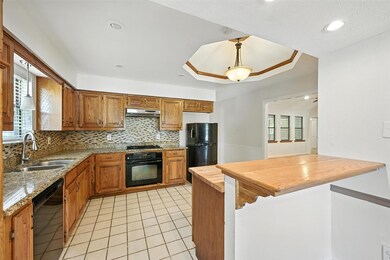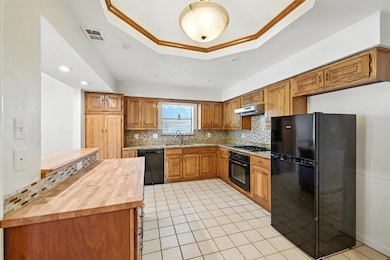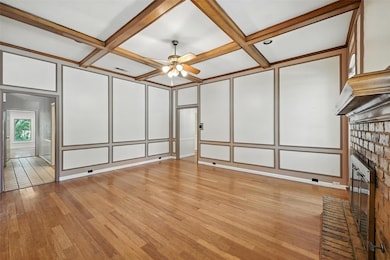1928 Meandering Way McKinney, TX 75071
North McKinney NeighborhoodHighlights
- Traditional Architecture
- Wood Flooring
- 1-Story Property
- Vega Elementary School Rated A-
- Walk-In Closet
- Central Heating and Cooling System
About This Home
Welcome to your new home! This charming, Spacious cozy 4-bedroom house offers the perfect blend of comfort and convenience. Nestled in a friendly neighborhood, this home boasts a warm and inviting atmosphere that makes it perfect for families, couples, or individuals seeking a peaceful time. Spacious and well-lit, each bedroom offers ample closet space and comfort. A cozy living area to relax and unwind, featuring plenty of natural light. Kitchen is Fully equipped with essential appliances, perfect for home-cooked meals. private backyard ideal for enjoying the outdoors and hosting gatherings. Located close to schools, parks, shopping centers, and public transportation, this home is perfectly situated for easy access to all your daily needs.
Listing Agent
OnDemand Realty Brokerage Phone: 214-449-2530 License #0626765 Listed on: 07/19/2025
Home Details
Home Type
- Single Family
Est. Annual Taxes
- $7,572
Year Built
- Built in 1985
Lot Details
- 10,454 Sq Ft Lot
Parking
- Driveway
Home Design
- Traditional Architecture
- Brick Exterior Construction
Interior Spaces
- 2,451 Sq Ft Home
- 1-Story Property
- Decorative Fireplace
- Fire and Smoke Detector
Kitchen
- Electric Oven
- Gas Cooktop
- Dishwasher
- Disposal
Flooring
- Wood
- Tile
Bedrooms and Bathrooms
- 4 Bedrooms
- Walk-In Closet
- 2 Full Bathrooms
Schools
- Vega Elementary School
- Mckinneyno High School
Utilities
- Central Heating and Cooling System
- High Speed Internet
- Cable TV Available
Listing and Financial Details
- Residential Lease
- Property Available on 7/19/25
- Tenant pays for all utilities, grounds care, pest control
- 12 Month Lease Term
- Legal Lot and Block 50 / B
- Assessor Parcel Number R163700205001
Community Details
Overview
- Mckinney Heights 03 Subdivision
Pet Policy
- Pets Allowed
- Pet Deposit $500
- 1 Pet Allowed
Map
Source: North Texas Real Estate Information Systems (NTREIS)
MLS Number: 21006248
APN: R-1637-002-0500-1
- 2402 Crestview Dr
- 2106 Redondo Dr
- 2123 Redondo Dr
- 2119 Quail Run
- 2404 Marshbrook Dr
- 2516 Cattleman Dr
- 2602 Buckskin Dr
- 2701 Douglas Dr
- 2417 Wrexham Dr
- 1601 Saint Albans Dr
- 2608 Bluejack Rd
- 2616 Bluejack Rd
- 2824 Chisos Red Rd
- 2821 Maidenhair Ln
- 2840 Chisos Red Rd
- 2825 Maidenhair Ln
- 2421 Jeans Mill Dr
- 2812 Bluejack Rd
- 3212 Nandina St
- 2805 High Pointe Blvd
- 2208 Ridgewood Dr
- 2109 Quail Run Unit A
- 2502 Cattleman Dr
- 2805 Hawthorne Ln
- 2602 Buckskin Dr
- 2605 Cattleman Dr
- 2708 Prescotte Pointe
- 2003 Skyline Dr
- 1999 Skyline Dr
- 2632 Caprock Rd
- 2217 Kingsdale Ct
- 3012 Hoover Dr
- 3112 Grant St
- 2804 Mesa Valley Dr
- 2812 Bluejack Rd
- 2805 Jacaranda Dr
- 2848 Bluejack Rd
- 2800 Jacaranda Dr
- 2804 Pinnacle Dr
- 2621 Sundance Dr

