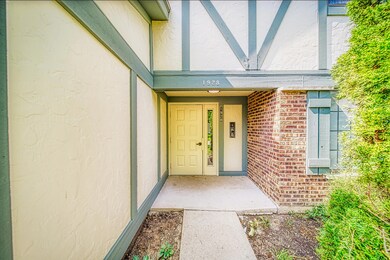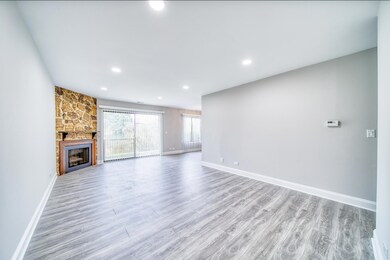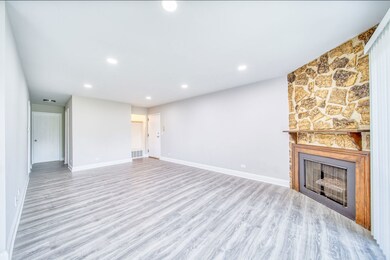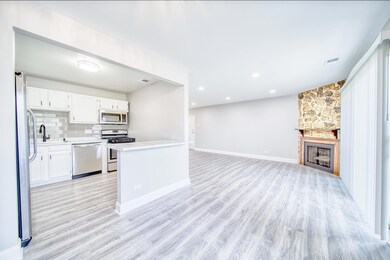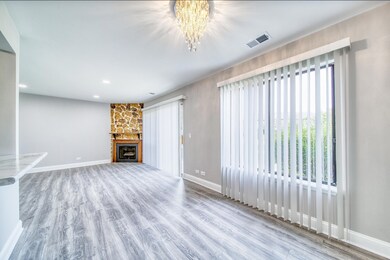
1928 N Hidden Creek Cir Unit 2 Palatine, IL 60074
Capri Village NeighborhoodEstimated Value: $210,000 - $236,000
Highlights
- Waterfront
- Open Floorplan
- Community Pool
- Palatine High School Rated A
- Clubhouse
- 1 Car Attached Garage
About This Home
As of October 2022Beautifully rehabbed unit with breathtaking water views. Open and spacious floorplan. Fully remodeled bathroom with modern fixtures, brand new tub, and vanity. New wood laminate flooring throughout, new recessed lighting, cozy fireplace in the Living Room. Updated kitchen with new Stainless Steel appliances. The entire unit was freshly painted. New washer, new A/C. One car attached garage. Convenient location, close to shops and restaurants.
Last Agent to Sell the Property
Exit Strategy Realty License #475134908 Listed on: 09/16/2022

Property Details
Home Type
- Condominium
Est. Annual Taxes
- $2,357
Year Built
- Built in 1978 | Remodeled in 2022
Lot Details
- 7
HOA Fees
- $349 Monthly HOA Fees
Parking
- 1 Car Attached Garage
- Driveway
- Parking Included in Price
Home Design
- Villa
- Brick Exterior Construction
- Asphalt Roof
Interior Spaces
- 1,000 Sq Ft Home
- 1-Story Property
- Open Floorplan
- Gas Log Fireplace
- Blinds
- Living Room with Fireplace
- Dining Room
- Storage Room
- Laundry Room
- Laminate Flooring
- Water Views
- Intercom
Bedrooms and Bathrooms
- 2 Bedrooms
- 2 Potential Bedrooms
- Walk-In Closet
- Bathroom on Main Level
- 1 Full Bathroom
Utilities
- Central Air
- Heating System Uses Natural Gas
- Lake Michigan Water
Additional Features
- Patio
- Waterfront
Listing and Financial Details
- Homeowner Tax Exemptions
Community Details
Overview
- Association fees include water, parking, insurance, clubhouse, pool, exterior maintenance, lawn care, scavenger, snow removal
- 4 Units
- Hidden Lake Association, Phone Number (630) 787-0305
- Hidden Creek Subdivision
- Property managed by Williamson Management
Amenities
- Clubhouse
- Community Storage Space
Recreation
- Community Pool
- Park
Pet Policy
- Dogs and Cats Allowed
Security
- Resident Manager or Management On Site
Ownership History
Purchase Details
Home Financials for this Owner
Home Financials are based on the most recent Mortgage that was taken out on this home.Purchase Details
Purchase Details
Home Financials for this Owner
Home Financials are based on the most recent Mortgage that was taken out on this home.Similar Homes in Palatine, IL
Home Values in the Area
Average Home Value in this Area
Purchase History
| Date | Buyer | Sale Price | Title Company |
|---|---|---|---|
| Fernandez Michael Patrick | -- | None Listed On Document | |
| Folisi John C | $120,000 | Butera August R | |
| Folisi John C | $83,500 | Attorneys Title Guaranty Fun |
Mortgage History
| Date | Status | Borrower | Loan Amount |
|---|---|---|---|
| Open | Fernandez Michael Patrick | $160,800 | |
| Previous Owner | Folisi John C | $122,500 | |
| Previous Owner | Folisi John C | $75,000 |
Property History
| Date | Event | Price | Change | Sq Ft Price |
|---|---|---|---|---|
| 10/13/2022 10/13/22 | Sold | $206,000 | +3.1% | $206 / Sq Ft |
| 09/19/2022 09/19/22 | Pending | -- | -- | -- |
| 09/16/2022 09/16/22 | For Sale | $199,900 | -- | $200 / Sq Ft |
Tax History Compared to Growth
Tax History
| Year | Tax Paid | Tax Assessment Tax Assessment Total Assessment is a certain percentage of the fair market value that is determined by local assessors to be the total taxable value of land and additions on the property. | Land | Improvement |
|---|---|---|---|---|
| 2024 | $4,038 | $13,640 | $1,482 | $12,158 |
| 2023 | $2,927 | $13,640 | $1,482 | $12,158 |
| 2022 | $2,927 | $13,640 | $1,482 | $12,158 |
| 2021 | $2,319 | $10,470 | $1,253 | $9,217 |
| 2020 | $2,357 | $10,470 | $1,253 | $9,217 |
| 2019 | $2,381 | $11,733 | $1,253 | $10,480 |
| 2018 | $1,545 | $8,408 | $1,139 | $7,269 |
| 2017 | $1,534 | $8,408 | $1,139 | $7,269 |
| 2016 | $1,676 | $8,408 | $1,139 | $7,269 |
| 2015 | $2,435 | $10,547 | $1,025 | $9,522 |
| 2014 | $2,422 | $10,547 | $1,025 | $9,522 |
| 2013 | $2,342 | $10,547 | $1,025 | $9,522 |
Agents Affiliated with this Home
-
Halina Stromeckyj
H
Seller's Agent in 2022
Halina Stromeckyj
Exit Strategy Realty
(847) 275-5413
1 in this area
29 Total Sales
-
Robert Schrempf

Buyer's Agent in 2022
Robert Schrempf
American Homes Real Estate Corp.
(708) 846-6291
2 in this area
147 Total Sales
Map
Source: Midwest Real Estate Data (MRED)
MLS Number: 11630991
APN: 02-01-400-018-1010
- 1292 Inverrary Ln Unit 7D
- 1247 E Canterbury Trail Unit 63
- 1034 E Tulip Way
- 1357 E Wyndham Cir Unit 104
- 1191 E Barberry Ln Unit E
- 1825 W Spring Ridge Dr
- 1297 Wyndham Ln Unit 101
- 2221 W Nichols Rd Unit A
- 3907 New Haven Ave
- 1994 N Heritage Cir Unit 4
- 150 E Lilly Ln
- 145 E Lilly Ln
- 105 E Lilly Ln
- 175 E Lilly Ln
- 2008 N Jamestown Dr Unit 443
- 2165 N Dogwood Ln Unit 46A
- 1751 N Rose Ave
- 1315 N Baldwin Ct Unit 2C
- 3900 Bayside Dr Unit 3
- 1311 N Baldwin Ct Unit 3A
- 1928 N Hidden Creek Cir Unit 1A
- 1928 N Hidden Creek Cir Unit 3
- 1928 N Hidden Creek Cir Unit 17
- 1928 N Hidden Creek Cir Unit 47
- 1928 N Hidden Creek Cir Unit 27
- 1932 N Hidden Creek Cir Unit 77
- 1932 N Hidden Creek Cir Unit 87
- 1932 N Hidden Creek Cir Unit 67
- 1928 N Hidden Creek Cir Unit 37
- 1932 N Hidden Creek Cir Unit 57
- 1928 N Hidden Creek Cir Unit 4
- 1932 N Hidden Creek Cir Unit 6
- 1928 N Hidden Creek Cir Unit 3
- 1928 N Hidden Creek Cir Unit 2
- 1928 N Hidden Creek Cir Unit 4
- 1928 N Hidden Creek Cir Unit 4
- 1928 N Hidden Creek Cir Unit 3
- 1928 N Hidden Creek Cir Unit 1
- 1446 N Whispering Springs Cir
- 1448 N Whispering Springs Cir Unit 1

