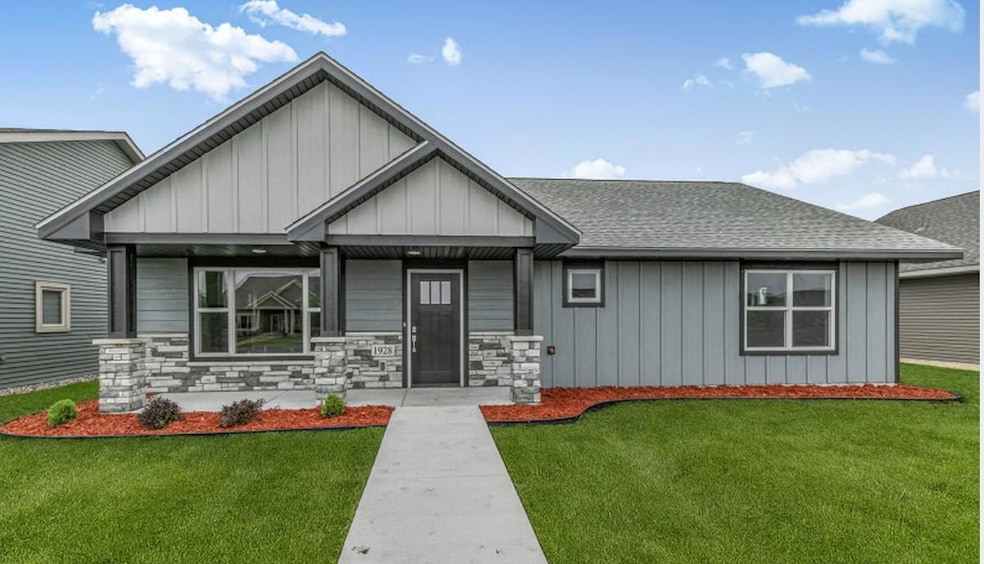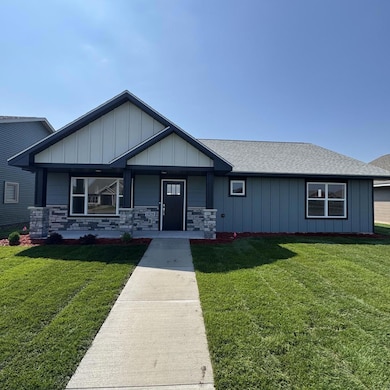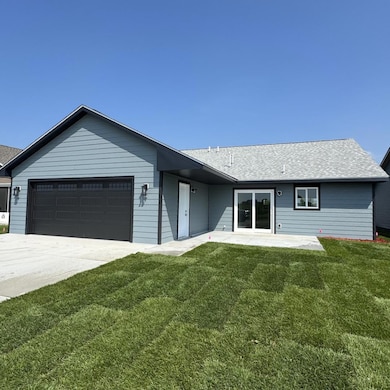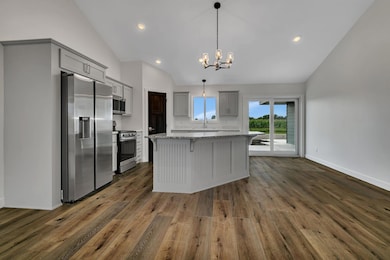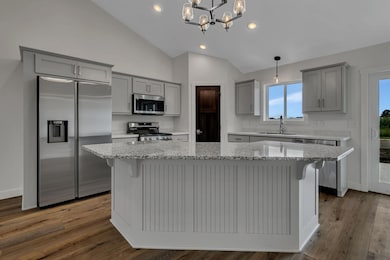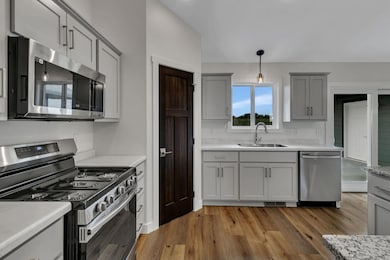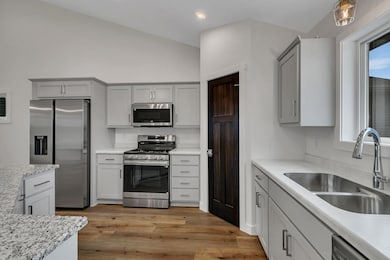1928 Sandstone Loop S Sartell, MN 56377
Estimated payment $2,196/month
Highlights
- New Construction
- Mud Room
- Stainless Steel Appliances
- Vaulted Ceiling
- No HOA
- 2 Car Attached Garage
About This Home
Move-in ready model home by Arvola Builders, crafted for easy, modern living. Step into an open-concept layout with vaulted ceilings and high-quality LVP across the main living areas. The kitchen shines with a large granite island and included stainless steel appliances. The primary suite features a tile walk-in shower, and both bedrooms are finished with soft, premium carpet. Durable LVT floors in the bathrooms. Thoughtful details throughout: dark espresso doors with satin nickel hardware, generous storage including a walk-in storage area. Enjoy a covered front porch and a concrete patio out back. Fully landscaped yard with irrigation is in. Nothing to do but move in and enjoy.
Listing Agent
Jeff Hagel Brokerage Email: jeffrey.hagel@gmail.com Listed on: 07/26/2025
Home Details
Home Type
- Single Family
Est. Annual Taxes
- $1,002
Year Built
- Built in 2025 | New Construction
Lot Details
- 8,451 Sq Ft Lot
- Lot Dimensions are 56.35x150
- Cleared Lot
Parking
- 2 Car Attached Garage
Home Design
- Architectural Shingle Roof
Interior Spaces
- 1,472 Sq Ft Home
- 1-Story Property
- Vaulted Ceiling
- Decorative Fireplace
- Stone Fireplace
- Fireplace Features Masonry
- Gas Fireplace
- Mud Room
- Living Room with Fireplace
- Combination Kitchen and Dining Room
- Storage Room
Kitchen
- Cooktop
- Microwave
- Freezer
- Dishwasher
- Stainless Steel Appliances
Bedrooms and Bathrooms
- 2 Bedrooms
- En-Suite Bathroom
- 2 Full Bathrooms
Laundry
- Dryer
- Washer
Utilities
- Forced Air Heating and Cooling System
- 100 Amp Service
- Electric Water Heater
Additional Features
- Air Exchanger
- Sod Farm
Community Details
- No Home Owners Association
- Sandstone Village 2 Subdivision
Listing and Financial Details
- Assessor Parcel Number 92570710677
Map
Home Values in the Area
Average Home Value in this Area
Tax History
| Year | Tax Paid | Tax Assessment Tax Assessment Total Assessment is a certain percentage of the fair market value that is determined by local assessors to be the total taxable value of land and additions on the property. | Land | Improvement |
|---|---|---|---|---|
| 2025 | $626 | $58,200 | $44,000 | $14,200 |
| 2024 | $1,002 | $44,000 | $44,000 | $0 |
| 2023 | $1,002 | $44,000 | $44,000 | $0 |
| 2022 | $630 | $40,000 | $40,000 | $0 |
| 2021 | $632 | $40,000 | $40,000 | $0 |
| 2020 | $650 | $40,000 | $40,000 | $0 |
| 2019 | $664 | $40,000 | $40,000 | $0 |
| 2018 | $376 | $40,000 | $40,000 | $0 |
| 2017 | $332 | $0 | $0 | $0 |
Property History
| Date | Event | Price | List to Sale | Price per Sq Ft | Prior Sale |
|---|---|---|---|---|---|
| 10/01/2025 10/01/25 | Price Changed | $399,900 | -2.4% | $272 / Sq Ft | |
| 09/17/2025 09/17/25 | Price Changed | $409,900 | -2.4% | $278 / Sq Ft | |
| 08/26/2025 08/26/25 | Price Changed | $419,900 | -1.2% | $285 / Sq Ft | |
| 07/26/2025 07/26/25 | For Sale | $424,900 | +709.3% | $289 / Sq Ft | |
| 10/28/2024 10/28/24 | Sold | $52,500 | -4.5% | -- | View Prior Sale |
| 06/26/2024 06/26/24 | For Sale | $55,000 | -- | -- |
Purchase History
| Date | Type | Sale Price | Title Company |
|---|---|---|---|
| Deed | $52,500 | -- |
Mortgage History
| Date | Status | Loan Amount | Loan Type |
|---|---|---|---|
| Open | $52,000 | New Conventional |
Source: NorthstarMLS
MLS Number: 6760503
APN: 92570710677
- 1916 Sandstone Loop S
- 1801 Centerville Ave
- 1911 Whippoorwill Way Unit 7
- 2000 Sandstone Loop N
- 2011 Sandstone Loop N
- 2035 Sandstone Loop N
- 2328 67th Ave N
- 1958 68th Ave N
- 1981 68th Ave N
- 1509 Killdeer Ave
- TBD 20th Ave S
- 1934 68th Ave N
- 1309 20th Ave S
- 1116 18th St S
- 1113 18th St S
- 1109 18th St S
- 6825 Haven Ct
- 1108 18th St S
- 1089 20th Ave S
- 1104 18th St S
- 1130 County Road 4
- 1200 15th St S
- 6240 County Road 120
- 1135 Mockingbird Loop
- 2321 Troop Dr
- 551-555 Victory Ave S
- 810 Roberts Rd
- 1875 Pine Cone Rd
- 1531 7th Ave S
- 720 Roberts Rd
- 1210-1211 7th Ave S
- 681 Roberts Rd
- 261 Sunburst Ave
- 6120 Westwood Pkwy
- 906 Cypress Rd
- 6340 Ridgewood Rd
- 835 Driftwood Dr
- 765 Savanna Ave
- 770 Savanna Ave
- 820 Driftwood Dr
