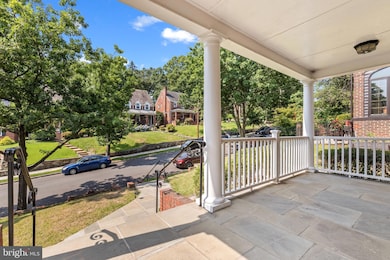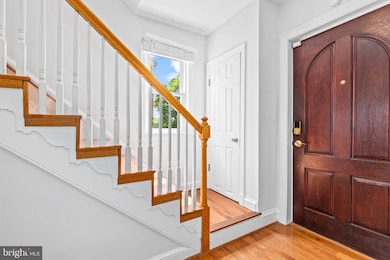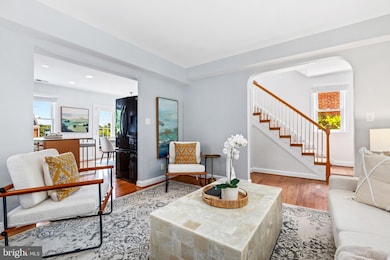
1928 Shepherd St NE Washington, DC 20018
Woodridge NeighborhoodEstimated payment $4,641/month
Highlights
- Gourmet Kitchen
- Traditional Floor Plan
- 1 Fireplace
- Colonial Architecture
- Engineered Wood Flooring
- No HOA
About This Home
Timeless Charm, Modern Comfort in Michigan Park
Welcome to 1928 Shepherd Street NE — a fully renovated 4BR, 2.5BA brick beauty tucked into one of DC’s most charming neighborhoods. With classic curb appeal, a wide front porch, and a quiet, tree-lined setting, this detached home blends traditional character with fresh, move-in ready updates.
Step inside to find rich hardwood floors, high ceilings, and a bright living room centered around a wood-burning fireplace. The updated kitchen features maple cabinetry, granite counters, and a large dining area—anchored by French doors that open to a spacious deck overlooking the backyard. Whether you're entertaining, dining al fresco, or just relaxing, it’s your private outdoor escape.
Upstairs, find three large bedrooms and a full bath, plus a finished attic off the primary—ideal for a home office, creative space, or serious walk-in closet. The walkout lower level adds a flexible family room, fourth bedroom, and another full bath—perfect for guests, an au pair, or multigenerational living.
Out back: a hardscaped flagstone patio, fenced yard, and a detached garage.
All this, just minutes to Turkey Thicket, neighborhood parks and schools, Dakota Crossing, and the restaurants + Red Line Metro of Brookland.
Home Details
Home Type
- Single Family
Est. Annual Taxes
- $5,669
Year Built
- Built in 1936
Lot Details
- 4,258 Sq Ft Lot
- Privacy Fence
- Wood Fence
- Property is in excellent condition
- Property is zoned 012
Parking
- 1 Car Detached Garage
- Rear-Facing Garage
Home Design
- Colonial Architecture
- Brick Exterior Construction
- Architectural Shingle Roof
- Concrete Perimeter Foundation
Interior Spaces
- Property has 4 Levels
- Traditional Floor Plan
- Built-In Features
- Recessed Lighting
- 1 Fireplace
- Window Treatments
- Combination Kitchen and Dining Room
- Engineered Wood Flooring
Kitchen
- Gourmet Kitchen
- Breakfast Area or Nook
- Gas Oven or Range
- Built-In Microwave
- Dishwasher
- Kitchen Island
- Upgraded Countertops
- Disposal
Bedrooms and Bathrooms
- Walk-In Closet
- Soaking Tub
Laundry
- Laundry in unit
- Dryer
- Washer
Finished Basement
- Basement Fills Entire Space Under The House
- Connecting Stairway
- Rear Basement Entry
Utilities
- Forced Air Heating and Cooling System
- Natural Gas Water Heater
Community Details
- No Home Owners Association
- Michigan Park Subdivision
Listing and Financial Details
- Tax Lot 52
- Assessor Parcel Number 4193//0052
Map
Home Values in the Area
Average Home Value in this Area
Tax History
| Year | Tax Paid | Tax Assessment Tax Assessment Total Assessment is a certain percentage of the fair market value that is determined by local assessors to be the total taxable value of land and additions on the property. | Land | Improvement |
|---|---|---|---|---|
| 2024 | $5,669 | $753,960 | $351,160 | $402,800 |
| 2023 | $5,477 | $732,310 | $339,060 | $393,250 |
| 2022 | $5,020 | $677,080 | $307,640 | $369,440 |
| 2021 | $4,582 | $653,840 | $303,080 | $350,760 |
| 2020 | $4,171 | $566,370 | $298,660 | $267,710 |
| 2019 | $3,110 | $545,330 | $280,390 | $264,940 |
| 2018 | $3,862 | $527,720 | $0 | $0 |
| 2017 | $3,653 | $502,190 | $0 | $0 |
| 2016 | $3,409 | $472,790 | $0 | $0 |
| 2015 | $3,288 | $458,260 | $0 | $0 |
| 2014 | $3,082 | $432,790 | $0 | $0 |
Property History
| Date | Event | Price | Change | Sq Ft Price |
|---|---|---|---|---|
| 07/07/2025 07/07/25 | Price Changed | $755,000 | -1.3% | $386 / Sq Ft |
| 06/13/2025 06/13/25 | For Sale | $765,000 | +12.5% | $391 / Sq Ft |
| 10/25/2019 10/25/19 | Sold | $680,000 | -2.2% | $371 / Sq Ft |
| 09/25/2019 09/25/19 | Pending | -- | -- | -- |
| 09/04/2019 09/04/19 | For Sale | $695,000 | -- | $379 / Sq Ft |
Purchase History
| Date | Type | Sale Price | Title Company |
|---|---|---|---|
| Special Warranty Deed | $680,000 | Kvs Title Llc | |
| Warranty Deed | $560,000 | -- | |
| Warranty Deed | $380,000 | -- |
Mortgage History
| Date | Status | Loan Amount | Loan Type |
|---|---|---|---|
| Open | $428,000 | New Conventional | |
| Closed | $612,000 | New Conventional | |
| Previous Owner | $200,000 | Stand Alone Second | |
| Previous Owner | $394,000 | New Conventional | |
| Previous Owner | $415,000 | New Conventional | |
| Previous Owner | $304,000 | New Conventional | |
| Previous Owner | $75,000 | Credit Line Revolving |
Similar Homes in Washington, DC
Source: Bright MLS
MLS Number: DCDC2205810
APN: 4193-0052
- 4016 21st St NE
- 2021 Bunker Hill Rd NE
- 1821 Shepherd St NE
- 3914 20th St NE
- 1829 Upshur St NE
- 1719 Taylor St NE
- 3921 22nd St NE
- 4309 22nd St NE
- 3807 20th St NE
- 3906 17th Place NE
- 3909 17th St NE
- 2225 Quincy St NE
- 1660 Michigan Ave NE
- 3718 22nd St NE
- 3824 17th St NE
- 1801 Otis St NE Unit 6
- 2414 Perry St NE
- 1626 Varnum Place NE
- 1706 Otis St NE
- 4633 Eastern Ave
- 1836 Varnum St NE
- 1801 Otis St NE Unit 6
- 4101 Kaywood Place
- 4609 22nd Ave
- 1603 Otis St NE
- 4226 14th St NE
- 4800 Avondale Rd
- 2615 Otis St NE
- 3204 22nd St NE Unit B
- 4230 31st St
- 2225 Kearny St NE Unit 3
- 3200 22nd St NE Unit 202
- 3200 22nd St NE Unit 203
- 3200 22nd St NE Unit 103
- 3200 22nd St NE Unit 3
- 3200 22nd St NE Unit 201
- 3200 22nd St NE Unit 102
- 3200 22nd St NE Unit 2
- 3200 22nd St NE Unit 1
- 3200 22nd St NE






