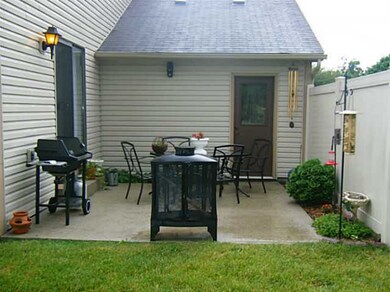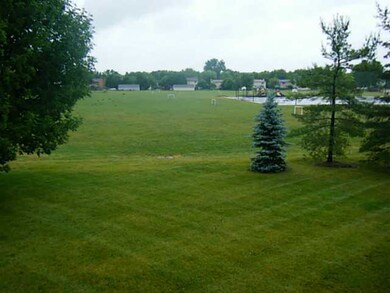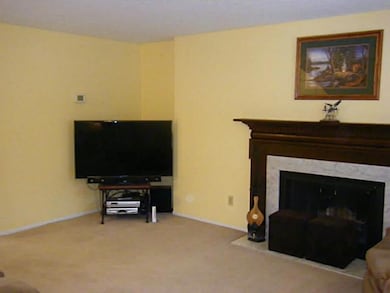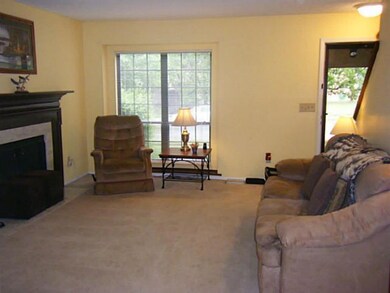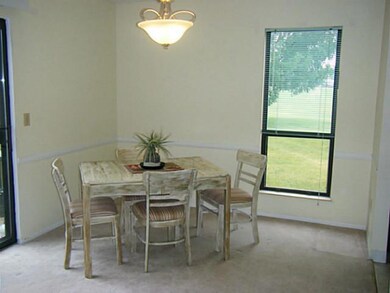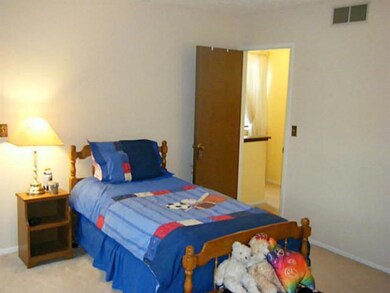
1928 Sutter Pkwy Powell, OH 43065
Estimated Value: $226,000 - $258,000
Highlights
- Attached Garage
- Patio
- Wood Siding
- Liberty Elementary School Rated A-
- Central Air
- Wood Burning Fireplace
About This Home
As of September 2012Close to downtown Powell and shopping. Minutes from 315 and 270. Extra deep one car garage, walk-in closet in master bedroom, new HVAC/heat pump and updated lighting in 2011, close to worthington schools (Liberty Elementary, McCord Middle School and Worthington Kilbourne HS), libraries (Northwest Library and Powell branch of Delaware County Library) and parks (Olde Sawmill Park and Library Park in Powell) . Best of both worlds Worthington Schools and Columbus City taxes.
Property Details
Home Type
- Condominium
Year Built
- Built in 1981
Lot Details
- 915
HOA Fees
- $115 Monthly HOA Fees
Parking
- Attached Garage
Home Design
- Brick Exterior Construction
- Block Foundation
- Wood Siding
- Vinyl Siding
Interior Spaces
- 1,152 Sq Ft Home
- 2-Story Property
- Wood Burning Fireplace
- Insulated Windows
- Basement
Kitchen
- Electric Range
- Dishwasher
Bedrooms and Bathrooms
- 2 Bedrooms
Utilities
- Central Air
- Heat Pump System
Additional Features
- Patio
- 1 Common Wall
Listing and Financial Details
- Builder Warranty
- Assessor Parcel Number 610-189925
Ownership History
Purchase Details
Home Financials for this Owner
Home Financials are based on the most recent Mortgage that was taken out on this home.Purchase Details
Home Financials for this Owner
Home Financials are based on the most recent Mortgage that was taken out on this home.Purchase Details
Purchase Details
Similar Homes in Powell, OH
Home Values in the Area
Average Home Value in this Area
Purchase History
| Date | Buyer | Sale Price | Title Company |
|---|---|---|---|
| Bushong Margaret A | $91,000 | None Available | |
| Smith Michael D | $120,000 | Real Living Title | |
| Lacey Dara J | $70,000 | -- | |
| -- | $64,000 | -- |
Mortgage History
| Date | Status | Borrower | Loan Amount |
|---|---|---|---|
| Open | Smith Michael D | $96,000 | |
| Closed | Smith Michael D | $18,000 | |
| Previous Owner | Lacey Dara J | $59,400 |
Property History
| Date | Event | Price | Change | Sq Ft Price |
|---|---|---|---|---|
| 09/14/2012 09/14/12 | Sold | $91,000 | -17.2% | $79 / Sq Ft |
| 08/15/2012 08/15/12 | Pending | -- | -- | -- |
| 06/01/2012 06/01/12 | For Sale | $109,900 | -- | $95 / Sq Ft |
Tax History Compared to Growth
Tax History
| Year | Tax Paid | Tax Assessment Tax Assessment Total Assessment is a certain percentage of the fair market value that is determined by local assessors to be the total taxable value of land and additions on the property. | Land | Improvement |
|---|---|---|---|---|
| 2024 | $3,861 | $61,670 | $10,500 | $51,170 |
| 2023 | $3,695 | $61,670 | $10,500 | $51,170 |
| 2022 | $3,242 | $42,920 | $6,060 | $36,860 |
| 2021 | $2,996 | $42,920 | $6,060 | $36,860 |
| 2020 | $2,888 | $42,920 | $6,060 | $36,860 |
| 2019 | $2,785 | $37,310 | $5,250 | $32,060 |
| 2018 | $2,537 | $37,310 | $5,250 | $32,060 |
| 2017 | $2,414 | $37,310 | $5,250 | $32,060 |
| 2016 | $2,324 | $31,850 | $7,000 | $24,850 |
| 2015 | $2,374 | $31,850 | $7,000 | $24,850 |
| 2014 | $2,324 | $31,850 | $7,000 | $24,850 |
| 2013 | $1,207 | $31,850 | $7,000 | $24,850 |
Agents Affiliated with this Home
-
Matt Martin

Seller's Agent in 2012
Matt Martin
Keller Williams Consultants
(614) 634-0730
67 Total Sales
-
Luke Lumsden
L
Buyer's Agent in 2012
Luke Lumsden
Unique Realty Consultants
(614) 783-3842
3 in this area
24 Total Sales
Map
Source: Columbus and Central Ohio Regional MLS
MLS Number: 212018850
APN: 610-189925
- 7914 Verandah Ct Unit 61
- 7567 Simmswood Ct
- 1997 Sutter Pkwy
- 2074 Hard Rd
- 1922 Laramie Dr Unit 24
- 1952 Laramie Dr Unit 14
- 1711 Twin Oaks Dr
- 7847 Maplecreek Ct
- 1824 Lost Valley Rd
- 1902 Slaton Ct
- 8240 Longhorn Rd
- 1939 Slaton Ct Unit 1939
- 1539 Clubview Blvd S
- 7560 Donora Ln
- 7660 Silver Fox Dr
- 2173 Olde Sawmill Blvd
- 1813 Worthington Run Dr Unit A
- 1721 Worthington Run Dr Unit 1721-1731
- 2304 Sonnington Dr
- 1898 Hamrock Dr
- 1928 Sutter Pkwy
- 1926 Sutter Pkwy
- 1934 Sutter Pkwy
- 1936 Sutter Pkwy
- 1920 Sutter Pkwy
- 1918 Sutter Pkwy
- 7972 Trellage Ct Unit 16
- 7970 Trellage Ct Unit 15
- 8008 Smoky Row Rd
- 7969 Boothbay Ct
- 7969 Boothbay Ct Unit 18
- 7968 Trellage Ct
- 7966 Trellage Ct
- 1906 Sutter Pkwy
- 7967 Boothbay Ct
- 7967 Boothbay Ct Unit 19
- 7965 Boothbay Ct
- 7965 Boothbay Ct Unit 20
- 7964 Trellage Ct
- 1904 Sutter Pkwy

