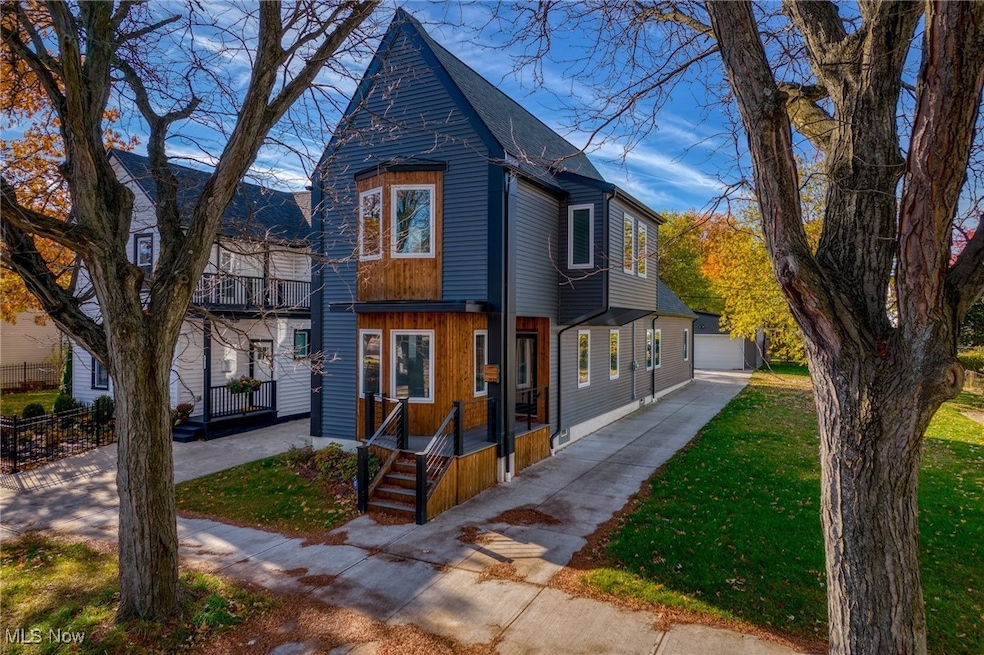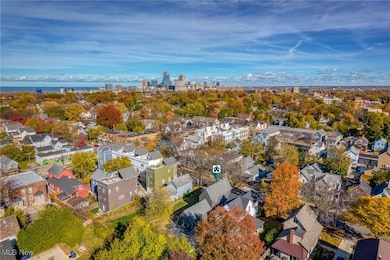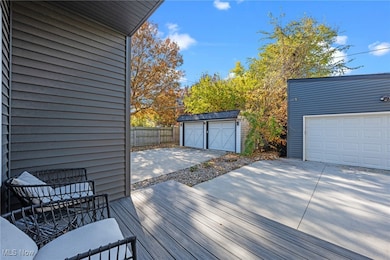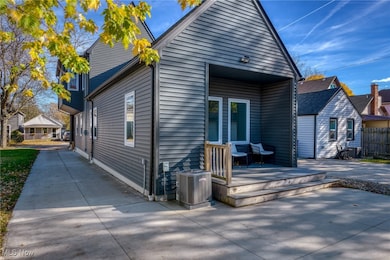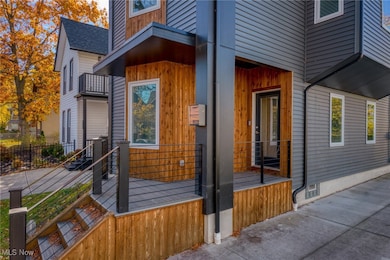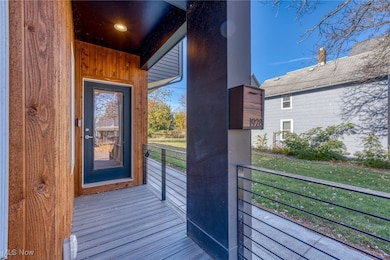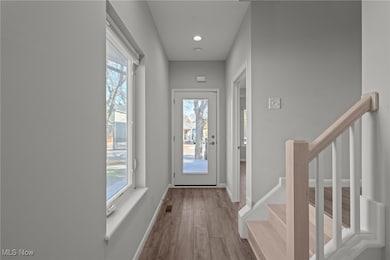1928 W 48th St Cleveland, OH 44102
Detroit Shoreway NeighborhoodHighlights
- Contemporary Architecture
- Forced Air Heating and Cooling System
- Under Construction
- 2 Car Detached Garage
- East Facing Home
About This Home
Available immediately!! Welcome to 1928 W 48th St, where striking contemporary style meets everyday comfort. This unforgettable home makes an immediate impression with its rich charcoal exterior, natural wood accents, and oversized bay windows that flood the interior with natural light. Inside, soaring ceilings and an open floor plan create an airy, inviting atmosphere. The sunlit living room flows seamlessly into a stunning kitchen featuring warm-tone cabinetry, quartz countertops, gold hardware, a statement range hood, stainless steel appliances, and a large center island—perfect for everyday living or entertaining. The main level includes a spacious primary bedroom and a sleek full bath with double sinks, crisp white cabinetry, and a glass-enclosed walk-in shower, plus a chic half bath for guests. Upstairs, a bright loft landing offers flexible space for a home office or lounge, along with two large bedrooms connected by a stylish Jack-and-Jill bath with modern finishes. One bedroom features a custom California Closet system, offering exceptional organization. Additional highlights include a lower-level laundry area, ample storage, a private back deck, and a detached two-car garage. Located just minutes from the vibrant scenes of Ohio City, Gordon Square, Hingetown, and Tremont, and with easy access to Downtown Cleveland. A truly exceptional home that blends modern design with effortless livability. Tenant pays for all utilities. Pets okay on case-by-case basis for additional premium.
Listing Agent
Berkshire Hathaway HomeServices Professional Realty Brokerage Email: acarr@BHHSpro.com, 216-952-8884 License #2014001370 Listed on: 11/11/2025

Home Details
Home Type
- Single Family
Est. Annual Taxes
- $2,273
Year Built
- Built in 2022 | Under Construction
Lot Details
- 3,960 Sq Ft Lot
- East Facing Home
Parking
- 2 Car Detached Garage
- Garage Door Opener
Home Design
- Contemporary Architecture
Interior Spaces
- 1,778 Sq Ft Home
- 2-Story Property
Bedrooms and Bathrooms
- 3 Bedrooms | 1 Main Level Bedroom
- 2.5 Bathrooms
Basement
- Partial Basement
- Laundry in Basement
Utilities
- Forced Air Heating and Cooling System
- Heating System Uses Gas
Community Details
- Ohio City Subdivision
Listing and Financial Details
- Assessor Parcel Number 002-35-080
Map
Source: MLS Now
MLS Number: 5170615
APN: 002-35-080
- 1924 W 48th St
- 1961 W 47th St
- 1864 W 50th St
- 1907 W 47th St
- 1989 W 47th St
- 1884 W 47th St
- 1882 W 47th St
- 1836 W 50th St
- 1845 W 48th St
- 1939 W 54th St
- 1832 W 48th St
- 2025 W 45th St
- 1871 W 57th St
- 1858 W 45th St
- 1979 W 54th St
- 1827 W 47th St Unit S/L 5
- 1899 W 44th St Unit S/L B
- 5408 Ithaca Ct
- 1799 W 48th St
- 1872 W 57th St
- 1989 W 47th St
- 4408 Bridge Ave
- 1973 W 44th St Unit Second Floor
- 2017 W 44th St Unit 9
- 1794 W 54th St Unit 2
- 1794 W 54th St Unit 1
- 5707 Bridge Ave
- 4815 Franklin Blvd
- 1967 W 58th St Unit 3
- 1445 W 52nd St Unit Down
- 5904 Wakefield Ave
- 4010 Lorain Ave
- 4205 Woodbine Ave Unit Lower
- 4005 Lorain Ave
- 6020 Fir Ave Unit ID1062687P
- 1415 W 57th St Unit ID1061205P
- 6014 Madison Ave Unit UP
- 3820 John Ave
- 6110 Ellen Ave Unit ID1320210P
- 6110 Ellen Ave Unit ID1347050P
