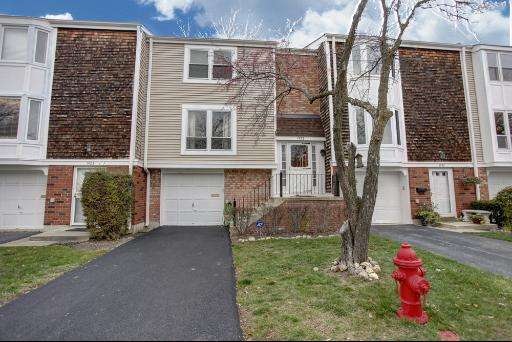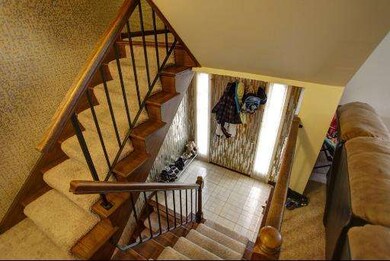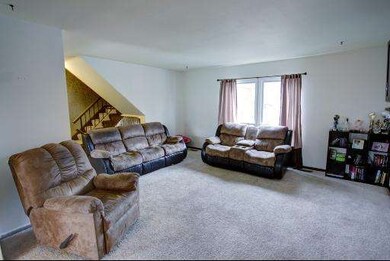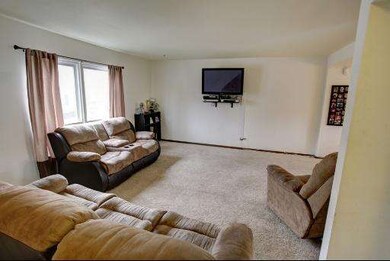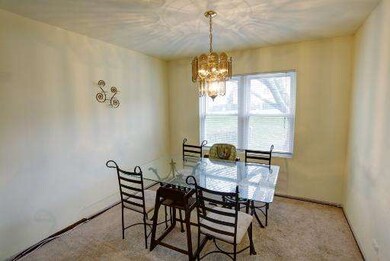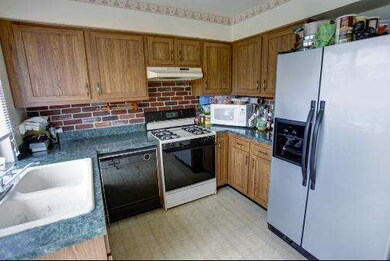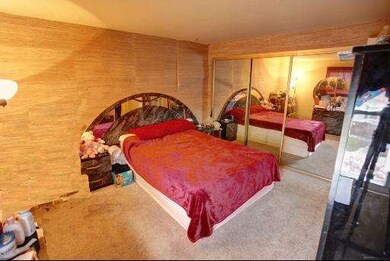
1928 Whitingham Ln Unit 1 Hoffman Estates, IL 60169
South Hoffman Estates NeighborhoodHighlights
- Lower Floor Utility Room
- Attached Garage
- Garage ceiling height seven feet or more
- Dwight D Eisenhower Junior High School Rated A-
- Breakfast Bar
- Forced Air Heating and Cooling System
About This Home
As of January 2020ONE of the ONLY Townhome models w/ 3 bedrooms & 2.1 baths in Barrington Square! 3 FLOORS of Living Space w/ Bonus/Family Room on Lower Level. NEW Windows, Roof & Siding in 2011. Parquet floors in upstairs bedrooms. SPACIOUS kitchen w/ sliding door to large OPEN SPACE! WASHER/DRYER in unit. Attached GARAGE! Clubhouse, POOL, Exercise Room, & Tennis Courts. SHORT SALE - please allow time for lender approval.
Last Agent to Sell the Property
Jameson Sotheby's International Realty License #475123038 Listed on: 11/06/2012

Last Buyer's Agent
Jameson Sotheby's International Realty License #475123038 Listed on: 11/06/2012

Townhouse Details
Home Type
- Townhome
Est. Annual Taxes
- $5,830
Year Built
- 1971
HOA Fees
- $183 per month
Parking
- Attached Garage
- Garage ceiling height seven feet or more
- Parking Available
- Garage Transmitter
- Garage Door Opener
- Driveway
- Visitor Parking
- Parking Included in Price
Home Design
- Brick Exterior Construction
- Asphalt Shingled Roof
- Shake Siding
- Vinyl Siding
Interior Spaces
- Primary Bathroom is a Full Bathroom
- Lower Floor Utility Room
- Storage
- Finished Basement
- Partial Basement
Kitchen
- Breakfast Bar
- Oven or Range
- Dishwasher
- Disposal
Laundry
- Dryer
- Washer
Utilities
- Forced Air Heating and Cooling System
- Heating System Uses Gas
- Cable TV Available
Community Details
Amenities
- Common Area
Pet Policy
- Pets Allowed
Recreation
- Tennis Courts
Ownership History
Purchase Details
Home Financials for this Owner
Home Financials are based on the most recent Mortgage that was taken out on this home.Purchase Details
Purchase Details
Home Financials for this Owner
Home Financials are based on the most recent Mortgage that was taken out on this home.Purchase Details
Home Financials for this Owner
Home Financials are based on the most recent Mortgage that was taken out on this home.Purchase Details
Home Financials for this Owner
Home Financials are based on the most recent Mortgage that was taken out on this home.Similar Homes in Hoffman Estates, IL
Home Values in the Area
Average Home Value in this Area
Purchase History
| Date | Type | Sale Price | Title Company |
|---|---|---|---|
| Warranty Deed | $179,500 | Fidelity National Title Co | |
| Warranty Deed | $160,000 | Attorney | |
| Warranty Deed | $220,000 | Fidelity National Title | |
| Warranty Deed | $215,000 | Git | |
| Warranty Deed | $212,000 | Git |
Mortgage History
| Date | Status | Loan Amount | Loan Type |
|---|---|---|---|
| Open | $175,994 | FHA | |
| Closed | $175,954 | FHA | |
| Previous Owner | $250,000 | Credit Line Revolving | |
| Previous Owner | $214,900 | Unknown | |
| Previous Owner | $190,800 | Unknown | |
| Previous Owner | $190,800 | Fannie Mae Freddie Mac |
Property History
| Date | Event | Price | Change | Sq Ft Price |
|---|---|---|---|---|
| 01/27/2020 01/27/20 | Sold | $179,200 | -2.0% | $133 / Sq Ft |
| 12/01/2019 12/01/19 | Pending | -- | -- | -- |
| 11/18/2019 11/18/19 | Price Changed | $182,900 | -3.6% | $136 / Sq Ft |
| 11/04/2019 11/04/19 | Price Changed | $189,700 | -4.1% | $141 / Sq Ft |
| 10/09/2019 10/09/19 | For Sale | $197,900 | -10.0% | $147 / Sq Ft |
| 12/24/2012 12/24/12 | Sold | $219,982 | +131.6% | $161 / Sq Ft |
| 11/19/2012 11/19/12 | Pending | -- | -- | -- |
| 11/06/2012 11/06/12 | For Sale | $95,000 | -- | $70 / Sq Ft |
Tax History Compared to Growth
Tax History
| Year | Tax Paid | Tax Assessment Tax Assessment Total Assessment is a certain percentage of the fair market value that is determined by local assessors to be the total taxable value of land and additions on the property. | Land | Improvement |
|---|---|---|---|---|
| 2024 | $5,830 | $19,000 | $3,000 | $16,000 |
| 2023 | $5,642 | $19,000 | $3,000 | $16,000 |
| 2022 | $5,642 | $19,000 | $3,000 | $16,000 |
| 2021 | $5,285 | $15,775 | $2,116 | $13,659 |
| 2020 | $5,162 | $15,775 | $2,116 | $13,659 |
| 2019 | $5,132 | $17,528 | $2,116 | $15,412 |
| 2018 | $5,205 | $15,962 | $1,848 | $14,114 |
| 2017 | $5,112 | $15,962 | $1,848 | $14,114 |
| 2016 | $4,756 | $15,962 | $1,848 | $14,114 |
| 2015 | $6,679 | $20,795 | $1,612 | $19,183 |
| 2014 | $6,561 | $20,795 | $1,612 | $19,183 |
| 2013 | $6,393 | $20,795 | $1,612 | $19,183 |
Agents Affiliated with this Home
-
Aneta Sitnik

Seller's Agent in 2020
Aneta Sitnik
Team Realty Co.
(312) 493-3674
8 in this area
93 Total Sales
-
Oscar Tenorio Prieto

Buyer's Agent in 2020
Oscar Tenorio Prieto
Northwest Real Estate Group
(312) 887-0505
107 Total Sales
-
Michael Kurowski

Seller's Agent in 2012
Michael Kurowski
Jameson Sotheby's International Realty
(847) 804-7350
45 Total Sales
Map
Source: Midwest Real Estate Data (MRED)
MLS Number: MRD08216555
APN: 07-07-202-050-0000
- 2137 Greystone Place Unit 2
- 2028 Garden Terrace
- 2165 Greystone Place Unit 2
- 1985 Blackberry Ln Unit 112
- 1988 Oxford Ln
- 1996 Blackberry Ln Unit 14
- 1805 Marquette Ln Unit 5592
- 1594 Cornell Cir Unit 28C
- 1641 Cornell Dr Unit 20E
- 1593 Cornell Place Unit 15D
- 1781 Queensbury Cir Unit 5784
- 1746 Queensbury Cir Unit 5832
- 1565 Cornell Place Unit 12A
- 1841 Sessions Walk Unit 1841
- 1832 Bristol Walk Unit 1832
- 1483 Cornell Ct Unit 4B
- 1812 Bristol Walk Unit 1812
- 1914 Brookside Ln
- 1726 Fayette Walk Unit M
- 2218 Seaver Ln
