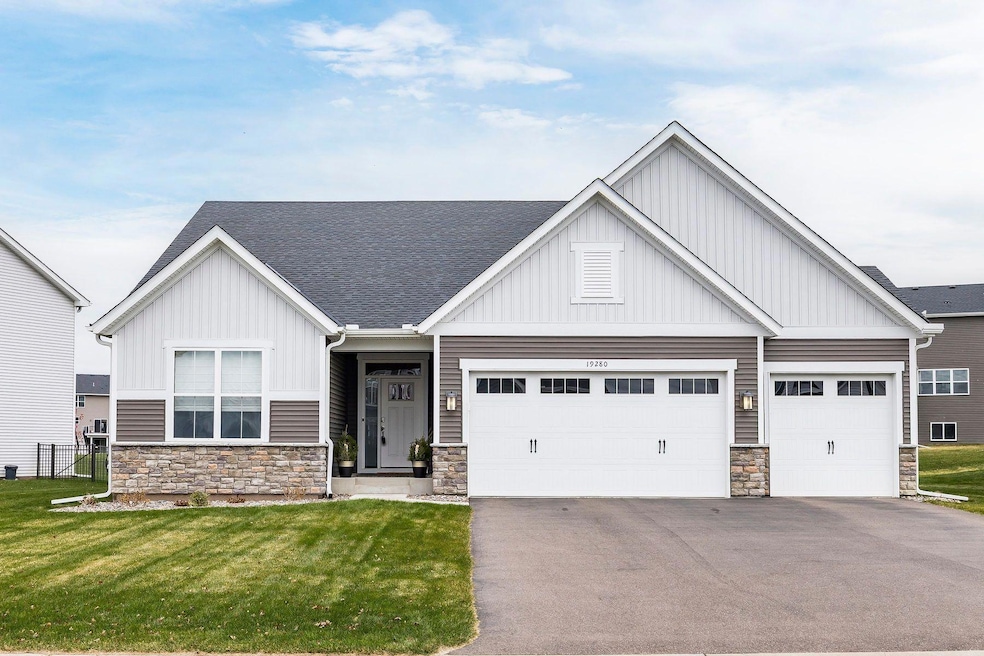19280 Blue Stem Ct Maple Grove, MN 55311
Estimated payment $3,967/month
Highlights
- Heated In Ground Pool
- Stainless Steel Appliances
- Eat-In Kitchen
- Fernbrook Elementary School Rated A-
- 3 Car Attached Garage
- Patio
About This Home
Like new and built in 2021, this beautifully crafted home offers the ease of one-level living with a spacious main-floor primary suite and two additional bedrooms on the same level. The lower level adds another bedroom and bathroom, providing the perfect layout for guests or multigenerational living. Set on an oversized, flat homesite in the highly sought-after Laurel Creek community, this home blends comfort, style, and functionality.
An open, light-filled floor plan creates a warm and welcoming atmosphere. The family room features an elegant gas fireplace with a stacked-stone surround, leading seamlessly into the stunning kitchen with quartz countertops, modern finishes, and generous workspace for cooking and entertaining. The indoor living area flows effortlessly to the paved patio—ideal for relaxing or hosting gatherings outdoors.
Additional highlights include a three-car garage, abundant closet space, and extensive lower-level storage. Thoughtful design details and modern craftsmanship are showcased throughout.
Enjoy exceptional neighborhood amenities, including a heated saltwater pool, basketball courts, walking and snowmobile trails, a Community Center with private gathering spaces, and multiple fire pits.
Neighborhood events—Like movie nights at the park—create a strong sense of community with neighbors and friends.
Conveniently located near numerous restaurants, shops, and everyday essentials, this home offers the perfect combination of comfort, convenience, and community.
Home Details
Home Type
- Single Family
Est. Annual Taxes
- $7,774
Year Built
- Built in 2021
HOA Fees
- $48 Monthly HOA Fees
Parking
- 3 Car Attached Garage
- Insulated Garage
- Garage Door Opener
Interior Spaces
- 1-Story Property
- Gas Fireplace
- Family Room with Fireplace
- Open Floorplan
Kitchen
- Eat-In Kitchen
- Breakfast Bar
- Range
- Microwave
- Dishwasher
- Stainless Steel Appliances
Bedrooms and Bathrooms
- 4 Bedrooms
- 3 Full Bathrooms
Laundry
- Laundry Room
- Laundry on main level
- Sink Near Laundry
Finished Basement
- Basement Fills Entire Space Under The House
- Basement Window Egress
Outdoor Features
- Heated In Ground Pool
- Patio
Utilities
- Forced Air Heating and Cooling System
- Vented Exhaust Fan
Additional Features
- Air Exchanger
- Irregular Lot
Listing and Financial Details
- Assessor Parcel Number 3612023410016
Community Details
Overview
- Association fees include professional mgmt, shared amenities
- Associa Minnesota Association, Phone Number (763) 225-6400
- Laurel Creek 5Th Add Subdivision
Recreation
- Community Pool
Map
Home Values in the Area
Average Home Value in this Area
Tax History
| Year | Tax Paid | Tax Assessment Tax Assessment Total Assessment is a certain percentage of the fair market value that is determined by local assessors to be the total taxable value of land and additions on the property. | Land | Improvement |
|---|---|---|---|---|
| 2024 | $7,774 | $581,500 | $130,000 | $451,500 |
| 2023 | $7,009 | $551,800 | $100,000 | $451,800 |
| 2022 | $1,235 | $500,000 | $65,000 | $435,000 |
| 2021 | $485 | $100,000 | $60,000 | $40,000 |
Property History
| Date | Event | Price | List to Sale | Price per Sq Ft |
|---|---|---|---|---|
| 02/12/2026 02/12/26 | Price Changed | $635,000 | -2.3% | $192 / Sq Ft |
| 01/08/2026 01/08/26 | For Sale | $650,000 | 0.0% | $197 / Sq Ft |
| 12/02/2025 12/02/25 | Off Market | $650,000 | -- | -- |
| 11/13/2025 11/13/25 | For Sale | $650,000 | -- | $197 / Sq Ft |
Purchase History
| Date | Type | Sale Price | Title Company |
|---|---|---|---|
| Limited Warranty Deed | $582,263 | Burnet Title |
Mortgage History
| Date | Status | Loan Amount | Loan Type |
|---|---|---|---|
| Open | $530,265 | New Conventional |
Source: NorthstarMLS
MLS Number: 6813718
APN: 36-120-23-41-0016
- 19351 Meadow View Ln
- 19549 Meadow Trail
- 20196 Marsh Ct
- XXX Brockton Ln N
- 19720 Jackie Ln
- 19590 105th Ave
- 19638 105th Ave
- 19650 105th Ave
- 19614 105th Ave
- 19578 105th Ave
- 19506 105th Ave
- Greenfield 105th Ave
- 19589 105th Ave
- 19503 105th Ave
- 10435 Northwood Ln
- 19525 104th Place
- Newberry 105th Ave
- Linwood 105th Ave
- 19626 104th Place
- 10419 Northwood Ln
- 19525 Territorial Rd
- 10902 Everest Place N
- 17610 102nd Place N
- 10896 Territorial Trail
- 16700 Dunkirk Cir N
- 17250 98th Way N
- 20801 County Road 81
- 9820 Garland Ln N
- 16101 99th Place N
- 9775 Grove Cir N
- 10339 Orchid Ln N
- 9325 Garland Ave
- 9049 Garland Ln N
- 16600 92nd Ave N
- 14800 99th Ave N
- 13600 Commerce Blvd
- 14251 Territorial Rd
- 14151 Territorial Rd
- 21235 Commerce Blvd
- 13650 Marsh View Ave
Ask me questions while you tour the home.







