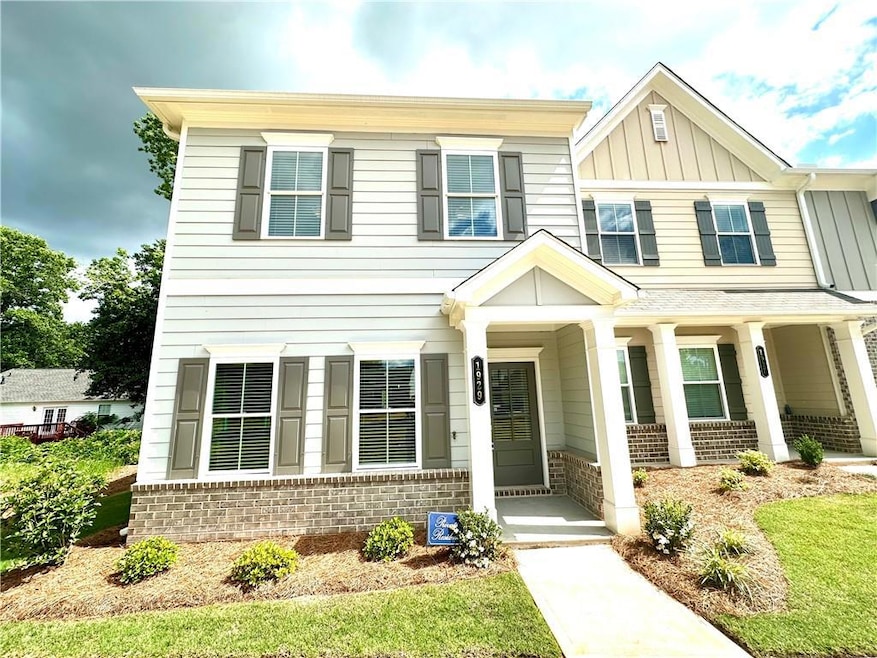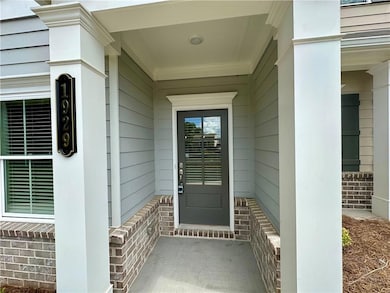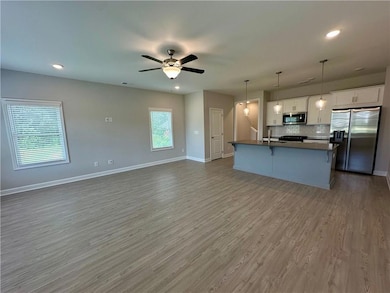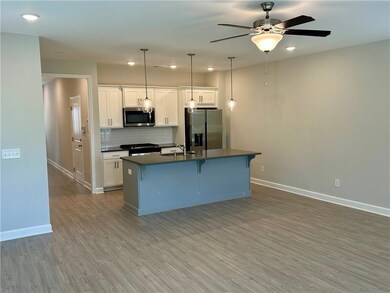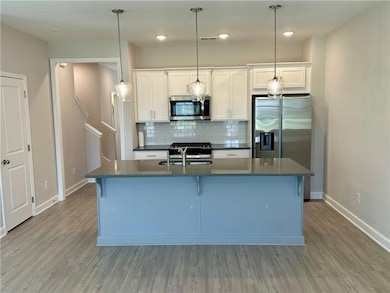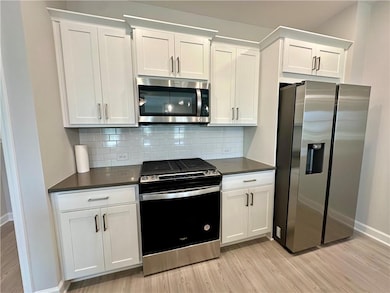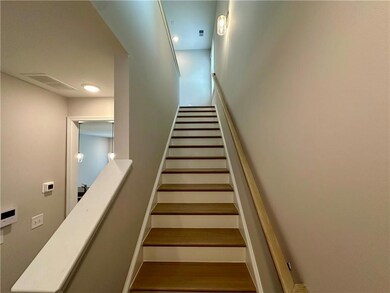1929 Appian Alley Kennesaw, GA 30144
Highlights
- Open-Concept Dining Room
- In Ground Pool
- Solid Surface Countertops
- Kennesaw Elementary School Rated A-
- Traditional Architecture
- Walk-In Pantry
About This Home
Don't miss this rare opportunity to rent a stunning brand-new home in the highly sought after East Park Village. The Cooke floorplan features 3 bedrooms, 2.5 baths, an open-concept kitchen with stunning countertops, stainless steel appliances, including a gas range, spacious island with seating for four, and a large walk-in pantry for ample storage. Upstairs, you'll finda luxurious primary suite with a walk-in closet, two additional charming bedrooms, and a convenient laundry room for easy access. Designed with modern finishes and functional spaces, this home is perfect for comfortable living. The community offers exceptional amenities, including a refreshing pool and cabana perfect for relaxation with a cozy fireplace, and adedicated dog park for pets to enjoy. Additionally, it is adjacent to a City of Kennesaw park featuring scenic trails, play areas, and covered pavilions, providing ample opportunities for outdoor recreation and leisure. This home is situated in a prime location, within walking distance to shops and restaurants, and just 1 milefrom downtown Kennesaw and I-75, offering convenience and easy access to Kennesaw State University. Be the first to live in this brand-new home with everything you need to live in style.Schedule your showing today!
Townhouse Details
Home Type
- Townhome
Year Built
- Built in 2024
Lot Details
- 784 Sq Ft Lot
- 1 Common Wall
- Private Entrance
Parking
- 1 Car Garage
- Rear-Facing Garage
- Garage Door Opener
- Secured Garage or Parking
- Assigned Parking
Home Design
- Traditional Architecture
- Composition Roof
- Vinyl Siding
- Brick Front
Interior Spaces
- 1,615 Sq Ft Home
- 2-Story Property
- Roommate Plan
- Ceiling Fan
- Insulated Windows
- Living Room
- Open-Concept Dining Room
- Vinyl Flooring
Kitchen
- Walk-In Pantry
- Gas Range
- Dishwasher
- Solid Surface Countertops
- Disposal
Bedrooms and Bathrooms
- 3 Bedrooms
- Walk-In Closet
- Dual Vanity Sinks in Primary Bathroom
- Shower Only
Laundry
- Laundry Room
- Laundry on upper level
Home Security
Schools
- Big Shanty/Kennesaw Elementary School
- Palmer Middle School
- North Cobb High School
Utilities
- Zoned Heating and Cooling
- Heating System Uses Natural Gas
- Underground Utilities
- Gas Water Heater
- Phone Available
- Cable TV Available
Additional Features
- Accessible Entrance
- In Ground Pool
Listing and Financial Details
- $300 Move-In Fee
- 12 Month Lease Term
- $70 Application Fee
Community Details
Overview
- Application Fee Required
- East Park Village Subdivision
Recreation
- Community Pool
- Dog Park
Pet Policy
- Call for details about the types of pets allowed
Security
- Carbon Monoxide Detectors
- Fire and Smoke Detector
Map
Source: First Multiple Listing Service (FMLS)
MLS Number: 7579252
- 1974 Flying Scotsman Dr Unit 7
- 3200 Country Club Ct NW Unit III
- 3 Fairway Dr NW
- 6 Fairway Dr NW
- 3711 Club Dr NW
- 1979 Flying Scotsman Dr Unit 16
- 1985 Flying Scotsman Dr Unit 13
- 1981 Flying Scotsman Dr Unit 15
- 3711 Frey Lake Rd NW
- 2090 Sand Wedge Cir NW
- 3367 Verdi Ln
- 3539 Kennesaw Station Dr NW
- 3124 Bentgrass Ln NW
- 3571 Kennesaw Station Dr NW
- 3478 Grant Dr NW
- 3065 Kings Dr NW
- 3040 Wax Wing Ct NW
- 3075 Nuthatch Ct NW
- 3090 Thrasher Ct NW
