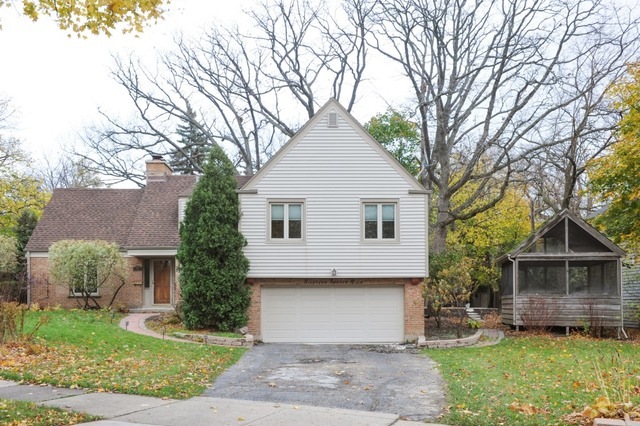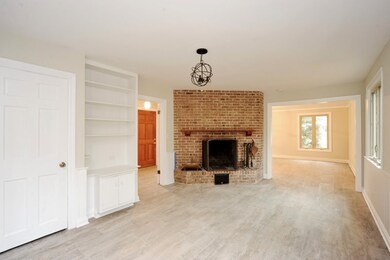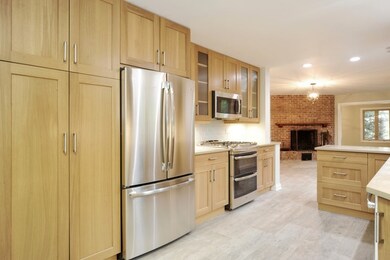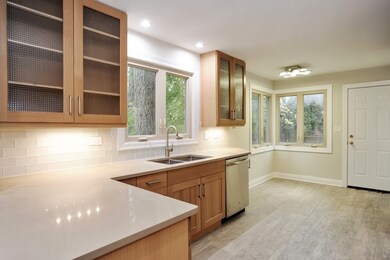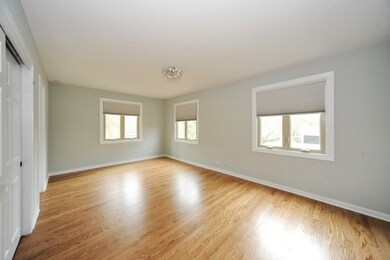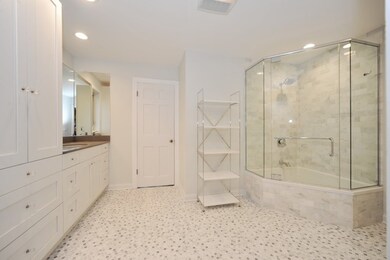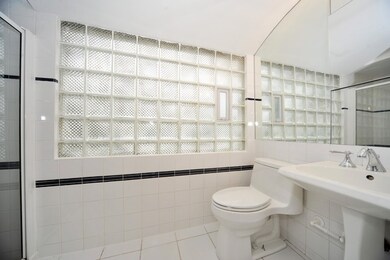
1929 Clifton Ave Highland Park, IL 60035
Highlights
- Contemporary Architecture
- Den
- Attached Garage
- Indian Trail Elementary School Rated A
- Stainless Steel Appliances
- 4-minute walk to Sunset Woods Park
About This Home
As of July 2024Fabulous newly remodeled contemporary home in the heart of Sunset Park. New Eat in Kitchen with wood cabinets and stone counter tops flow into oversized dining room with wood burning fireplace. Cozy fireplace in Living room and dining room. New Master bedroom bath with entrance to office or second bedroom. Top level provides a kids suite with 2 bedrooms , full bath and entertainment room for fun or studying. Completely new flooring on first floor and hardwood throughout. Attached 2 car garage completes this ideal home. Agent owned
Last Agent to Sell the Property
Coldwell Banker Realty License #475082588 Listed on: 11/13/2015

Home Details
Home Type
- Single Family
Est. Annual Taxes
- $16,012
Year Built
- 1953
Parking
- Attached Garage
- Parking Included in Price
- Garage Is Owned
Home Design
- Contemporary Architecture
- Brick Exterior Construction
- Asphalt Shingled Roof
- Aluminum Siding
Interior Spaces
- See Through Fireplace
- Den
- Unfinished Basement
- Partial Basement
Kitchen
- Breakfast Bar
- Oven or Range
- <<microwave>>
- High End Refrigerator
- Dishwasher
- Stainless Steel Appliances
- Disposal
Laundry
- Dryer
- Washer
Utilities
- SpacePak Central Air
- Heating System Uses Gas
- Radiant Heating System
Ownership History
Purchase Details
Home Financials for this Owner
Home Financials are based on the most recent Mortgage that was taken out on this home.Purchase Details
Home Financials for this Owner
Home Financials are based on the most recent Mortgage that was taken out on this home.Purchase Details
Home Financials for this Owner
Home Financials are based on the most recent Mortgage that was taken out on this home.Purchase Details
Home Financials for this Owner
Home Financials are based on the most recent Mortgage that was taken out on this home.Similar Homes in Highland Park, IL
Home Values in the Area
Average Home Value in this Area
Purchase History
| Date | Type | Sale Price | Title Company |
|---|---|---|---|
| Warranty Deed | $695,000 | None Listed On Document | |
| Warranty Deed | $540,000 | Chicago Title Insurance Co | |
| Warranty Deed | $325,000 | First American Title Ins Co | |
| Warranty Deed | $407,000 | -- |
Mortgage History
| Date | Status | Loan Amount | Loan Type |
|---|---|---|---|
| Open | $457,000 | New Conventional | |
| Closed | $556,000 | New Conventional | |
| Previous Owner | $528,000 | Purchase Money Mortgage | |
| Previous Owner | $368,750 | New Conventional | |
| Previous Owner | $387,000 | Unknown | |
| Previous Owner | $388,500 | Unknown | |
| Previous Owner | $100,000 | Unknown | |
| Previous Owner | $205,000 | Unknown | |
| Previous Owner | $388,500 | Unknown | |
| Previous Owner | $55,000 | Unknown | |
| Previous Owner | $200,000 | Unknown | |
| Previous Owner | $195,000 | Credit Line Revolving | |
| Previous Owner | $200,500 | Unknown | |
| Previous Owner | $155,000 | Unknown | |
| Previous Owner | $205,000 | Unknown | |
| Previous Owner | $125,000 | Unknown | |
| Previous Owner | $206,000 | Unknown | |
| Previous Owner | $50,000 | Credit Line Revolving | |
| Previous Owner | $75,000 | Unknown | |
| Previous Owner | $75,000 | Unknown |
Property History
| Date | Event | Price | Change | Sq Ft Price |
|---|---|---|---|---|
| 07/22/2024 07/22/24 | Sold | $695,000 | 0.0% | $281 / Sq Ft |
| 06/27/2024 06/27/24 | Pending | -- | -- | -- |
| 06/24/2024 06/24/24 | Off Market | $695,000 | -- | -- |
| 06/21/2024 06/21/24 | For Sale | $690,000 | +27.8% | $279 / Sq Ft |
| 03/01/2016 03/01/16 | Sold | $540,000 | -1.8% | $218 / Sq Ft |
| 12/07/2015 12/07/15 | Pending | -- | -- | -- |
| 11/13/2015 11/13/15 | For Sale | $550,000 | +69.2% | $222 / Sq Ft |
| 05/19/2015 05/19/15 | Sold | $325,000 | -13.3% | $131 / Sq Ft |
| 12/02/2014 12/02/14 | Pending | -- | -- | -- |
| 11/11/2014 11/11/14 | For Sale | $375,000 | 0.0% | $152 / Sq Ft |
| 11/07/2014 11/07/14 | Pending | -- | -- | -- |
| 11/05/2014 11/05/14 | Price Changed | $375,000 | -6.0% | $152 / Sq Ft |
| 09/02/2014 09/02/14 | For Sale | $399,000 | -- | $161 / Sq Ft |
Tax History Compared to Growth
Tax History
| Year | Tax Paid | Tax Assessment Tax Assessment Total Assessment is a certain percentage of the fair market value that is determined by local assessors to be the total taxable value of land and additions on the property. | Land | Improvement |
|---|---|---|---|---|
| 2024 | $16,012 | $202,359 | $62,315 | $140,044 |
| 2023 | $16,012 | $182,404 | $56,170 | $126,234 |
| 2022 | $15,033 | $166,815 | $61,706 | $105,109 |
| 2021 | $13,870 | $161,252 | $59,648 | $101,604 |
| 2020 | $13,422 | $161,252 | $59,648 | $101,604 |
| 2019 | $12,967 | $160,498 | $59,369 | $101,129 |
| 2018 | $13,180 | $172,838 | $65,003 | $107,835 |
| 2017 | $12,975 | $171,841 | $64,628 | $107,213 |
| 2016 | $12,525 | $163,596 | $61,527 | $102,069 |
| 2015 | $11,437 | $149,048 | $57,165 | $91,883 |
| 2014 | $12,211 | $155,103 | $61,014 | $94,089 |
| 2012 | -- | $156,008 | $61,370 | $94,638 |
Agents Affiliated with this Home
-
Kevin Connors
K
Seller's Agent in 2024
Kevin Connors
Baird Warner
(847) 432-0500
2 in this area
3 Total Sales
-
Heather Hillebrand

Buyer's Agent in 2024
Heather Hillebrand
Baird & Warner
(773) 758-7509
1 in this area
123 Total Sales
-
Sonia Cohen

Seller's Agent in 2016
Sonia Cohen
Coldwell Banker Realty
(847) 337-6005
10 in this area
44 Total Sales
-
Caron Comin

Buyer's Agent in 2016
Caron Comin
Baird Warner
(847) 997-0277
4 in this area
15 Total Sales
-
Marlene Rubenstein

Seller's Agent in 2015
Marlene Rubenstein
Baird Warner
(847) 565-6666
25 in this area
450 Total Sales
-
Dena Fox

Seller Co-Listing Agent in 2015
Dena Fox
Baird Warner
(847) 899-4666
8 in this area
158 Total Sales
Map
Source: Midwest Real Estate Data (MRED)
MLS Number: MRD09086040
APN: 16-22-405-001
- 2514 Hidden Oak (Lot 9) Cir
- 935 Central Ave Unit 5
- 572 Vine Ave
- 973 Deerfield Rd
- 861 Laurel Ave Unit 3
- 2086 Saint Johns Ave Unit 306
- 2028 St Johns Ave
- 2110 Saint Johns Ave Unit B
- 2020 St Johns Ave Unit 309
- 1789 Green Bay Rd Unit B
- 0 Skokie Ave
- 853 Driscoll Ct
- 1220 Park Ave W Unit 110
- 1220 Park Ave W Unit 123
- 1700 2nd St Unit 509A
- 1950 Sheridan Rd Unit 105
- 1491 Deerfield Place
- 385 Vine Ave
- 1660 1st St Unit 303
- 650 Walnut St Unit 301
