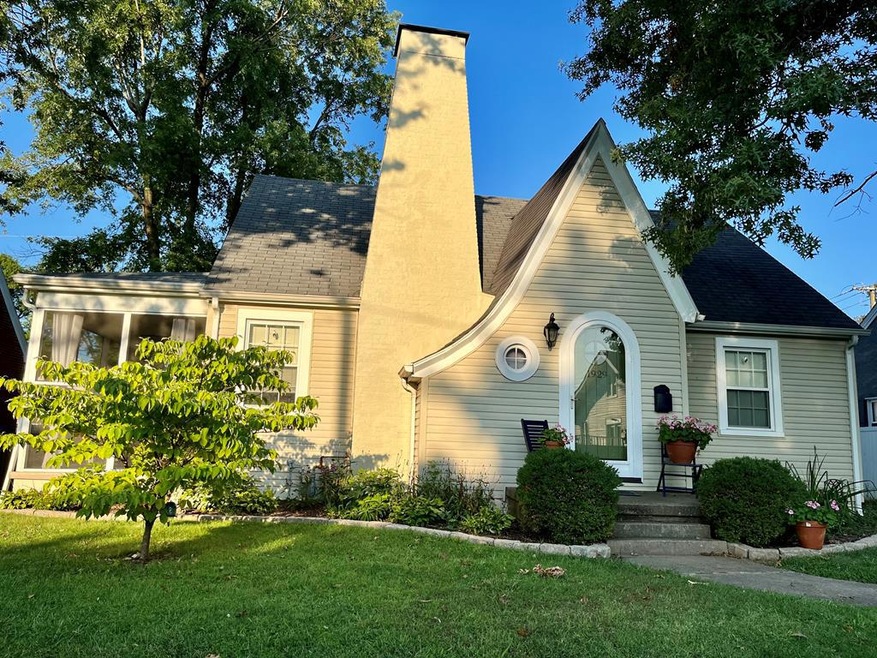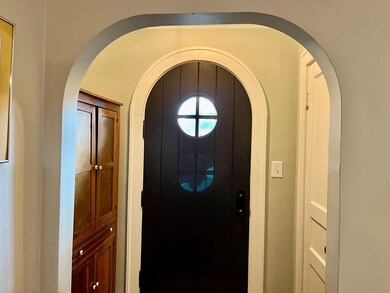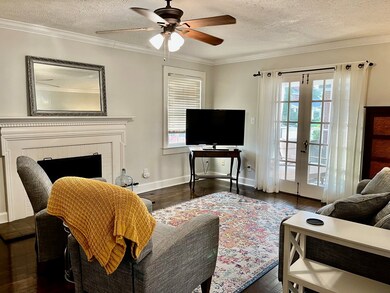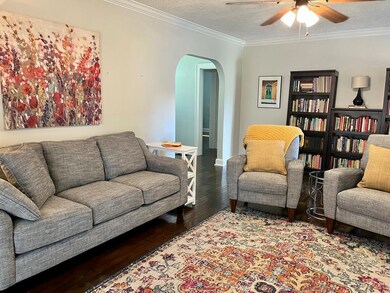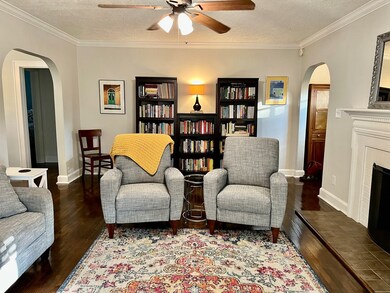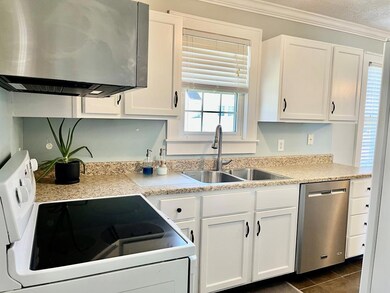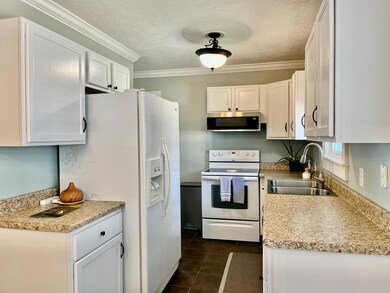
1929 Freeman Ave Owensboro, KY 42301
Dogwood Azalea NeighborhoodHighlights
- Craftsman Architecture
- No HOA
- Living Room
- Wood Flooring
- Screened Porch
- Landscaped
About This Home
As of August 2024A Real Updated Doll House in the popular Griffith Ave area. Large LR with gas fireplace & French doors leading to a wonderful screened porch. Updated kitchen with a separate eating area. There are two ample bedrooms on the main floor with a nice size updated bathroom. An additional bedroom and bonus area are upstairs. And there's more! Half of the basement is finished and has a 2nd bathroom. In addition, there is tons of Storage, a garage, and extra parking space. Wall unit a/c does not work there is central air.
Last Agent to Sell the Property
CENTURY 21 Prestige License #182737 Listed on: 09/08/2022

Home Details
Home Type
- Single Family
Est. Annual Taxes
- $2,502
Year Built
- Built in 1946
Lot Details
- 4,968 Sq Ft Lot
- Lot Dimensions are 54 x 92
- Landscaped
- Level Lot
Parking
- 1 Car Detached Garage
- Driveway
- Open Parking
Home Design
- Craftsman Architecture
- Dimensional Roof
- Vinyl Siding
Interior Spaces
- 1-Story Property
- Ceiling Fan
- Gas Log Fireplace
- Replacement Windows
- Window Treatments
- Family Room Downstairs
- Living Room
- Combination Kitchen and Dining Room
- Screened Porch
- Partially Finished Basement
- Basement Fills Entire Space Under The House
- Range
- Washer and Dryer Hookup
Flooring
- Wood
- Tile
Bedrooms and Bathrooms
- 3 Bedrooms
- 2 Full Bathrooms
Location
- Ground Level
Schools
- Sutton Elementary School
- OMS Middle School
- OHS High School
Utilities
- Forced Air Heating and Cooling System
- Heating System Uses Natural Gas
- Gas Water Heater
- Cable TV Available
Community Details
- No Home Owners Association
- Griffith Area Subdivision
Similar Homes in Owensboro, KY
Home Values in the Area
Average Home Value in this Area
Mortgage History
| Date | Status | Loan Amount | Loan Type |
|---|---|---|---|
| Closed | $224,000 | Construction |
Property History
| Date | Event | Price | Change | Sq Ft Price |
|---|---|---|---|---|
| 06/30/2025 06/30/25 | Price Changed | $289,000 | -3.3% | $156 / Sq Ft |
| 06/11/2025 06/11/25 | For Sale | $299,000 | +6.8% | $162 / Sq Ft |
| 08/27/2024 08/27/24 | Sold | $280,000 | -1.7% | $151 / Sq Ft |
| 07/13/2024 07/13/24 | Pending | -- | -- | -- |
| 07/08/2024 07/08/24 | For Sale | $284,900 | +26.6% | $154 / Sq Ft |
| 10/14/2022 10/14/22 | Sold | $225,000 | 0.0% | $122 / Sq Ft |
| 09/12/2022 09/12/22 | Pending | -- | -- | -- |
| 09/08/2022 09/08/22 | For Sale | $225,000 | -- | $122 / Sq Ft |
Tax History Compared to Growth
Tax History
| Year | Tax Paid | Tax Assessment Tax Assessment Total Assessment is a certain percentage of the fair market value that is determined by local assessors to be the total taxable value of land and additions on the property. | Land | Improvement |
|---|---|---|---|---|
| 2024 | $2,502 | $225,000 | $0 | $0 |
| 2023 | $776 | $225,000 | $0 | $0 |
| 2022 | $2,306 | $155,400 | $0 | $0 |
| 2021 | $2,321 | $155,400 | $0 | $0 |
| 2020 | $2,301 | $155,400 | $0 | $0 |
| 2019 | $146,982 | $129,429 | $0 | $0 |
| 2018 | $1,940 | $129,429 | $0 | $0 |
| 2017 | $1,932 | $129,429 | $0 | $0 |
| 2016 | $1,918 | $129,429 | $0 | $0 |
| 2015 | $1,440 | $129,429 | $0 | $0 |
| 2014 | $1,436 | $129,429 | $0 | $0 |
Agents Affiliated with this Home
-
Ryan Rutman

Seller's Agent in 2025
Ryan Rutman
exp REALTY
(270) 315-7464
21 in this area
162 Total Sales
-
Chivonne Rutman
C
Seller Co-Listing Agent in 2025
Chivonne Rutman
exp REALTY
(270) 315-0505
3 Total Sales
-
Kelly Burke
K
Seller's Agent in 2024
Kelly Burke
SUPREME DREAM REALTY, LLC
(270) 302-8598
4 in this area
61 Total Sales
-
Bettie Kincaid

Seller's Agent in 2022
Bettie Kincaid
CENTURY 21 Prestige
(270) 929-2878
2 in this area
50 Total Sales
Map
Source: Greater Owensboro REALTOR® Association
MLS Number: 85243
APN: 004-02-03-020-00-000
- 2025 Littlewood Dr
- 2115 Griffith Place E
- 508 Hill Ave
- 106 W 20th St
- 2100 Griffith Place E
- 2126 Griffith Place W
- 530 Booth Ave
- 117 E 22nd St
- 723 Wesleyan Park Dr
- 303 E 20th St
- 1035 Hill Ave
- 1053 Hill Ave
- 330 E 21st St
- 303 E 24th St
- 816 W 13th St
- 426 E 20th St
- 1200 Saint Ann St
- 300 Magnolia Dr
- 319 E 27th St
- 2600 E Cloverdale Dr
