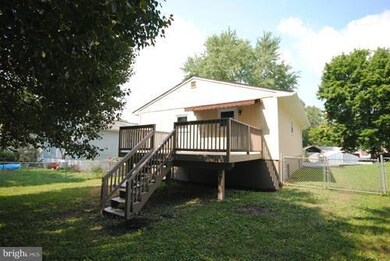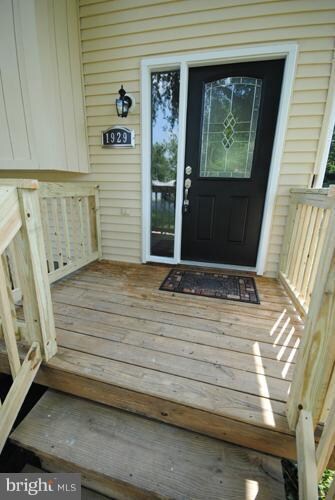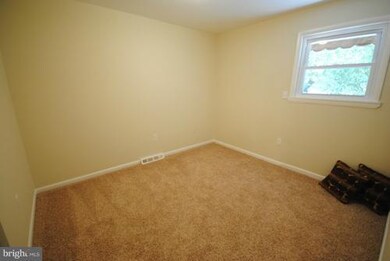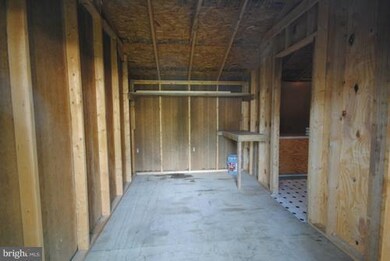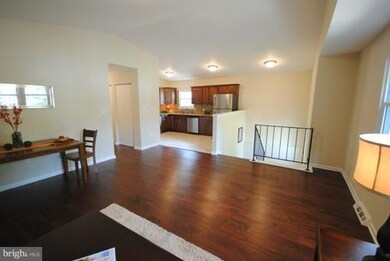
1929 Grant Rd Halethorpe, MD 21227
4
Beds
2.5
Baths
1,904
Sq Ft
7,500
Sq Ft Lot
Highlights
- Open Floorplan
- Wood Flooring
- Upgraded Countertops
- Deck
- No HOA
- Game Room
About This Home
As of October 2016REDUCED TO SELL!! Another stunning renovation from Trusted Home Buyers! This 4BR/2FB/1HB home w/almost 2000 sq ft of fin lvng space has an open floor plan, chef's kitch w/SS appl, gran, cer tile & more! MBR w/attached bath. You'll love the custom hndscrpd wide plank hrdwds, new baths & huge fin bsmnt w/BR & lndry room. Lrg fenced back yrd w/deck & shed w/elec PLUS newly paved prkng pad. 1 yr warr.
Home Details
Home Type
- Single Family
Est. Annual Taxes
- $2,947
Year Built
- Built in 1980 | Remodeled in 2012
Lot Details
- 7,500 Sq Ft Lot
- Back Yard Fenced
- Property is in very good condition
Home Design
- Split Foyer
- Vinyl Siding
Interior Spaces
- Property has 2 Levels
- Open Floorplan
- Entrance Foyer
- Combination Dining and Living Room
- Game Room
- Wood Flooring
Kitchen
- Electric Oven or Range
- Microwave
- Dishwasher
- Upgraded Countertops
Bedrooms and Bathrooms
- 4 Bedrooms | 3 Main Level Bedrooms
- En-Suite Primary Bedroom
- En-Suite Bathroom
Laundry
- Laundry Room
- Front Loading Dryer
- Washer
Finished Basement
- Basement Fills Entire Space Under The House
- Connecting Stairway
- Rear Basement Entry
- Basement Windows
Parking
- Parking Space Number Location: 4
- Off-Street Parking
Outdoor Features
- Deck
- Shed
Utilities
- Forced Air Heating and Cooling System
- Electric Water Heater
Community Details
- No Home Owners Association
- Oak Park Subdivision
Listing and Financial Details
- Home warranty included in the sale of the property
- Tax Lot 31
- Assessor Parcel Number 04131302000505
Ownership History
Date
Name
Owned For
Owner Type
Purchase Details
Listed on
May 5, 2016
Closed on
Oct 28, 2016
Sold by
Vandine Brianna L and Vandine Kim E
Bought by
Blair Timothy and Bartscher Stacy
Seller's Agent
Eric Pakulla
Red Cedar Real Estate, LLC
Buyer's Agent
Juli Blanton
Keller Williams Flagship
List Price
$259,000
Sold Price
$236,500
Premium/Discount to List
-$22,500
-8.69%
Total Days on Market
62
Current Estimated Value
Home Financials for this Owner
Home Financials are based on the most recent Mortgage that was taken out on this home.
Estimated Appreciation
$149,371
Avg. Annual Appreciation
5.67%
Original Mortgage
$229,403
Outstanding Balance
$187,597
Interest Rate
3.42%
Mortgage Type
New Conventional
Estimated Equity
$191,982
Purchase Details
Listed on
Aug 3, 2012
Closed on
Nov 29, 2012
Sold by
The 1929 Grant Llc
Bought by
Vandine Brianna L and Vandine Kim E
Seller's Agent
Tom Atwood
Keller Williams Legacy
Buyer's Agent
Debbi Rivero
RE/MAX Advantage Realty
List Price
$239,900
Sold Price
$234,000
Premium/Discount to List
-$5,900
-2.46%
Home Financials for this Owner
Home Financials are based on the most recent Mortgage that was taken out on this home.
Avg. Annual Appreciation
0.27%
Original Mortgage
$229,761
Interest Rate
3.44%
Mortgage Type
FHA
Purchase Details
Listed on
May 3, 2012
Closed on
Jun 11, 2012
Sold by
Department Of Housing & Urban Developmen
Bought by
Thb 1929 Grant Llc
Seller's Agent
Diana DiPeppe
CENTURY 21 New Millennium
Buyer's Agent
Jennifer Rivas
Corner House Realty
List Price
$150,000
Sold Price
$118,799
Premium/Discount to List
-$31,201
-20.8%
Home Financials for this Owner
Home Financials are based on the most recent Mortgage that was taken out on this home.
Avg. Annual Appreciation
336.52%
Original Mortgage
$132,600
Interest Rate
3.78%
Mortgage Type
Construction
Purchase Details
Closed on
Apr 12, 2012
Sold by
Ringrose Mary E and Ringrose Ronald G
Bought by
The Secretary Of Housing & Urban Develop
Home Financials for this Owner
Home Financials are based on the most recent Mortgage that was taken out on this home.
Original Mortgage
$132,600
Interest Rate
3.78%
Mortgage Type
Construction
Purchase Details
Closed on
Mar 26, 2008
Sold by
Walker John C
Bought by
Ringrose Ronald G and Ringrose Mary E
Home Financials for this Owner
Home Financials are based on the most recent Mortgage that was taken out on this home.
Original Mortgage
$250,520
Interest Rate
5.76%
Mortgage Type
Purchase Money Mortgage
Purchase Details
Closed on
Mar 14, 2008
Sold by
Walker John C
Bought by
Ringrose Ronald G and Ringrose Mary E
Home Financials for this Owner
Home Financials are based on the most recent Mortgage that was taken out on this home.
Original Mortgage
$250,520
Interest Rate
5.76%
Mortgage Type
Purchase Money Mortgage
Map
Create a Home Valuation Report for This Property
The Home Valuation Report is an in-depth analysis detailing your home's value as well as a comparison with similar homes in the area
Similar Homes in Halethorpe, MD
Home Values in the Area
Average Home Value in this Area
Purchase History
| Date | Type | Sale Price | Title Company |
|---|---|---|---|
| Deed | $236,500 | Homeland Title & Escrow Ltd | |
| Deed | $234,000 | None Available | |
| Deed | -- | Homeland Title & Escrow Ltd | |
| Trustee Deed | $277,509 | None Available | |
| Deed | $252,500 | -- | |
| Deed | $252,500 | -- |
Source: Public Records
Mortgage History
| Date | Status | Loan Amount | Loan Type |
|---|---|---|---|
| Open | $229,403 | New Conventional | |
| Previous Owner | $229,761 | FHA | |
| Previous Owner | $132,600 | Construction | |
| Previous Owner | $253,547 | FHA | |
| Previous Owner | $250,520 | Purchase Money Mortgage | |
| Previous Owner | $250,520 | Purchase Money Mortgage |
Source: Public Records
Property History
| Date | Event | Price | Change | Sq Ft Price |
|---|---|---|---|---|
| 10/28/2016 10/28/16 | Sold | $236,500 | -1.5% | $112 / Sq Ft |
| 09/27/2016 09/27/16 | Pending | -- | -- | -- |
| 09/11/2016 09/11/16 | Price Changed | $239,999 | -1.6% | $114 / Sq Ft |
| 08/08/2016 08/08/16 | Price Changed | $244,000 | -2.0% | $116 / Sq Ft |
| 05/31/2016 05/31/16 | Price Changed | $249,000 | -3.9% | $118 / Sq Ft |
| 05/05/2016 05/05/16 | For Sale | $259,000 | +10.7% | $123 / Sq Ft |
| 11/29/2012 11/29/12 | Sold | $234,000 | 0.0% | $123 / Sq Ft |
| 10/05/2012 10/05/12 | Price Changed | $234,000 | 0.0% | $123 / Sq Ft |
| 10/04/2012 10/04/12 | Off Market | $234,000 | -- | -- |
| 10/04/2012 10/04/12 | Pending | -- | -- | -- |
| 09/11/2012 09/11/12 | Price Changed | $229,900 | -4.2% | $121 / Sq Ft |
| 08/03/2012 08/03/12 | For Sale | $239,900 | +101.9% | $126 / Sq Ft |
| 06/14/2012 06/14/12 | Sold | $118,799 | -20.8% | $108 / Sq Ft |
| 05/09/2012 05/09/12 | Pending | -- | -- | -- |
| 05/03/2012 05/03/12 | For Sale | $150,000 | -- | $136 / Sq Ft |
Source: Bright MLS
Tax History
| Year | Tax Paid | Tax Assessment Tax Assessment Total Assessment is a certain percentage of the fair market value that is determined by local assessors to be the total taxable value of land and additions on the property. | Land | Improvement |
|---|---|---|---|---|
| 2024 | $4,137 | $270,100 | $62,100 | $208,000 |
| 2023 | $1,998 | $264,133 | $0 | $0 |
| 2022 | $3,847 | $258,167 | $0 | $0 |
| 2021 | $502 | $252,200 | $62,100 | $190,100 |
| 2020 | $502 | $242,467 | $0 | $0 |
| 2019 | $3,414 | $232,733 | $0 | $0 |
| 2018 | $3,265 | $223,000 | $54,600 | $168,400 |
| 2017 | $497 | $217,833 | $0 | $0 |
| 2016 | $2,924 | $212,667 | $0 | $0 |
| 2015 | $2,924 | $207,500 | $0 | $0 |
| 2014 | $2,924 | $207,500 | $0 | $0 |
Source: Public Records
Source: Bright MLS
MLS Number: 1004102698
APN: 13-1302000505
Nearby Homes
- 4315 Washington Blvd
- 4214 Spring Ave
- 0 Hannah Ave
- 1817 Summit Ave
- 0 Belarre Ave
- 4400 Spring Ave
- 1707 Arbutus Ave
- 1805 Park Ave
- 0 Monumental Ave Unit MDBC2082542
- 4606 Ridge Ave
- 1722 Selma Ave
- 1948 Victory Dr
- 5 4th Ave
- 5742 1st Ave
- 20 Hazel Ave
- 173 Baltimore Ave
- 5218 Arbutus Ave
- 5509 Willys Ave
- 1336 Birch Ave
- 216 Clyde Ave

