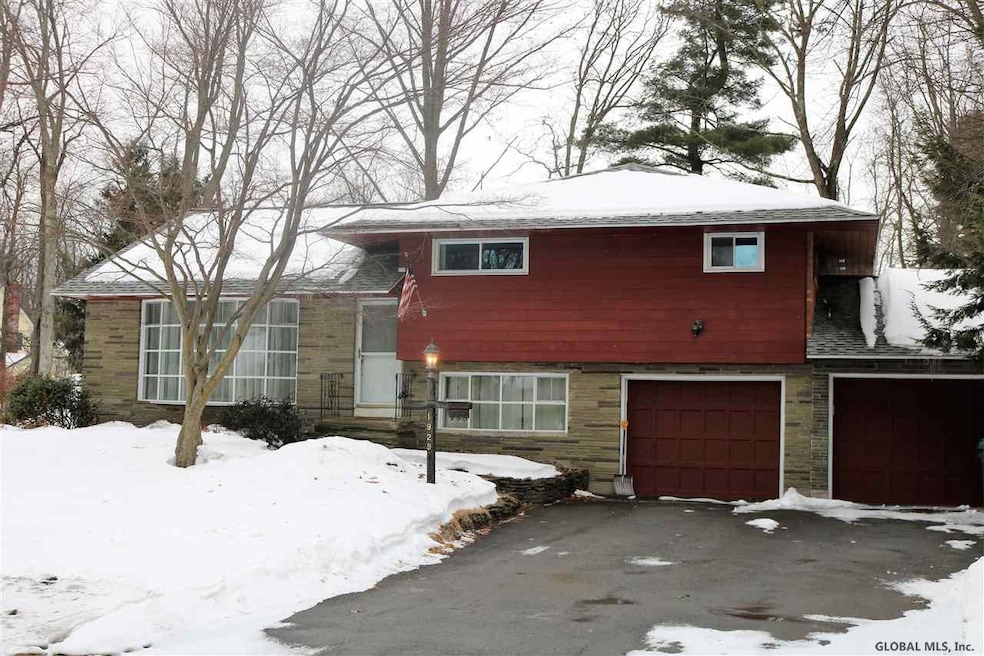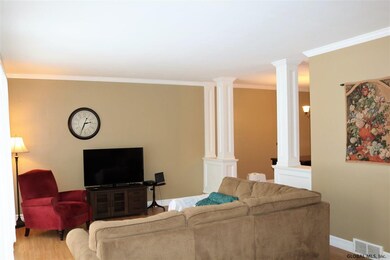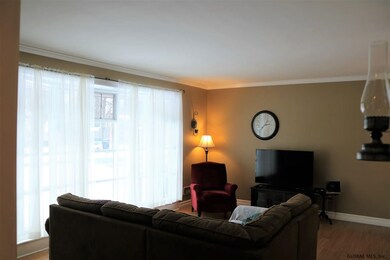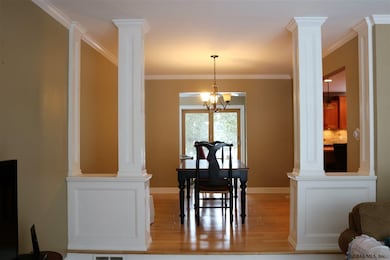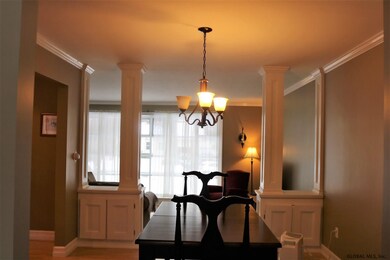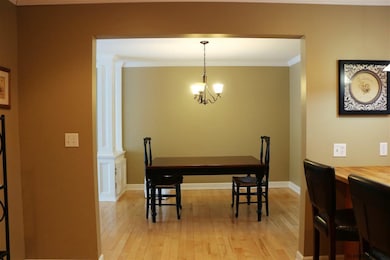
1929 Hexam Rd Schenectady, NY 12309
Highlights
- Private Lot
- Wooded Lot
- No HOA
- Hillside School Rated A
- Stone Countertops
- <<doubleOvenToken>>
About This Home
As of June 2019Spacious and sprawling Nisky Schools home located on a quiet street in desirable Hexam Gardens. Enjoy entertaining in your newer eat-in kitchen overlooking large yard featuring Welbourne maple cabinets, granite and stainless. Loads of space here with living rm, formal dining rm, office/den and family room (could be 4th br) with wood burning stove and full bath. Anderson replacement windows and updated electric and furnace. Minutes to airport and hwy. Watch virtual tour for more info. Taxes $8659 OPEN HOUSE SUN 3/10 10AM-12 -- Excellent Condition
Last Agent to Sell the Property
Jennifer Wilson
KW Platform Listed on: 03/02/2019
Last Buyer's Agent
Seamus Barron
Berkshire Hathaway HomeServices Blake, REALTORS License #201233582
Home Details
Home Type
- Single Family
Est. Annual Taxes
- $8,659
Year Built
- Built in 1955
Lot Details
- 0.29 Acre Lot
- Private Lot
- Level Lot
- Wooded Lot
- Garden
Parking
- 2 Car Attached Garage
- Off-Street Parking
Home Design
- Split Level Home
- Wood Siding
- Stone Siding
- Asphalt
Interior Spaces
- 2,202 Sq Ft Home
- Built-In Features
- Paddle Fans
- Fireplace
- Bay Window
- Sliding Doors
- Ceramic Tile Flooring
Kitchen
- Eat-In Kitchen
- <<doubleOvenToken>>
- Cooktop<<rangeHoodToken>>
- <<microwave>>
- Dishwasher
- Stone Countertops
Bedrooms and Bathrooms
- 3 Bedrooms
Basement
- Partial Basement
- Laundry in Basement
Outdoor Features
- Exterior Lighting
Utilities
- Forced Air Heating and Cooling System
- Heating System Uses Natural Gas
- High Speed Internet
- Cable TV Available
Listing and Financial Details
- Legal Lot and Block 28 / 3
- Assessor Parcel Number 422400 50-3-28
Community Details
Overview
- No Home Owners Association
- Sprawling
Amenities
- Laundry Facilities
Ownership History
Purchase Details
Home Financials for this Owner
Home Financials are based on the most recent Mortgage that was taken out on this home.Purchase Details
Purchase Details
Similar Homes in Schenectady, NY
Home Values in the Area
Average Home Value in this Area
Purchase History
| Date | Type | Sale Price | Title Company |
|---|---|---|---|
| Warranty Deed | $229,000 | None Available | |
| Deed | $140,400 | Wlliam Tessitone | |
| Deed | -- | -- |
Mortgage History
| Date | Status | Loan Amount | Loan Type |
|---|---|---|---|
| Open | $183,200 | New Conventional | |
| Previous Owner | $650 | Unknown | |
| Previous Owner | $20,000 | Credit Line Revolving | |
| Previous Owner | $216,000 | Unknown | |
| Previous Owner | $160,000 | Unknown |
Property History
| Date | Event | Price | Change | Sq Ft Price |
|---|---|---|---|---|
| 07/16/2025 07/16/25 | For Sale | $385,000 | +68.1% | $188 / Sq Ft |
| 06/10/2019 06/10/19 | Sold | $229,000 | 0.0% | $104 / Sq Ft |
| 04/10/2019 04/10/19 | Pending | -- | -- | -- |
| 04/05/2019 04/05/19 | Price Changed | $229,000 | -4.2% | $104 / Sq Ft |
| 03/01/2019 03/01/19 | For Sale | $239,000 | -- | $109 / Sq Ft |
Tax History Compared to Growth
Tax History
| Year | Tax Paid | Tax Assessment Tax Assessment Total Assessment is a certain percentage of the fair market value that is determined by local assessors to be the total taxable value of land and additions on the property. | Land | Improvement |
|---|---|---|---|---|
| 2024 | $11,406 | $248,000 | $39,600 | $208,400 |
| 2023 | $11,406 | $248,000 | $39,600 | $208,400 |
| 2022 | $11,130 | $248,000 | $39,600 | $208,400 |
| 2021 | $9,446 | $248,000 | $39,600 | $208,400 |
| 2020 | $8,390 | $248,000 | $39,600 | $208,400 |
| 2019 | $4,263 | $248,000 | $39,600 | $208,400 |
| 2018 | $12,774 | $248,000 | $39,600 | $208,400 |
| 2017 | $12,118 | $248,000 | $39,600 | $208,400 |
| 2016 | $12,430 | $248,000 | $39,600 | $208,400 |
| 2015 | -- | $248,000 | $39,600 | $208,400 |
| 2014 | -- | $248,000 | $39,600 | $208,400 |
Agents Affiliated with this Home
-
Rebekah O'neil

Seller's Agent in 2025
Rebekah O'neil
Howard Hanna Capital Inc
(518) 645-0252
1 in this area
121 Total Sales
-
J
Seller's Agent in 2019
Jennifer Wilson
KW Platform
-
S
Buyer's Agent in 2019
Seamus Barron
Berkshire Hathaway HomeServices Blake, REALTORS
Map
Source: Global MLS
MLS Number: 201913419
APN: 050-015-0003-028-000-0000
- 1920 Dover Rd
- 905 Balltown Rd
- L39 Inwood Ave
- L30 Inwood Ave
- 945 Morgan Ave
- 1832 Union St
- 885 Meadow Ln
- 1125 Highland Park Rd
- 1901 Heritage Rd
- 2125 Rosendale Rd
- 9 Oakline Ct
- 24 Ray St
- 50 Oakmont St
- 805 Karenwald Ln
- 801 Londonderry Rd
- 1116 van Antwerp Rd
- 2284 Preisman Dr
- L410 Ward Ave
- L412 Ward Ave
- 1147 van Antwerp Rd
